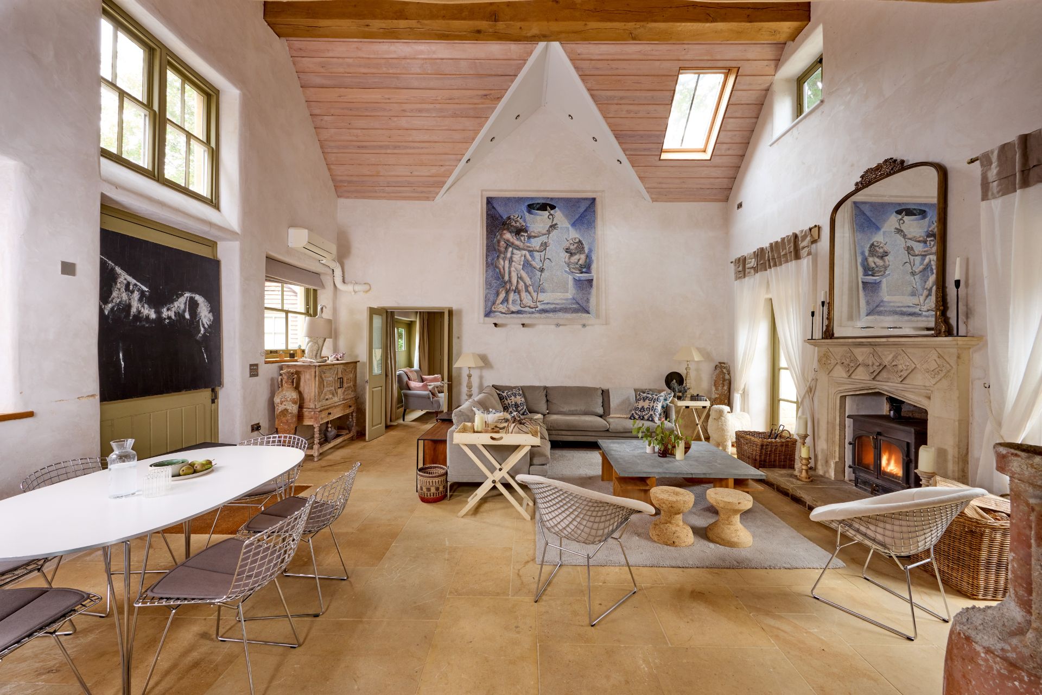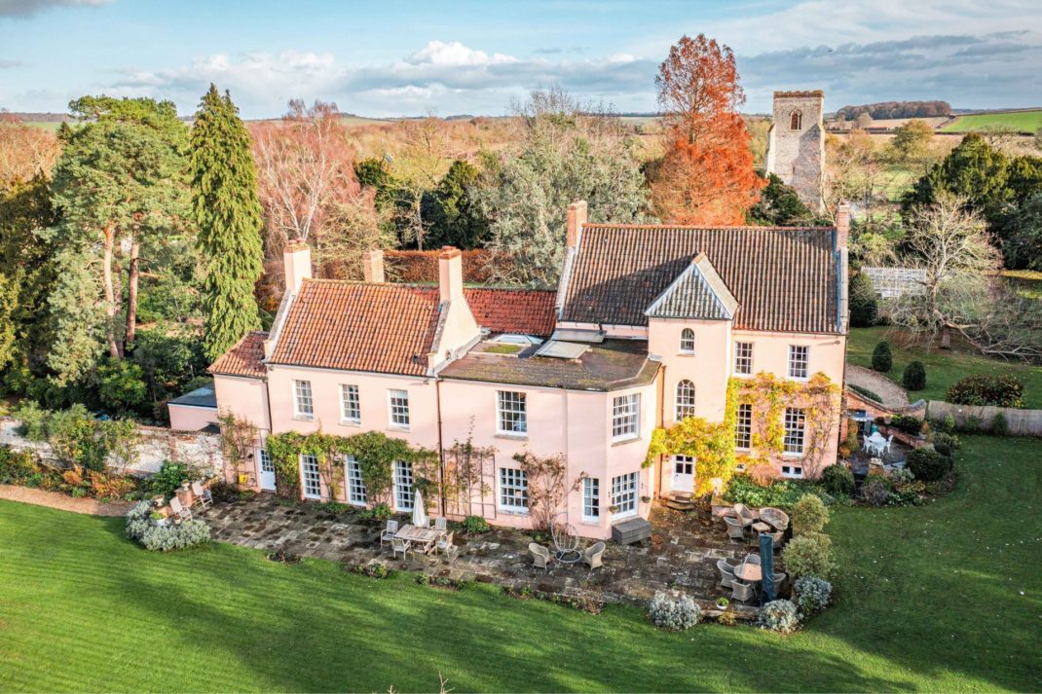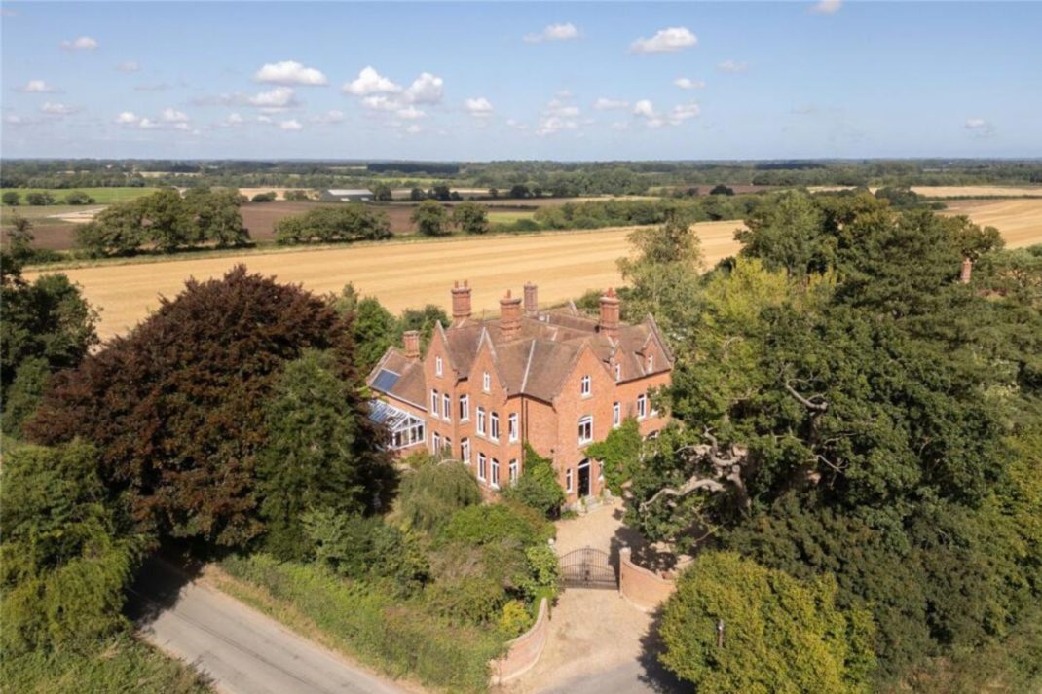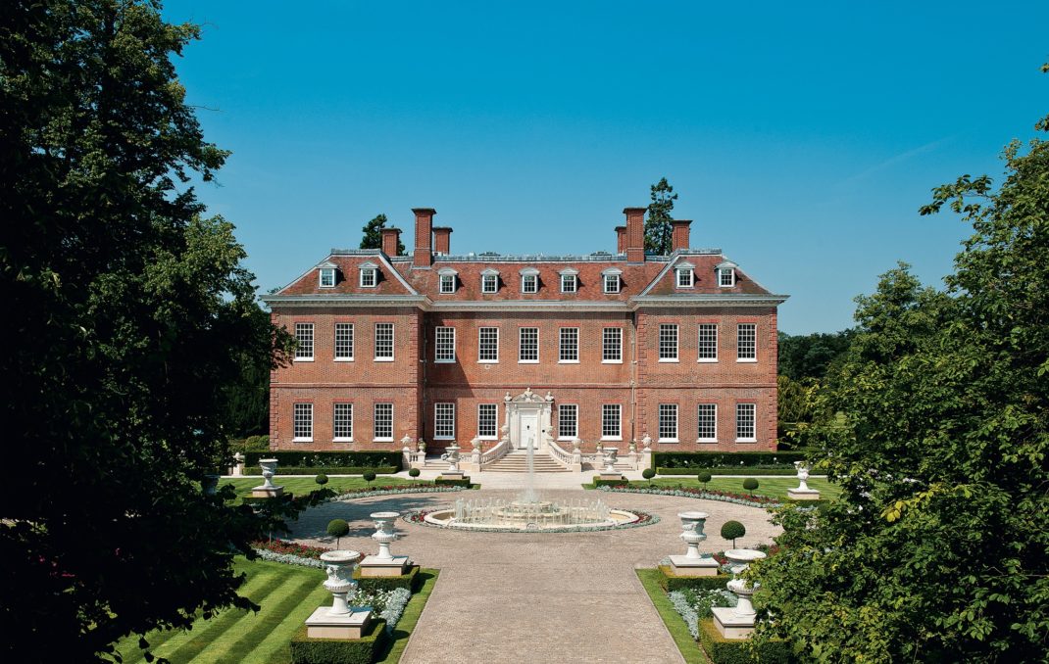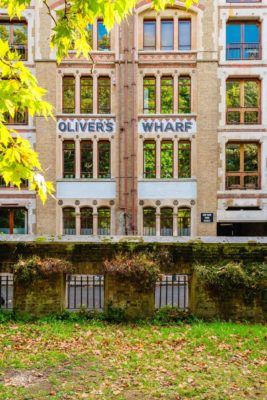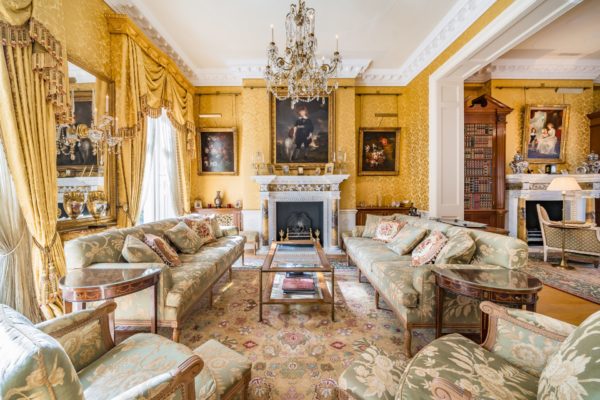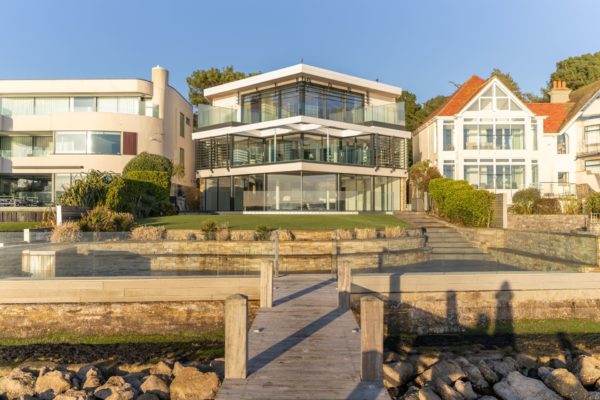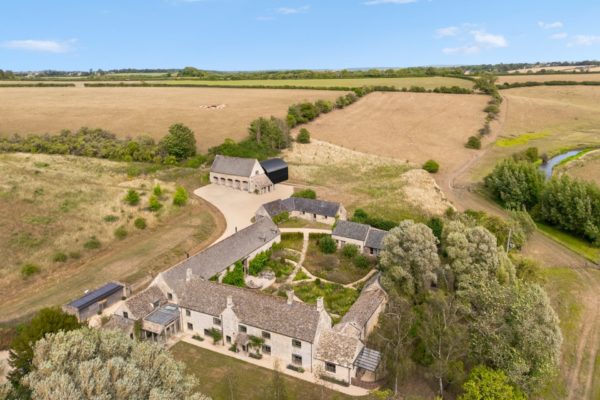Fancy Living In A Former Factory Once Owned By A Famed Novelist?
By
3 months ago
We promise we're not gaslighting you

While the thought of living in a gas factory may not sound appealing, this Cotswolds home might just convince you otherwise. First built in 1877 and then left derelict, a beloved British author changed the fate of The Gasworks for good…
Discover The Gasworks In The Cotswolds
A Quick History Lesson
Before the wonders of modern electricity, the science behind switching the lights on was a tad more complex. With new technological advancements being rolled out at lightning speed throughout the 19th century, by the second half of the era the once trusty candle was passé and gas lamps were heating up among the upper echelons of society. The gas used in these lamps was more specifically acetylene gas, which forms the essential illumination when burnt. Created through the reaction of calcium carbide and water, in order to source the gas new factories were set up across the country, and often in rural locations, to keep the lamps of Britain’s homes alight.
Constructed in 1877 as private gasworks for the historic Brassey Estate, when the world moved on to lightbulbs, this Cotswolds factory was left derelict. However, in 2011 its fate turned when award-winning novelist Jeanette Winterson bought up the old factory with plans to renovate. Best known for her novel Oranges Are Not The Only Fruit (1985) – a semi-autobiographical work about a lesbian growing up in a Pentecostal community – the author turned from her writing desk to the drawing board for this new project.
Having secured planning permission, she put architect Chris Dyson to task, transforming the former factory into a modern family home. Although Winterson sold the property before the renovation was complete, the new owner continued her original vision, with The Gasworks (as it is now known) going on to receive multiple accolades, including the Sunday Times Home Award.
Step Inside
While common sense would suggest that the brick and mortar half of the property is the newer addition, and the rusty steel structure sourced from the original factory, looks can be deceiving. In fact, Winterson’s project saw the original stone building restored while the CorTen steel extension was added as an homage to its industrial past-life, creating a clear (yet somewhat confusing) distinction between old and new.
Inside the original building is a kitchen and breakfast room, flowing into a sitting room complete with a log burner. Equipped with vaulted ceilings and exposed beams, this wing of the house features a dining room, a double bedroom with ensuite, and – if you wish to follow in Winterson’s footsteps – a writing room-slash-library. Bridging the new and old wings of the house is a glass hallway, with seven consecutive glass doors forming an inverted bay window which opens onto an inner courtyard. Here, inside the steel extension, are three further en suite bedrooms, a utility room, plus a snug secluded in the watchtower. For panoramic views of the landscaped gardens and surrounding countryside, a further bedroom-slash-home office sits in the circular first floor of the steel turret.
‘The Gasworks is a fabulous marriage of industrial and domestic – a remarkable piece of design while also being a wonderfully comfortable home that makes the most of its idyllic surroundings,’ says Kay McCluskey of Savills. ‘Its architectural provenance will likely attract those with an appreciation for design, or who are in search of a creative retreat.’
Where Is It?
The Gasworks is situated in Upper Slaughter, in the Cotswolds, nestled in the valley of the River Eye. Upper Slaughter is less than three miles from Bourton-on-the-Water and Stow-on-the-Wold, with the larger centres of Cheltenham and Cirencester within easy reach.
The Gasworks is on the market for £1,850,000. Find out more at search.savills.com


