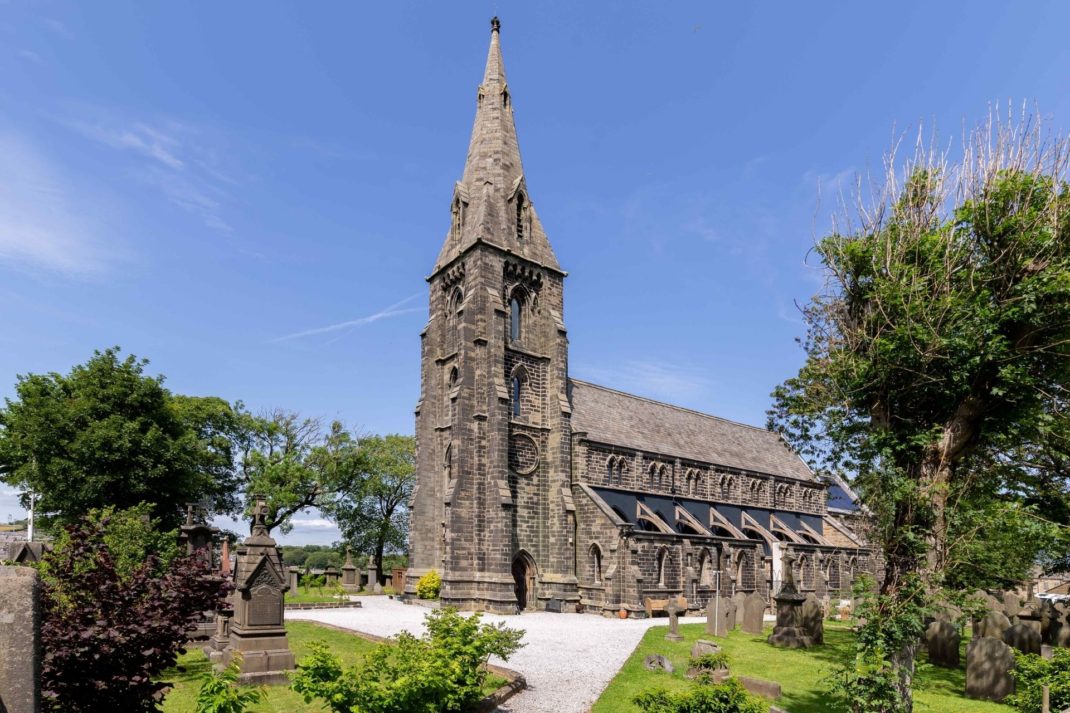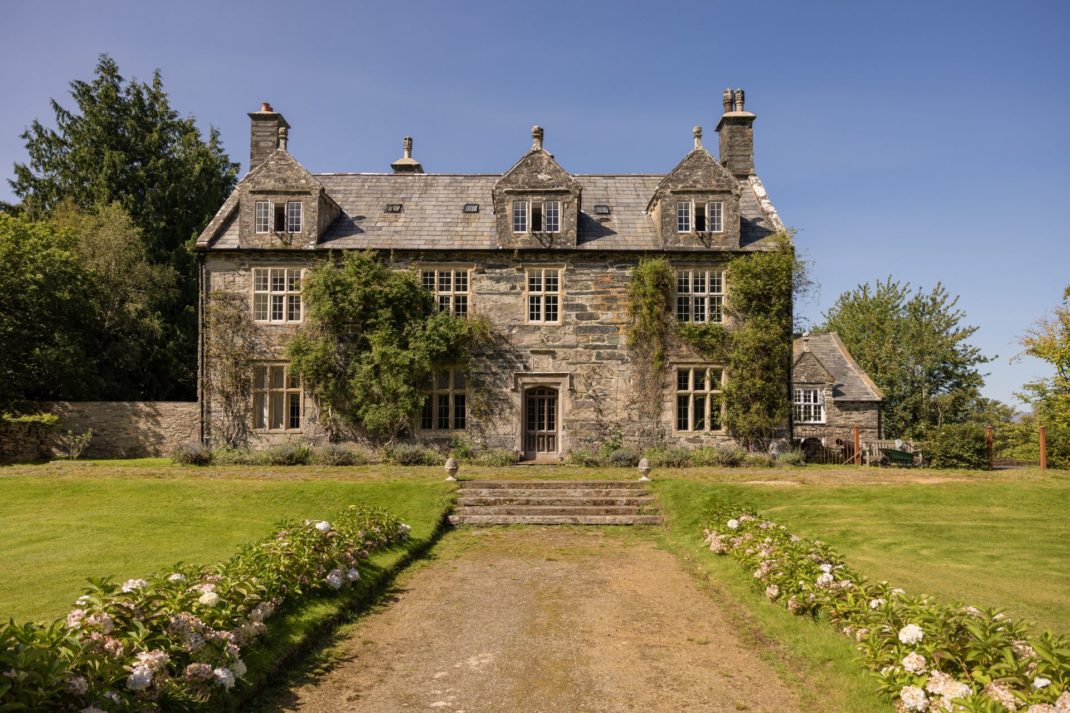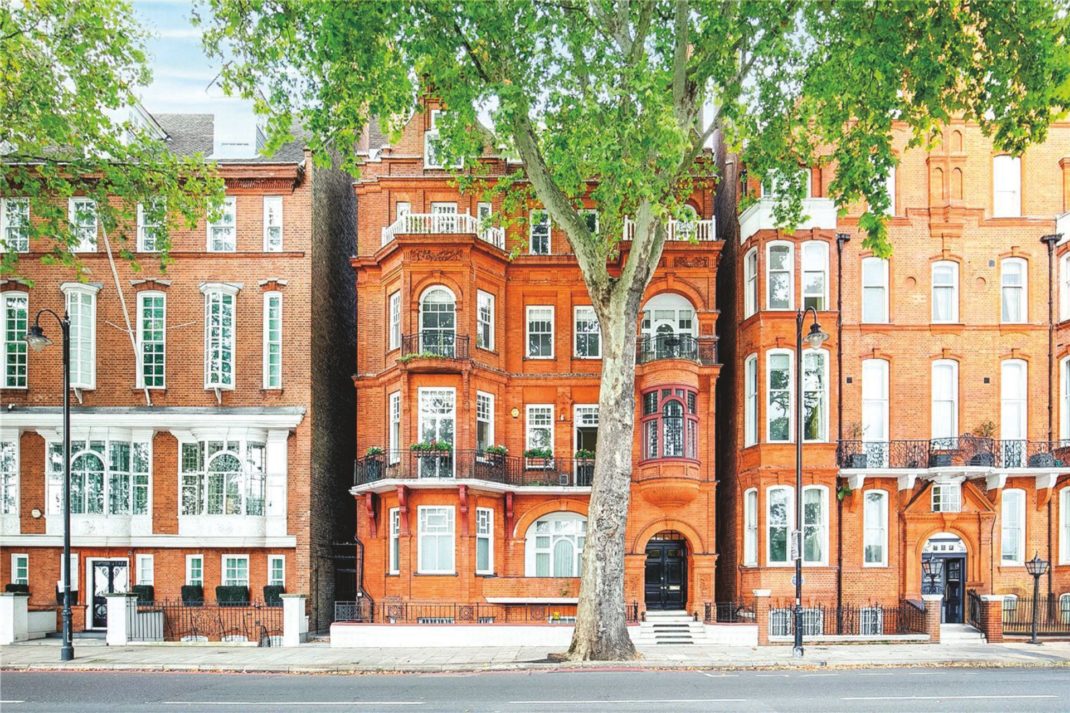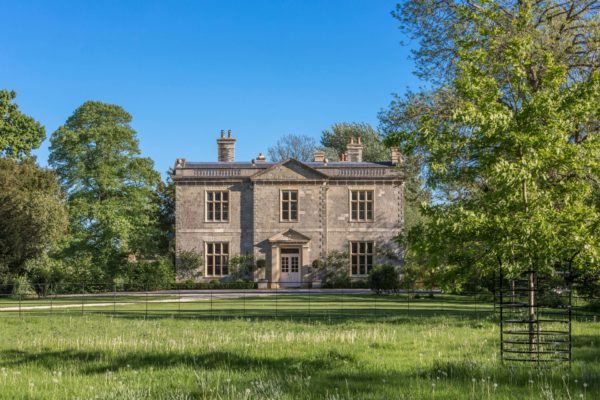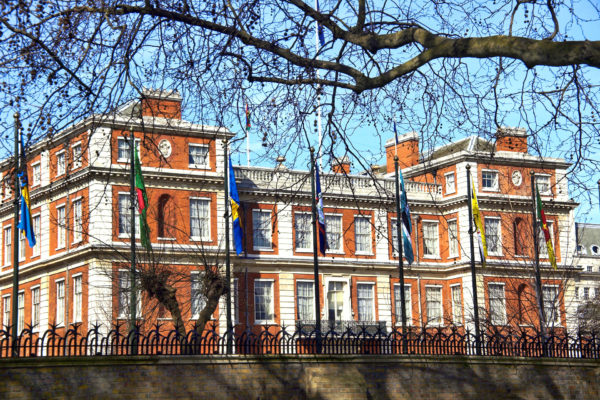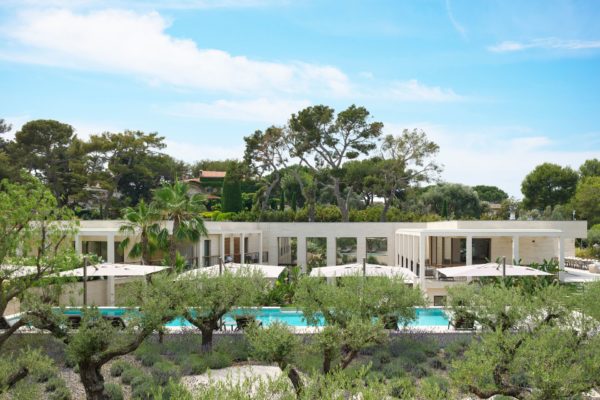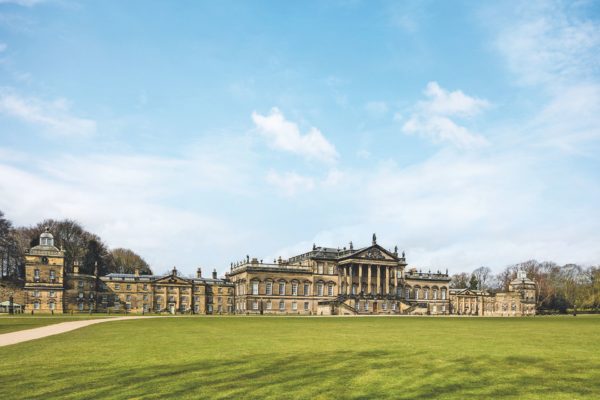Are These Converted Silos The Most Bizarre Home On The Market Right Now?
By
6 months ago
Ever fancied living in a renovated silo?
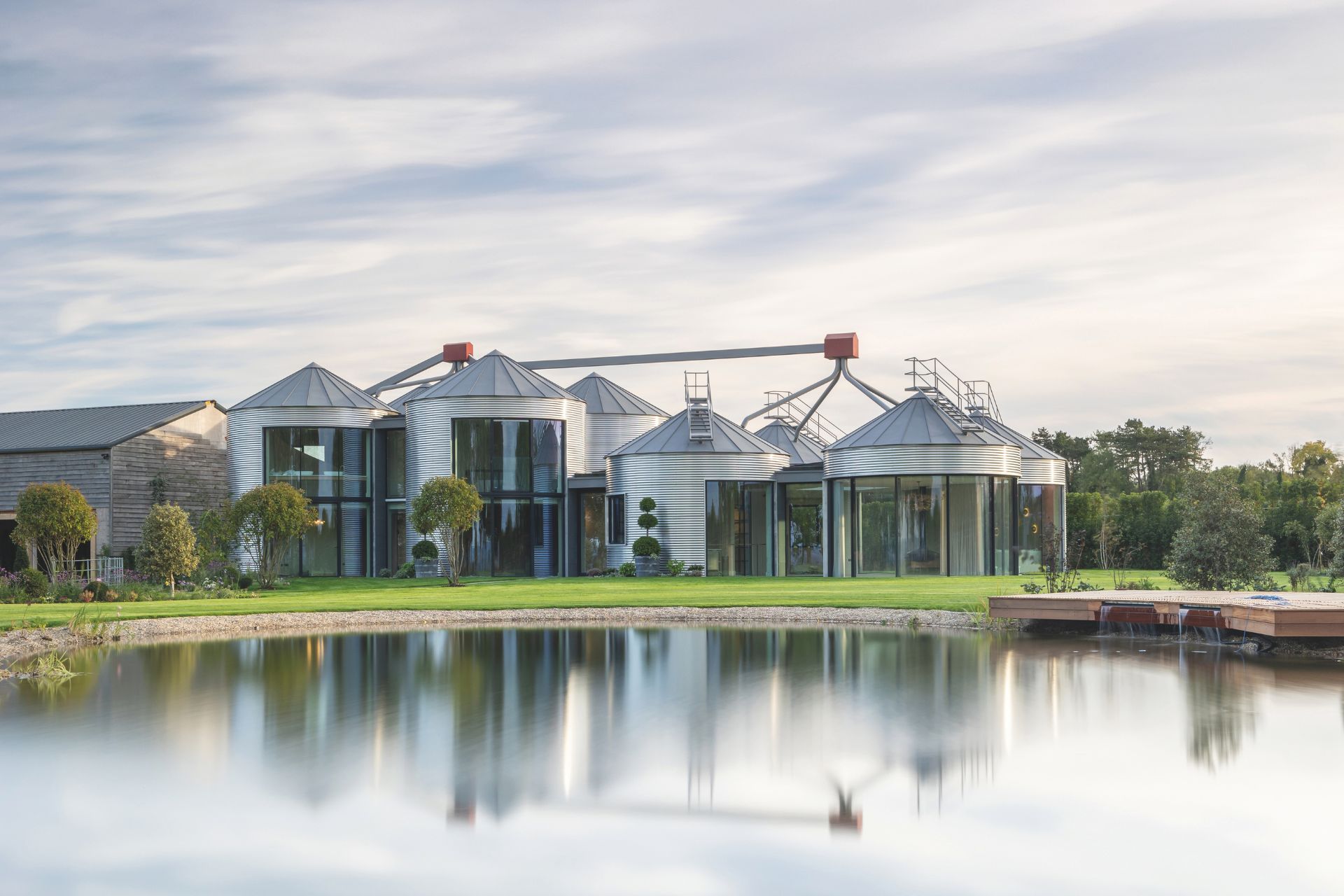
From former school houses and hospitals to aircraft factories and mills, there’s many strange property conversions on the market. Our favourite? This set of former silos converted into a light and modern home.
Our House Of The Month? A Bunch Of Converted Silos
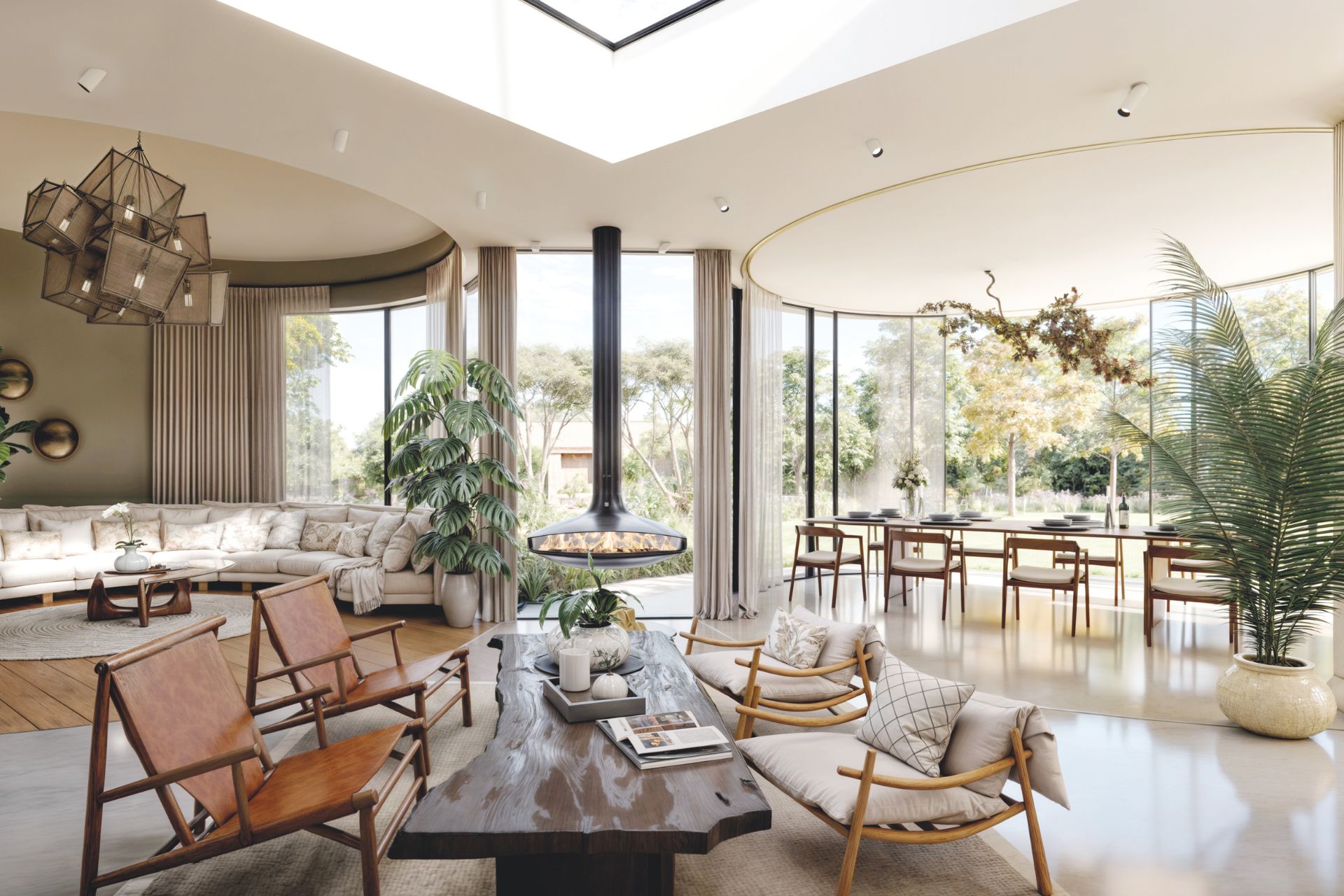
Savills
Sell it to us in a sentence…
One moment, it’s an intimate, light-filled sanctuary for two – curling up by the floating fireplace, cooking in the curved kitchen, reading in the oak library with a glass of wine – next, it effortlessly opens up into a dramatic space for thirty, with its flowing circular layout, expansive dining areas, and seamless indoor-outdoor connection to gardens primed for alfresco evenings by the wildlife pond. There’s a sense of calm here that’s hard to put into words: quiet, light-filled spaces; beautiful views; birdsong in the morning; and a feeling of complete peace that stays with you.
Talk us through the conversion process
Difficult and complex are just two words that come to mind, but ultimately very rewarding for what we managed to produce. The original structures were dismantled carefully (to ensure we were able to re-use as much of the original aluminium corrugated panelling as possible). From then on, we essentially built a brand new steel-framed building – while ensuring that we kept the original building’s silhouette.
What was the design vision for the updated home?
To create a genuine home out of something that was originally designed and built for a completely different purpose. Externally, the form of the building has been guided by what was originally there, but internally, it was quite a feat to design a home that felt warm, modern and yet sympathetic to its origins. The space is designed so either a couple or a large family can coexist with ample space, great features and style. It was also key to create a wonderful entertaining space, so that we could share the space with our friends and family.
We also build with accessibility in mind wherever we can. With both my stepson and business partner using wheelchairs, it’s always been important that our homes feel inclusive without drawing attention to it. There’s something really grounding in knowing our spaces can grow with you and that they’ll still feel like home no matter what stage of life you’re in.
Are there any nods to the building’s history?
Home Farm, nestled within the Swinton Estate near Malton, boasts a rich and fascinating history deeply rooted in agricultural innovation and aristocratic heritage: the estate was originally conceived in the late 1800s, inspired by Prince Albert’s pioneering ‘model farm’ concept. It quickly rose to prominence with the establishment of a nationally renowned cattle herd.
Home Farm also carries the legacy of the Rothschild family. In 1905, Nathaniel Mayer Rothschild, 1st Baron Rothschild, commissioned the construction of Swinton Grange as a wedding gift for his daughter, Evelina, and her husband, Clive Behrens. The 20,000-acre estate became famed for its outstanding cattle and agricultural excellence, further cementing its standing in the region, while the later addition of the silos became a significant feature of the site, both historically and visually.
The property originally comprised two farm cottages dating back to 1904. These have been thoughtfully restored, blending historical integrity with modern refinement. Every detail of the renovation has been approached with care, ensuring that the farm’s rich heritage is not only preserved but celebrated.
What was the biggest challenge during the renovation?
Our greatest challenge was that everything needed to be bespoke. Our contractors truly came to the fore on this project, from the aluminium cladding to the intricate steel framework and the finishing joiners, who had to navigate the constraints of a circular design. The lighting was also thoroughly thought out to ensure that the perfect ambience could be created at all times.
Tell us about the building’s eco features
While looking good, the Silos are also very eco-friendly. With an EPC rating of ‘A’ and a score of 124, the building is around 24 percent more efficient than the highest UK benchmark.
Every element has been carefully considered, from the curved Panoramah and Schüco windows and doors, to the Lutron lighting system which is fully programmable and seamlessly integrated into the home. Fresh air flows gently through the house thanks to an Airflow MVHR system, which carefully balances temperature and circulation year-round. Beneath your feet, the whole building is warmed by a NuHeat underfloor heating system, zoned for comfort and efficiency, and powered by twin 7kW Stiebel Eltron ground source heat pumps.
The entire system is supported by a 44,000kWh photovoltaic array, discreetly mounted on the neighbouring barn roof. It generates around £13,200 worth of electricity each year—more than enough to power the home’s advanced systems, with the surplus fed back into the National Grid to create additional income.
What’s the best room in the house?
The heart of the living area is our favourite spot (though sitting in the master ensuite bath with its amazing views comes close!). From the fire, you can see through to the kitchen, living room, library, and dining area, all opening out into the garden.
What’s the outdoor space like?
Outside the silos, the garden unfolds in a series of distinct spaces. Designed with specialist planting by Andrew Williamson, it’s filled with specimen trees and a year-round wash of colour and texture. The flower beds and levels were shaped by us to create a natural flow, making it feel like you’re moving through a series of large outdoor rooms.
At the top, beautifully planted beds and a soft lawn are scattered with huge rocks and stone features, all unearthed from the land when the house was built. A little further down, a large pond with a cantilevered deck is hidden behind a pair of tall holly bushes.
Address: The Silos, Swinton Grange, Malton YO17 6QT
Square footage: 4,629 sq ft (430.05 sq m)
Price: £4.25M plus additional land as option
Discover more at savills.com


