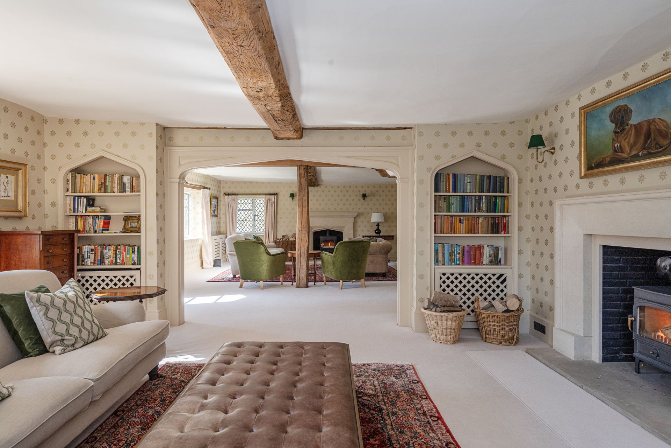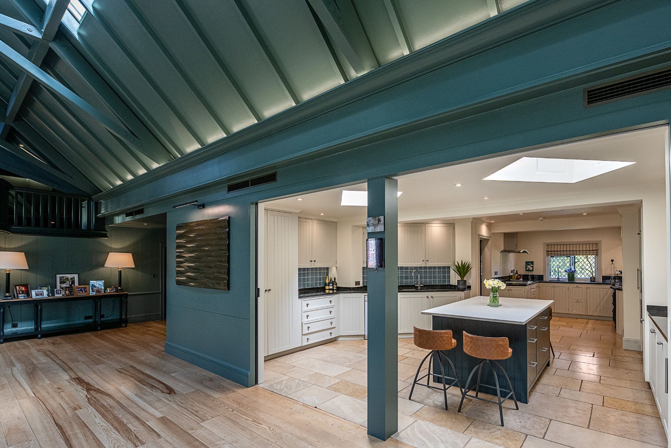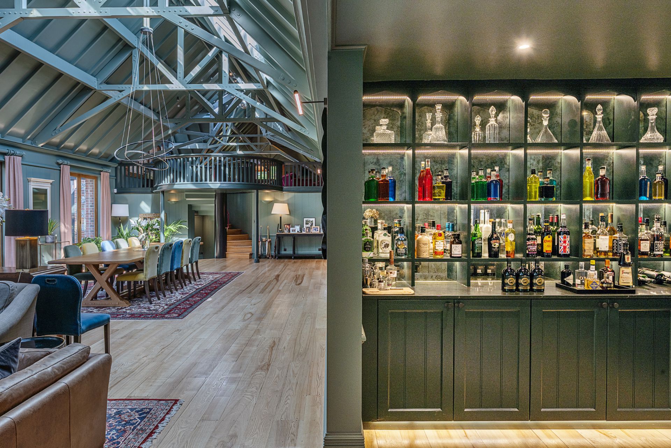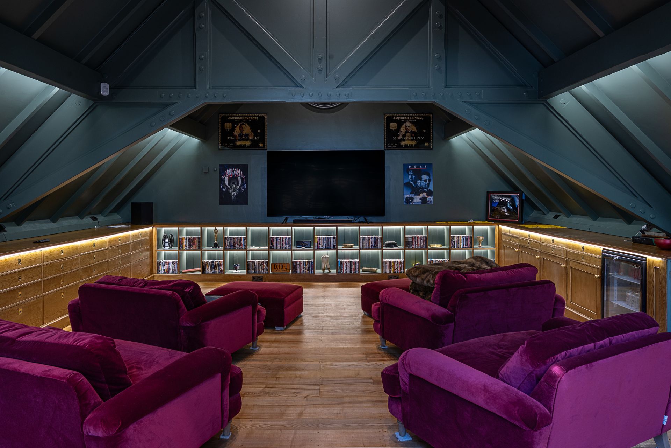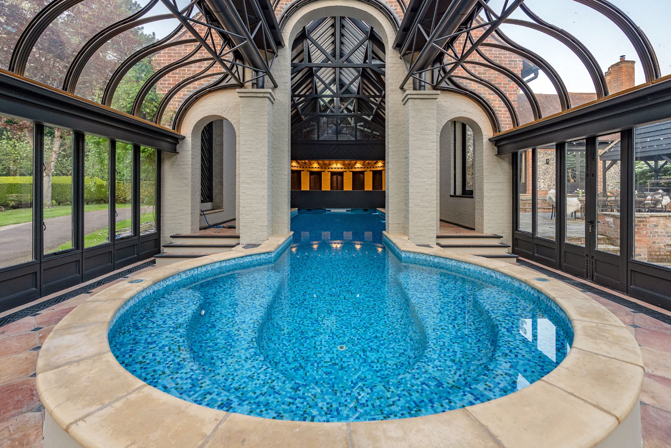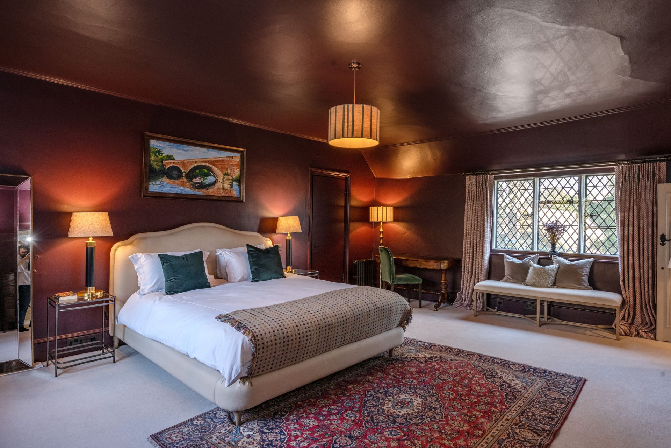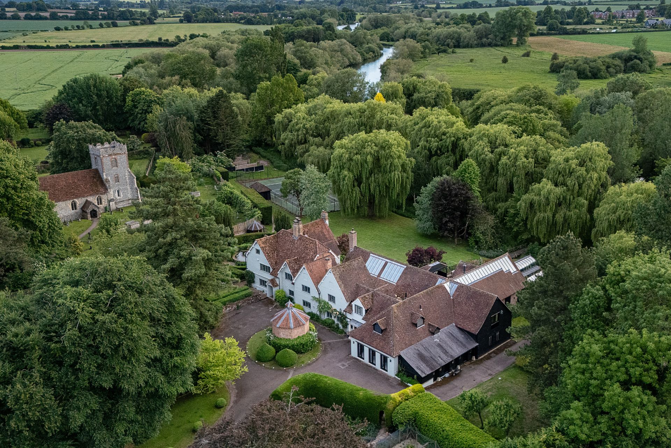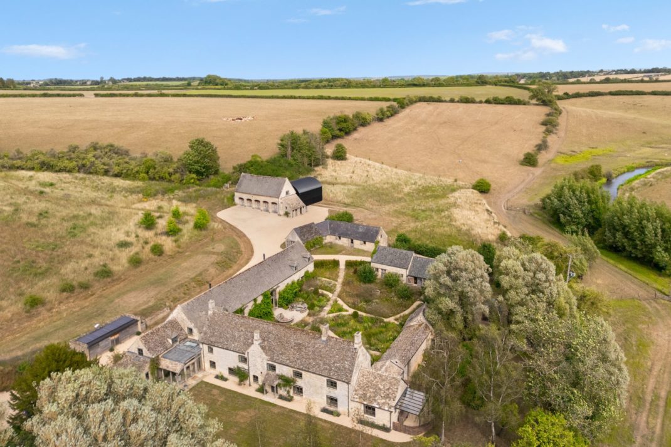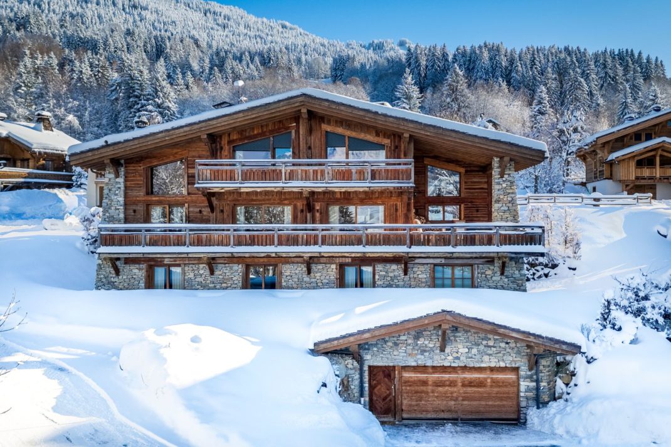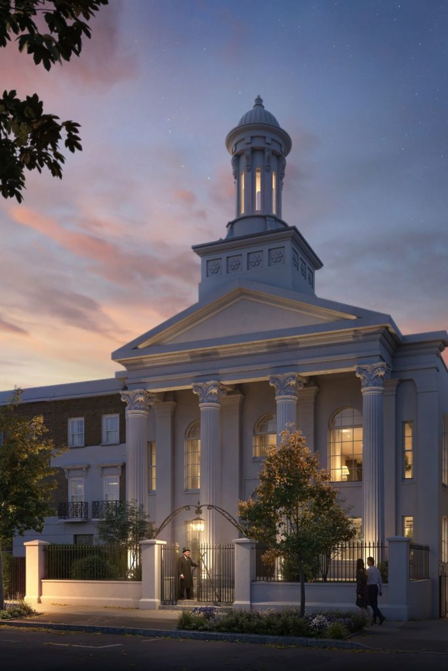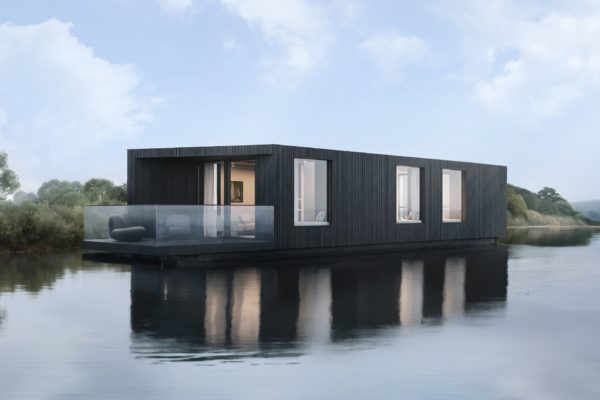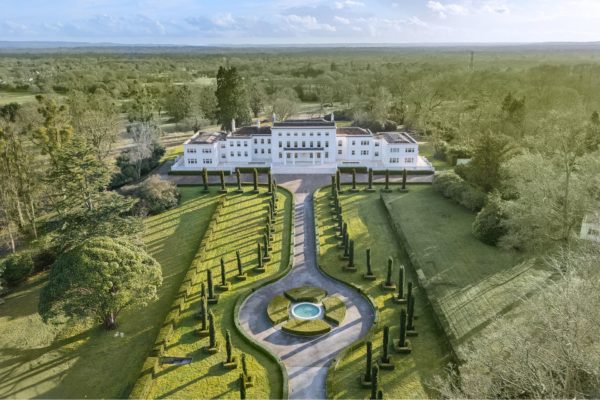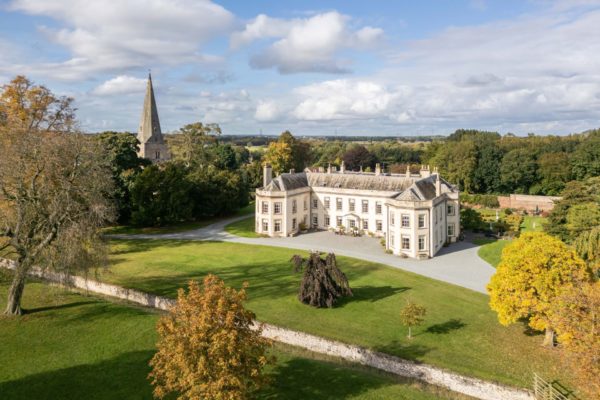Sir Michael Caine’s Former Home Is Up For Sale
By
8 months ago
The legendary actor lived here for 15 years
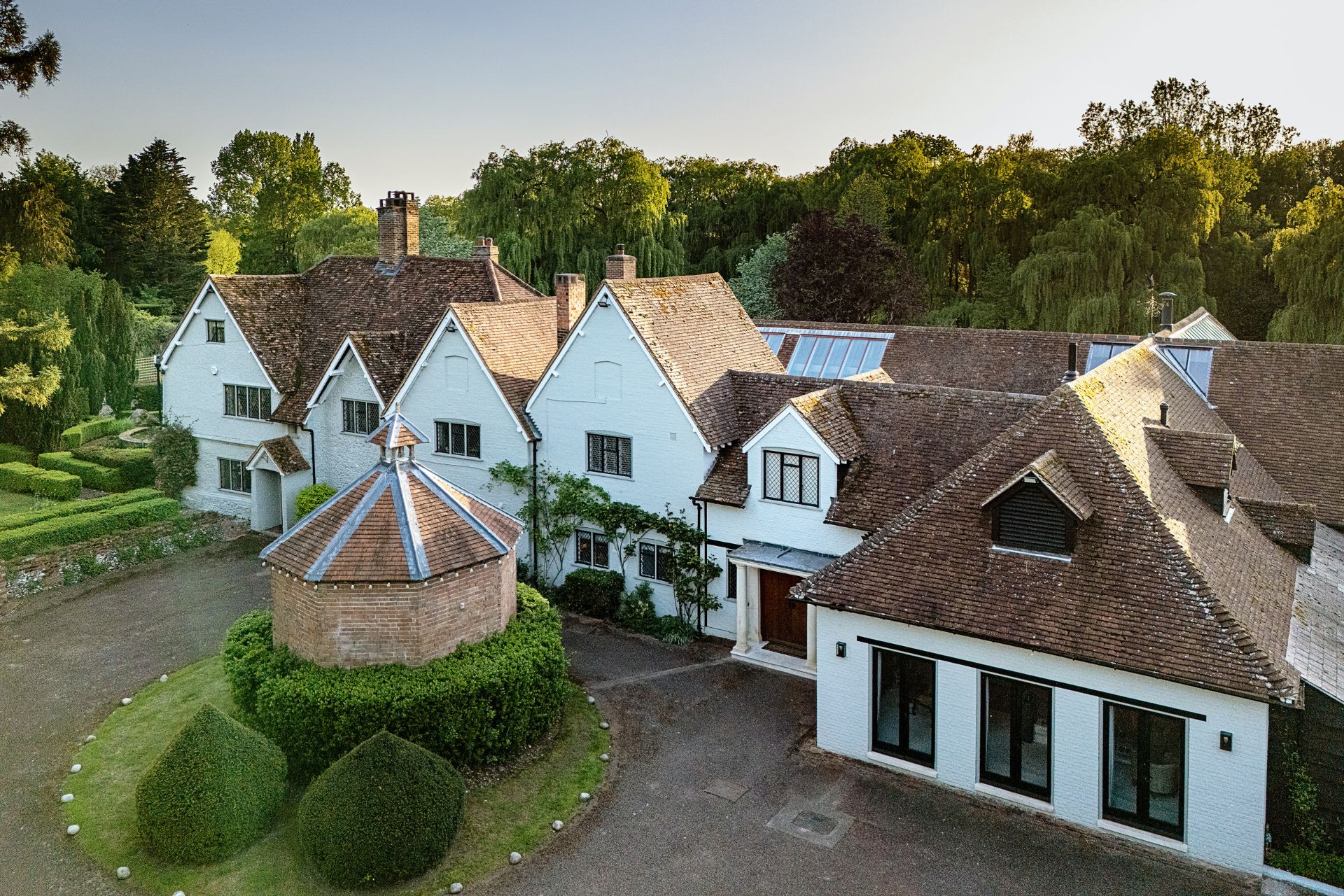
From 1984 to 1999, Sir Michael Caine was the proud owner of this magnificent riverside home in Oxfordshire – and it’s now back on the market for £10 million. Here’s everything you need to know.
Inside Sir Michael Caine’s Former Home In Oxfordshire
While some A-listers opt for glamorous European villas or lavish London townhouses, others prefer charming country homes – and it seems that Sir Michael Caine was a fan of the latter. Nestled in the quaint North Stoke hamlet of Thamside is Rectory Farm House, a Grade II listed beauty in which the Oscar-winning actor resided from 1984 to 1999.
Set in just over eight acres of grounds, the property dates back as far as the 17th century, though it was gradually renovated by Sir Michael and his family during their 15 years there: the original gabled house was sensitively refurbished, and a spectacular modern extension was added, too. In fact, the six-bedroom home now contains a games room, library and a galleried living/dining area, not to mention a sauna and indoor pool.
A large hall beckons you into the reception area – known as the Long Room – which is complete with panelled walls, a vaulted ceiling, a carved stone fireplace, and even a built-in bar. At the far end, a spiral staircase leads up to a grand mezzanine section encompassing a cinema room and snooker table.
Neighbouring the Long Room is a huge kitchen/breakfast room and a utility room/secondary kitchen, as well as a laundry room and boot room. The oldest part of the property boasts a music room, drawing room, and sitting room, while the opposite corner is occupied by a study and a library – and the rear of the house is finished off with a dazzling leisure complex (housed within a Victorian-style glass pavilion) containing the jacuzzi, sauna, gym and pool.
A dedicated staircase leads directly to the principal suite – which happens to feature a private outdoor terrace, a large dressing room, and an enormous bathroom – while the two guest suites and three additional bedrooms are accessed separately.
If it all sounds rather impressive, there’s more: outside, you’ll find a two-bedroom cottage, a two-bedroom lodge, and a party barn/timber garage. The formal gardens contain a tennis court and croquet lawn, while waterways and wooden bridges are scattered across the grounds (there’s even an impressive 200 yards of river frontage).
There are three lakes and a summerhouse, too, plus a vegetable garden and a particularly handsome Georgian dovecote, which once housed Sir Michael’s Port collection. The shelves, in fact, still bear labels written by him…
Rectory Farm House is available through Savills at a guide price of £10 million. For more information, visit savills.com


