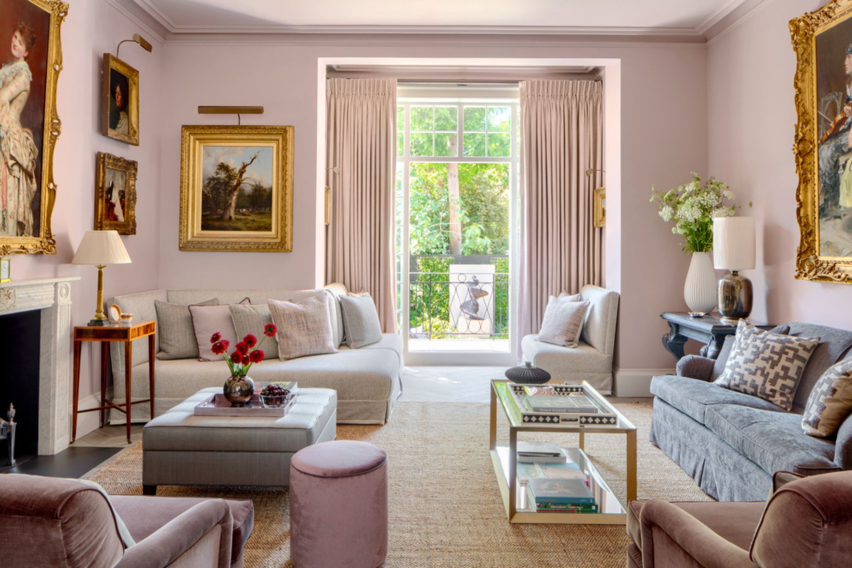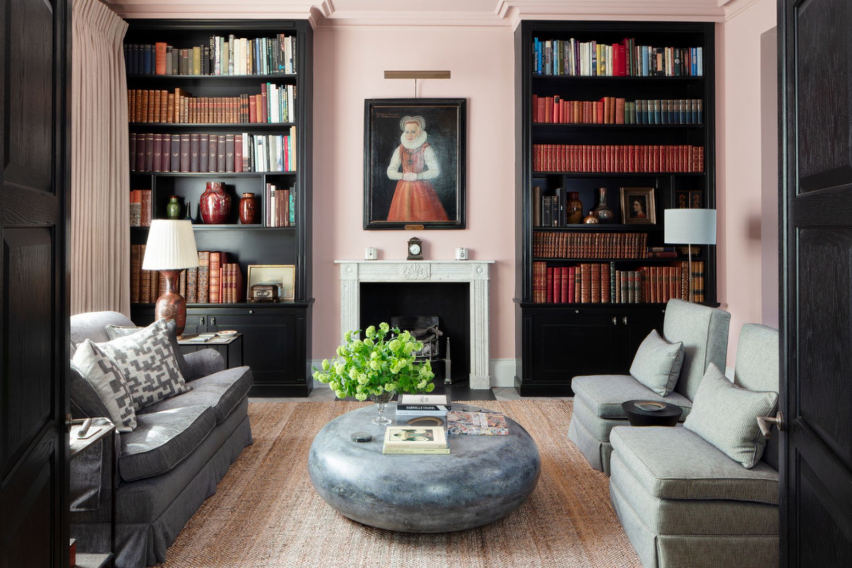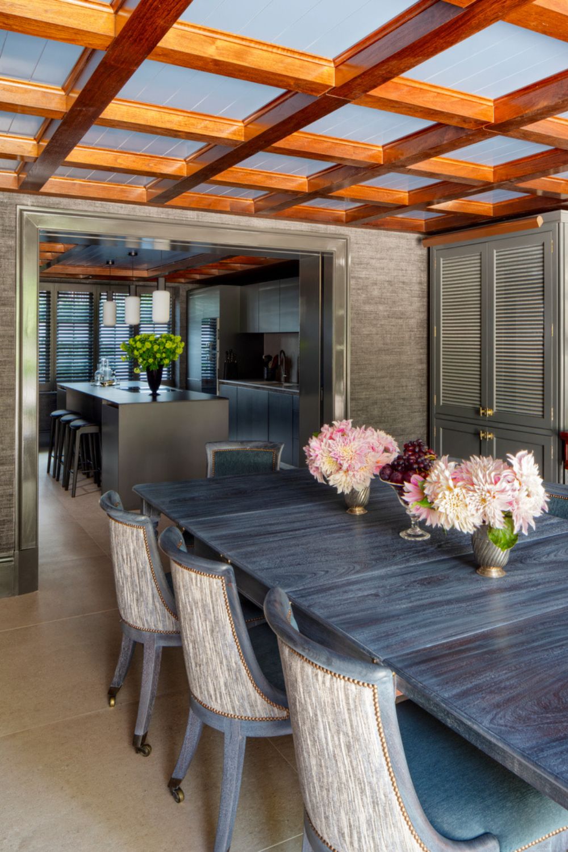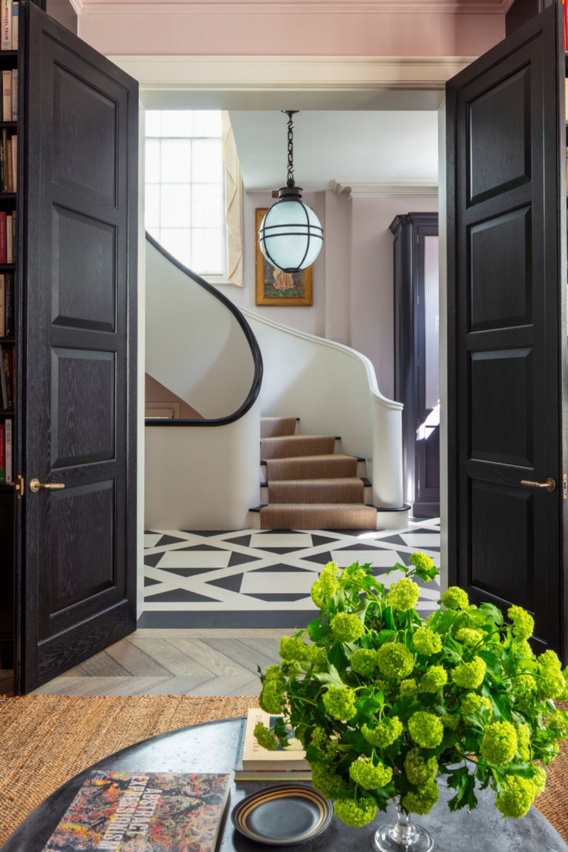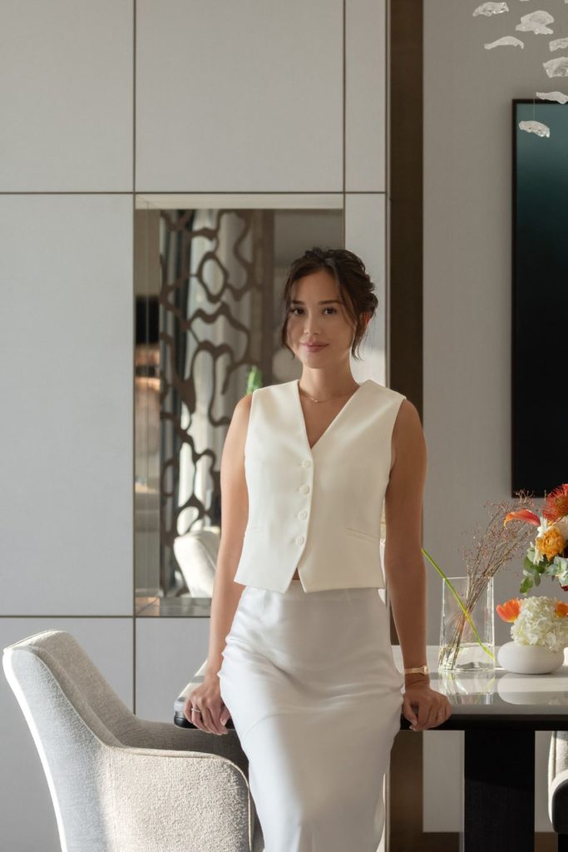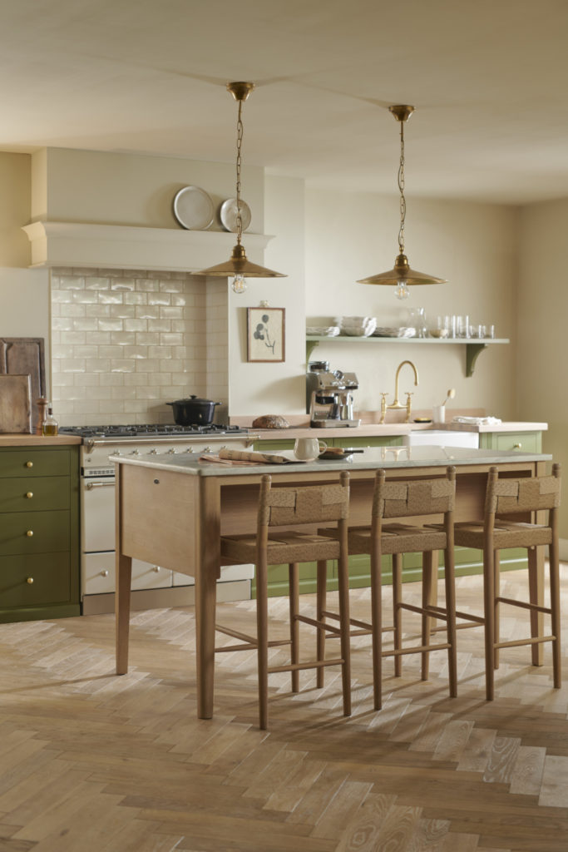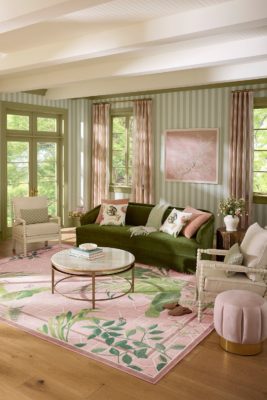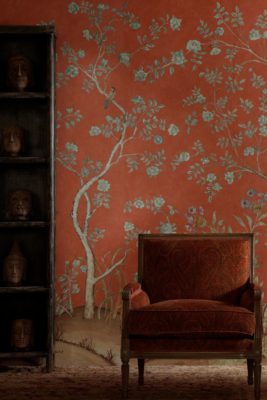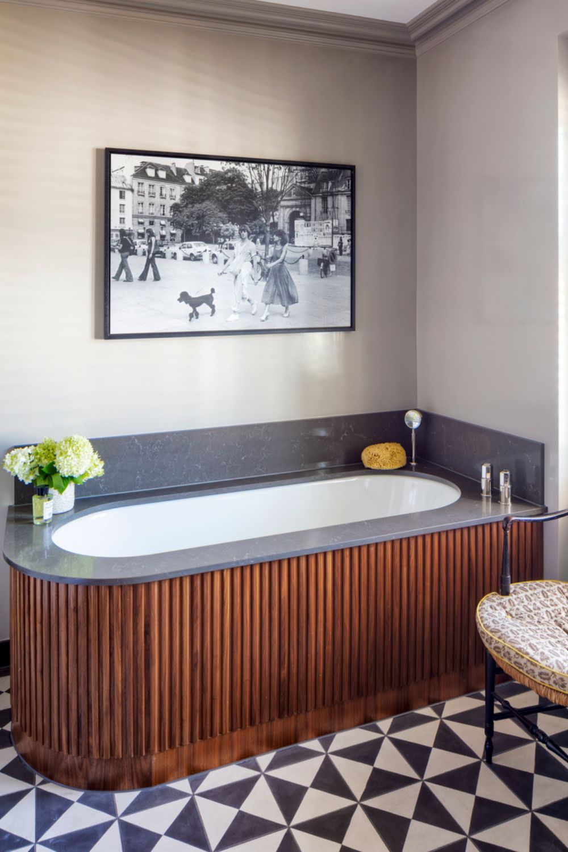
Interiors Inspiration: An ‘Empty Nest’ In South Kensington That’s Brimming With Life
By
8 months ago
A family home, masterfully redesigned
Trends come and go, but how do you ensure that your home can adapt as your lifestyle changes? After interior designer Guy Oliver worked on a project in South Kensington 15 years ago, he was asked to come back and redesign the home to fit the owners’ new life as empty nesters – and the result is a cosy and yet contemporary space that’s perfectly suited to their needs. We asked him how he did it.
Inside A Redesigned Family Home In South Kensington
What’s the background and story for the project?
I had originally worked with the family on the design of their home on Victoria Road about 15 years ago. Now, as empty nesters, the owners’ needs had changed. Initially they started looking to buy a new property, but couldn’t find anything suitable, so they decided to commission me to redesign the house entirely in a more contemporary style, to align with their changing requirements. The result was an extraordinary transformation, radically different from the original (traditional) style. It meant editing, upcycling and repurposing furniture in a completely new design setting.
What was the client brief?
To redesign the family home for a new chapter in the owners’ lives. It involved reusing any elements (both art and furniture) that I thought were appropriate.
Talk to us about your early inspiration for the project.
I always work in the same way: I figure out how the client wants to live and use the space; sketch up a plan; and then I develop the scheme with furniture, colour and moodboards.
What was your vision for the drawing room?
The client has a wonderful collection of historic books including political first editions and decorative and fine art portfolios, and I enjoyed displaying these in a vibrant and dynamic way. I mixed in items from their collection of paintings and porcelain, too. The imposing new entrance doors were centred on the chimneypiece so guests are welcomed by the traditional fireplace, layered with contemporary pieces such as the sculptural pebble coffee table.
What about the dining room?
The family have eschewed formal living, combining the kitchen and dining room with their modernist terraced garden. At one stage we were looking to replace the Regency table and chairs, but it was difficult to find anything of similar quality, so we bleached and limed the wood which created a more contemporary feel. We also introduced a walnut coffered ceiling with blue tongue and groove planking to create a sense of height.
What materials did you particularly work with and why?
Where possible, I worked with existing furniture and salvaged architectural items combined with contemporary elements, to create a layered and textured interior. It was a real exercise in sustainability for me.
Were there any challenges on the project? How did you work around these?
The work took place in the middle of the pandemic, so we faced numerous time delays and material shortages. We worked around these challenges by relying on patience (and a sense of humour!).
What were the biggest sustainability considerations in the project?
Sustainability was at the heart of this project. Art was worked with and rehung, and existing furniture was reupholstered, edited and altered; we only added new pieces where absolutely necessary. New carpets were laid but with antique rugs over the top. Now we have a beautiful blend of period and contemporary details, which is really special.
What’s your favourite part of the end result?
The biggest intervention in the property, which was removing a rather conventional stair and replacing it with something more sculptural. So, if you look at the handrail on the ground floor, the left hand rail is black and becomes a continuous ribbon running up through the centre of the house, while the right handrail is white and ‘scarfs’ into a dado rail which continues throughout the property, receding. The pattern of the hall floor is a bold reference to 1950s Americana, reflecting the heritage of one of the owners – and the black panelled doors with their subtle stepped detailing is also a midcentury inspiration.
How could readers recreate this at home?
Be brave, and think outside the restrictions of an existing scheme.
To see more of Guy’s work, visit oliverlaws.com


