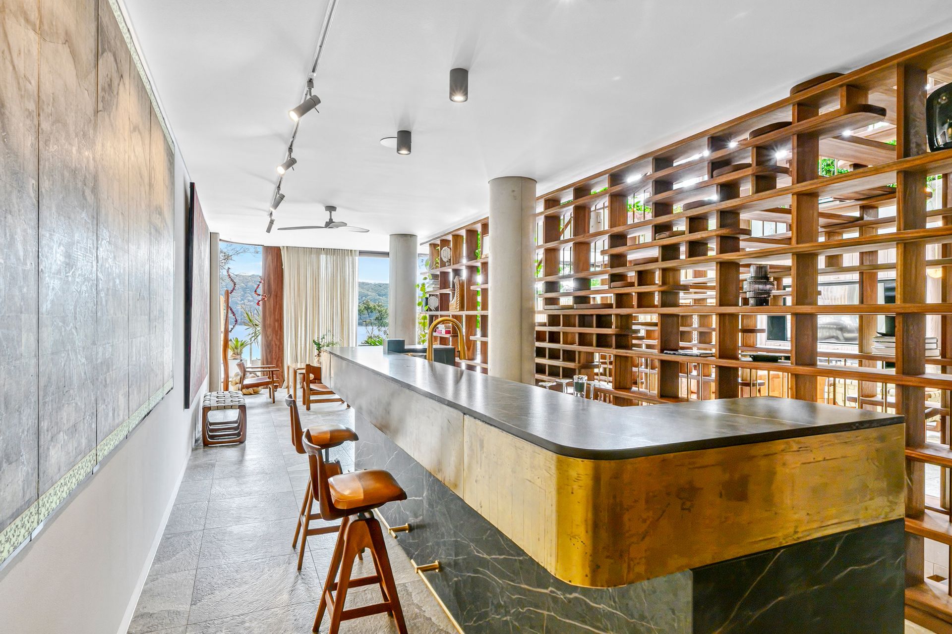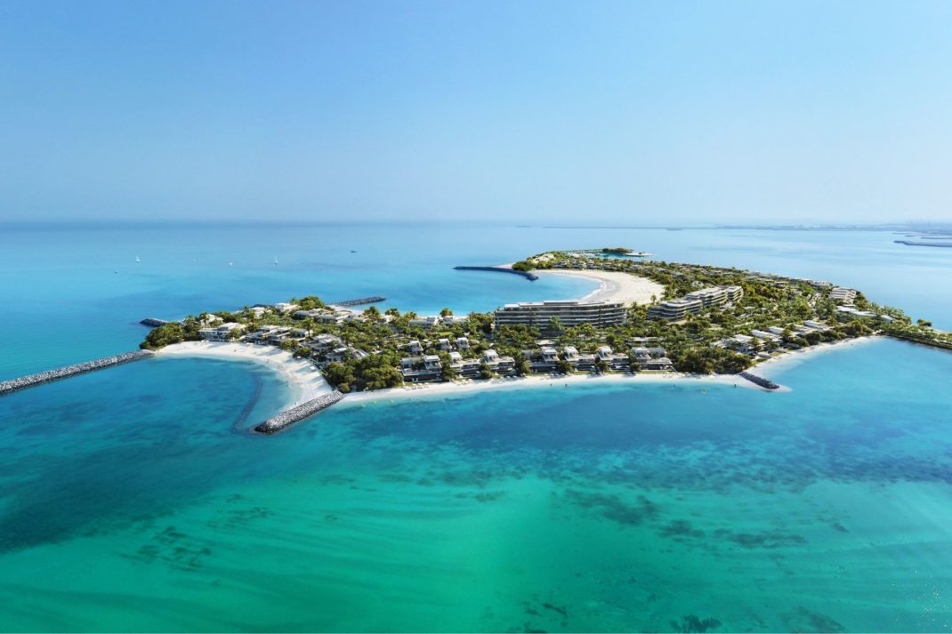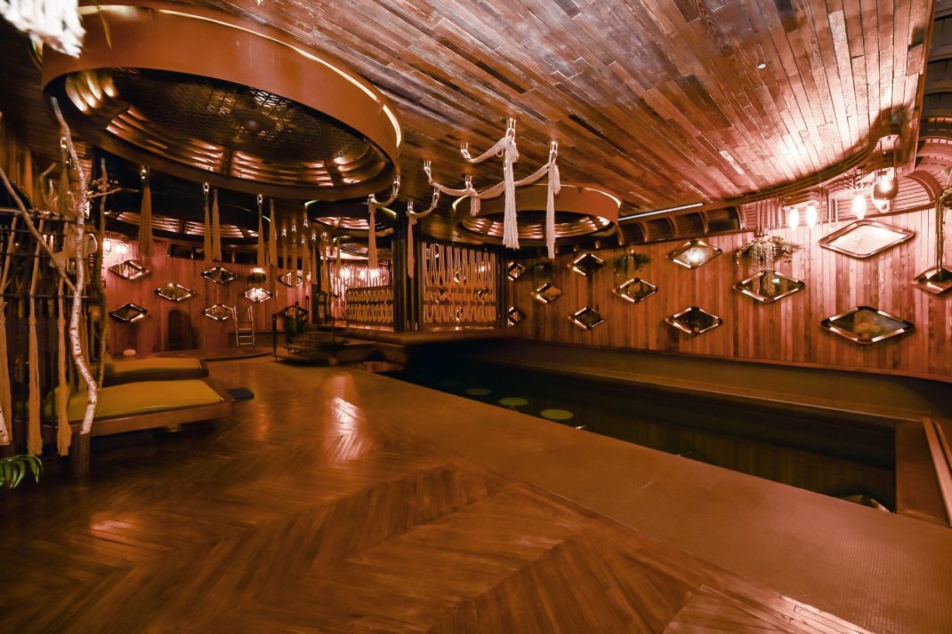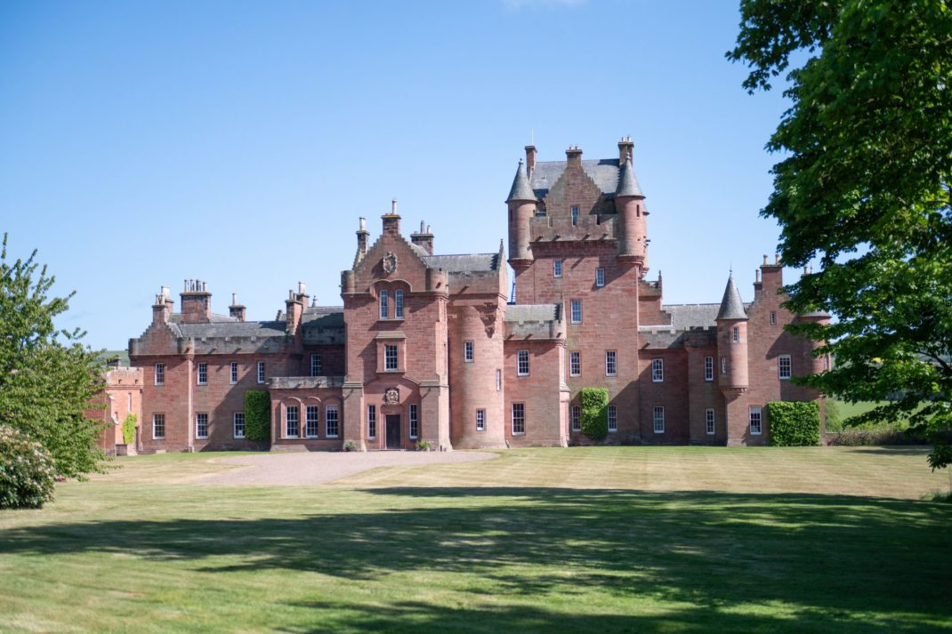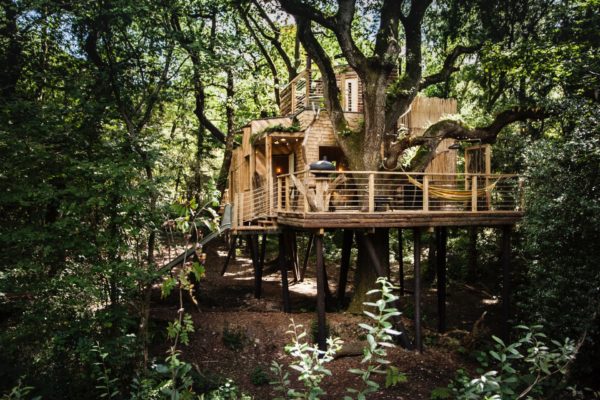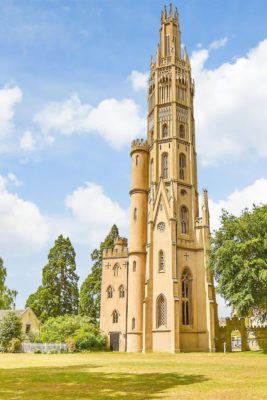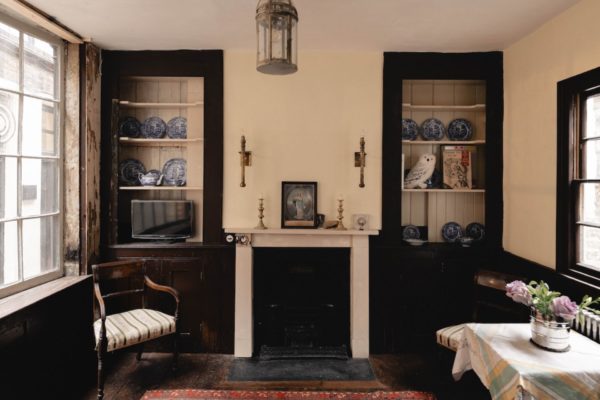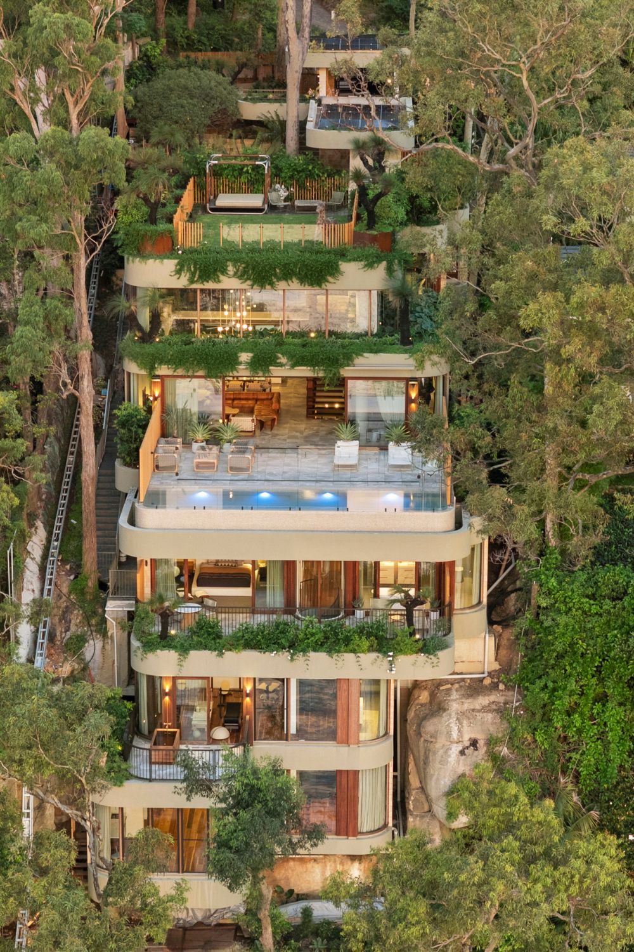
A Sustainable Aussie Home Designed By Chelsea Flower Show Star
By
3 months ago
This futuristic Aussie home looks like something out of a Escher painting
Looking at Belah House, it takes my eyes a second to adjust – not quite able to comprehend how this futuristic hodgepodge of a luxury home fits together. I think I can count seven floors – maybe more – but I also suspect this is a trick being played on me by my brain, an Escher illusion leaving me unsure as to what is what and what is where.
Discover Belah House
Seamlessly embedded into the surrounding jungle, with the impression that it’s buried into the hillside, this four-level residence (I think someone’s lying to me) puts the environment at its heart. Located at Stokes Point on Pittwater’s foreshore in New South Wales Australia, the home is only around an hour’s drive from central Sydney.
Designed by Silvester Fuller Architects, this 720 sqm home was the brainchild of Jamie Durie of Jamie Durie Design. When asked about the number of floors, Jamie clarifies that ‘there are seven levels in total when you include the carport at street level, marina and boatshed, wellness level and the self-contained guest house’ – turns out I was right after all.
The recipient of the Medal of the Order of Australia, the Australian celebrity is a Gold Medal winner and presenter at the Chelsea Flower Show, where he was celebrated for his eco-driven designs. His TV series include the likes of Backyard Blitz and The Victory Garden, with his Belah House project documented on the Channel 7 TV show Growing Home with Jamie Durie, capturing the ups and downs the family experienced during the renovation.
Describing the spot as ‘one of the most sought-after pieces of land in Sydney’, he explains that he wanted to create a home that not only felt private, but provided ‘a sense of sanctuary and seclusion’: ‘90 percent of the house is not viewed from the street, yet 100 percent of the house enjoys unobstructed water views from every level with breathtaking sunsets – that’s the beauty of a sloping block.’
One of the toughest projects he’s ever taken on, Belah House is the culmination of everything Jamie has learnt during his 30 years in the design industry: ‘It’s a legacy project. On a sunny day, the house can go completely off-grid. Anyone interested in longevity, wellbeing, luxury and sustainability – then this is the house for them.’
Set across cascading, garden-embedded terraces that flow down to the water’s edge, Belah House embodies tech-forward, sustainable design, its vertical gardens, infinity-edge pool, and rooftop oasis blurring the boundaries between home and landscape. Other key environmental details include geothermal heating and cooling, energy efficient hydronic heated floors, 57kl of water storage, plus a 18kW solar array designed to operate off-grid. ‘Our goal with this property was to build a house without compromise that also treaded lightly on the environment through the use of a number of energy efficient technologies and a healthy palette of materials,’ Jamie adds.
Meanwhile, more futuristic features include an internal lift, wellness retreat (complete with gym, sauna, steam room and ice bath), a Control4 smart home automation system, chef’s kitchen and butler’s pantry, wine cellar, barista bar, wet bar, cinema and 160 sqm rooftop garden. Describing the interiors style as ‘barefoot luxury’, Jamie explains how it combines ‘high quality sustainable timbers mixed with a soft natural palette of linen, leather and stone’. His personal favourite feature? A ‘solid spotted gum staircase that forms a raw sophisticated vertebrae in the home’.
The six bedroom, six bathroom home sits on the waterfront of Avalon beach, with its own private deep waterfront jetty and ramp, alongside a Railius inclinator – think your very own mini private funicular – from street to sea. Surrounded by 1017 sqm of land, there are views of native landscapes and gardens from every floor.
‘The appeal for something of this nature is there really are very few properties of this scale that are ever going to come to market,’ says James Baker, real estate agent at McGrath (Knight Frank’s partners in Australia). ‘It is a massive task to take on, as Jamie would know, to go through council, build the property, and all the things you need to do to finish a home like this. The architecture and construction is incredible, but it also feels like a real home with charm and character. And Jamie’s touch in terms of the landscaping is next level.’
Price on application. Find out more at knightfrank.com.au




