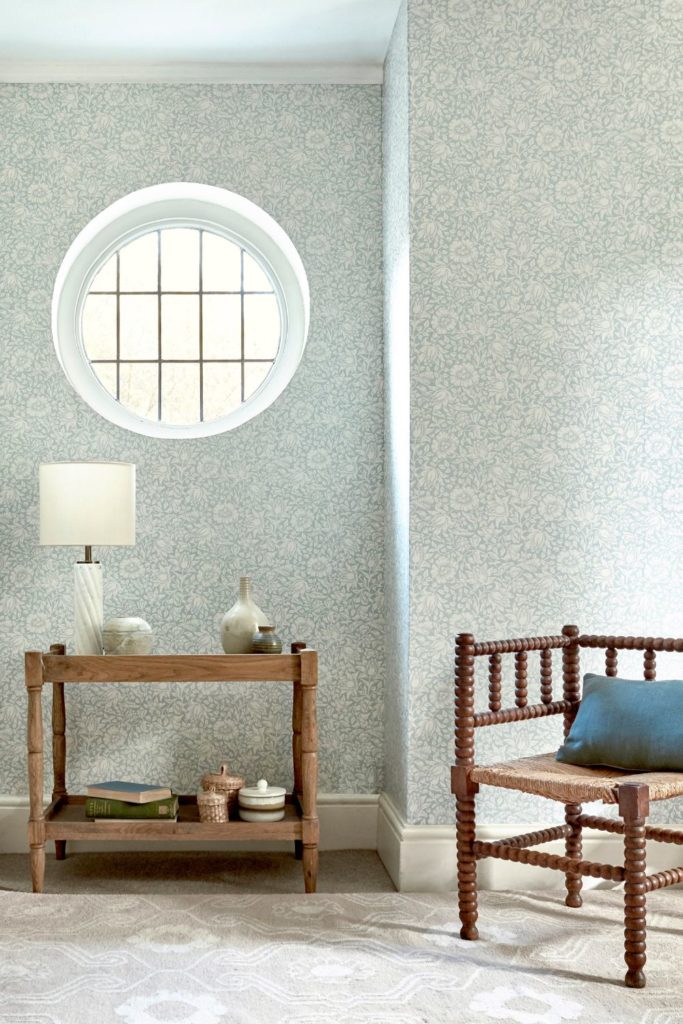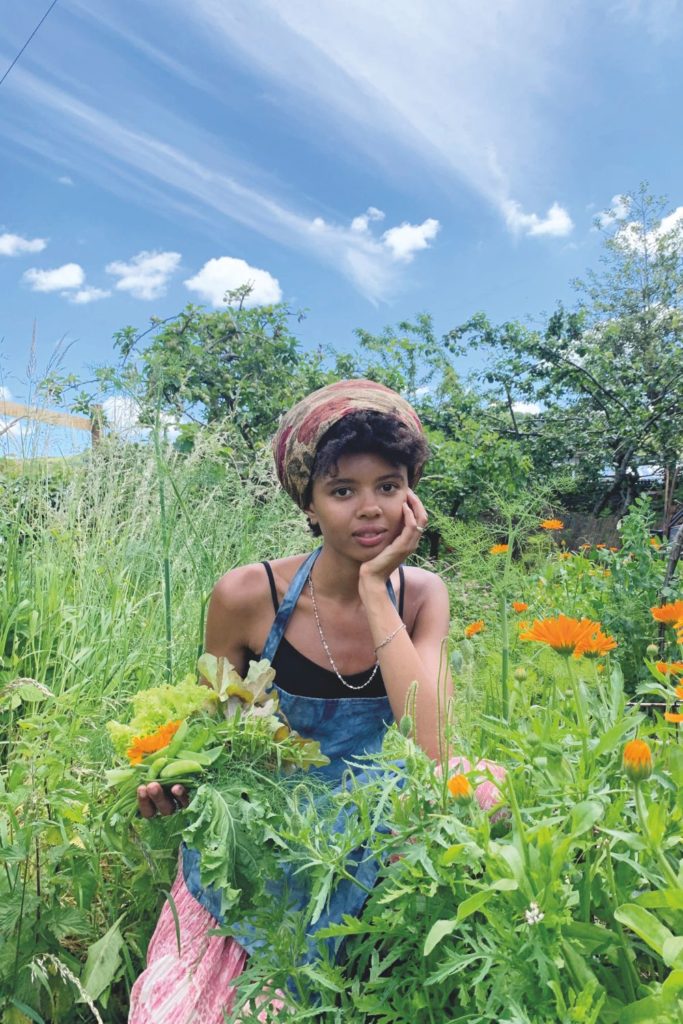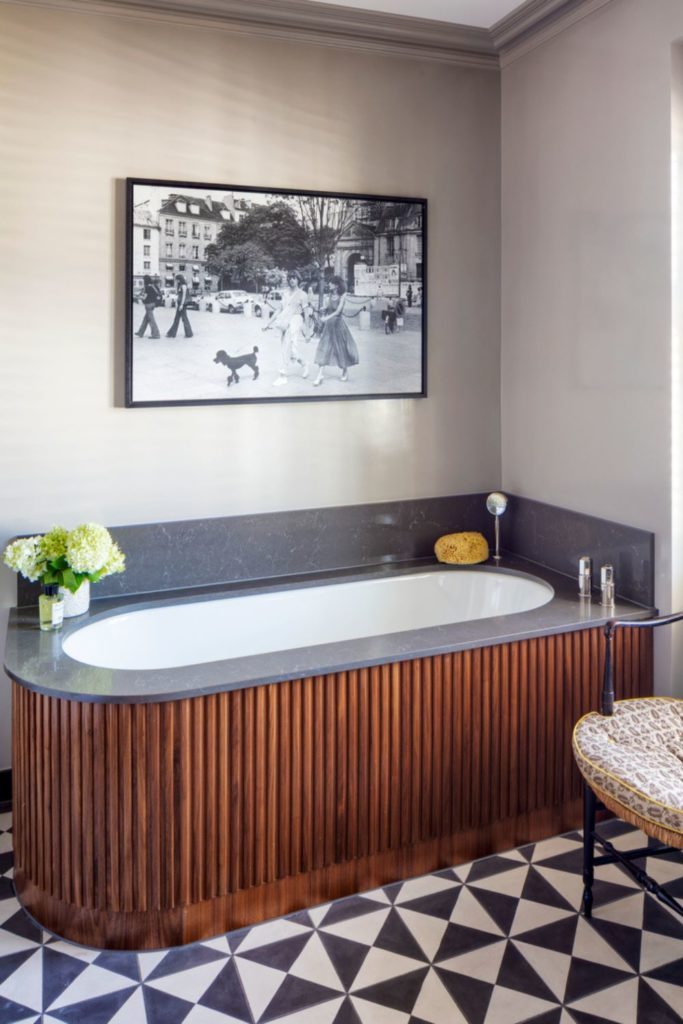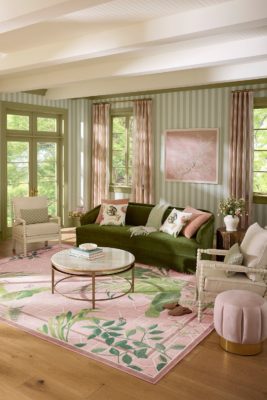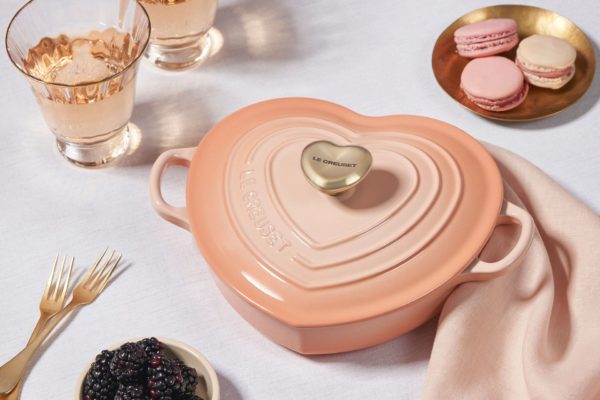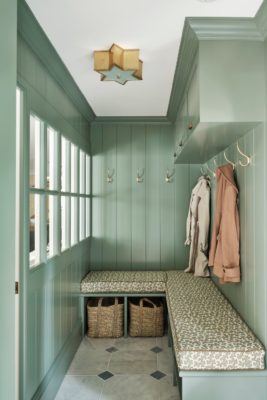Wow!house 2025 Has Opened Its Doors – Here’s What To See
By
4 days ago
Design inspiration coming in fast
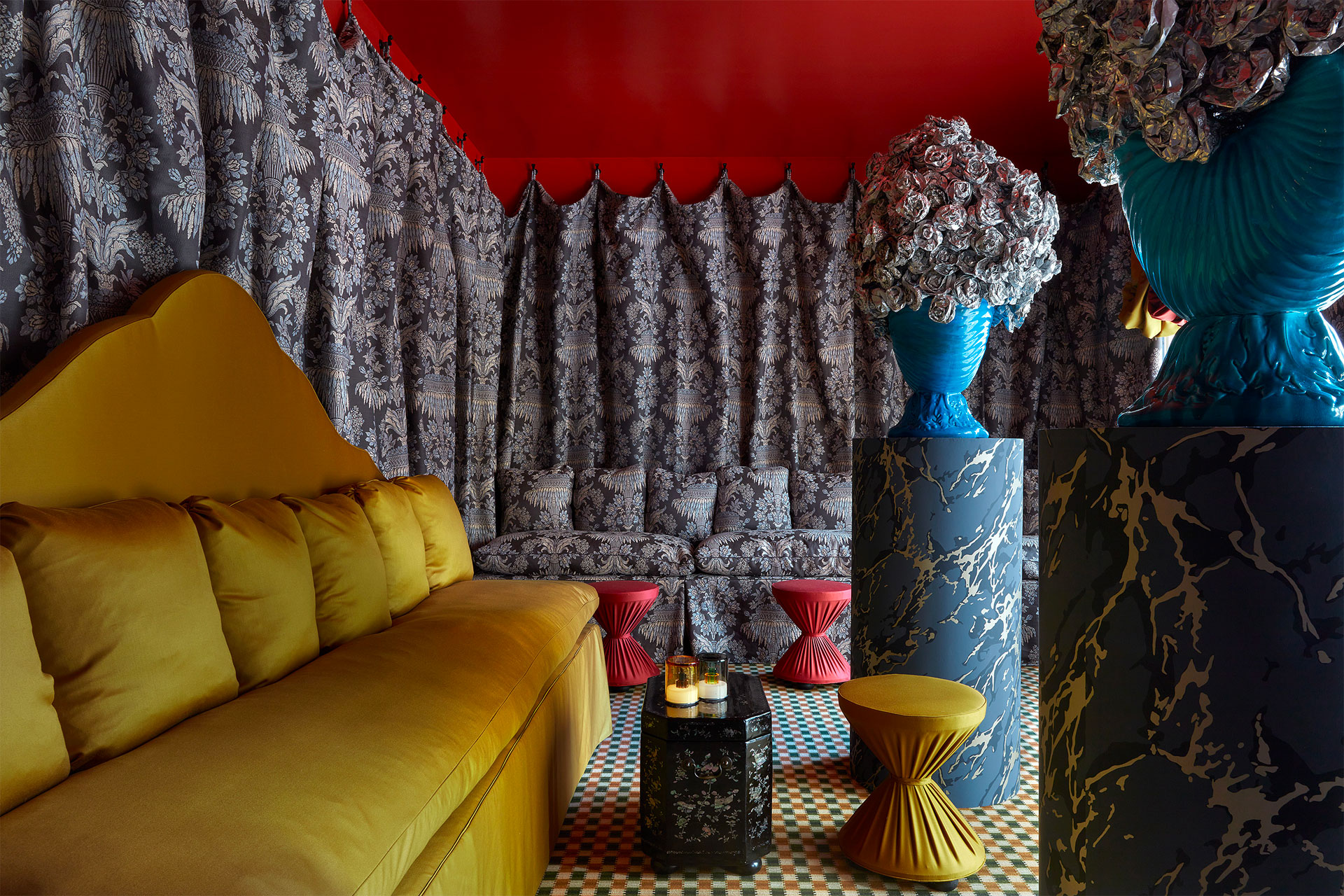
Wow!house is officially open at the Design Centre until 3 July, and there’s plenty to see. Here’s what we’re excited about.
A Guide To Wow!house 2025
View this post on Instagram
What Is Wow!house?
Springing up every June within a 600 square-metre space at Design Centre Chelsea Harbour, Wow!house is a design showcase consisting of 22 full-size rooms and outdoor spaces, all brought to life by world-class interior designers, global design brands and suppliers. It’s the ultimate dream home, constructed anew every single year.
‘Our goal is to pioneer a sense of wonder; to amaze and inspire by showing the world what extraordinary achievements can be made when our talented industry comes together in such an ambitious and exceptional way,’ says Claire German, CEO of the Design Centre.
What To See At Wow!house 2025
This year, Wow!house will encompass:
- An entrance garden designed by Alexander Hoyle in collaboration with Artorius Faber
- A facade designed by Darren Price in collaboration with Adam Architecture
- An entrance hall designed by Victoria Davar of Maison Artefact in collaboration with Cox London
- A drawing room designed by Chad Dorsey in collaboration with Fromental
- A study designed by Staffan Tollgård in collaboration with Phillip Jeffries
- A media room designed by Alex Dauley
- A ‘curator’s room’ designed by Spinocchia Freund
- A primary bedroom designed by Tomèf Design in collaboration with Fortuny + Bonacina + Barovier&Toso
- A primary bathroom designed by 1508 London in collaboration with House of Rohl
- A morning room designed by Daniel Slowik in collaboration with The Treasure House Fair
- A central courtyard designed by Goddard Littelfair
- A boot room designed by Sims Hilditch
View this post on Instagram
Across the central courtyard, you’ll find:
- A bedroom designed by Alessandra Branca
- A bathroom designed by Laura Hammett in collaboration with Samuel Heath
- A living room designed by Kelly Hoppen in collaboration with Visual Comfort & Co.
- A library designed by Pirajean Lees in collaboration with Dedar
- A powder room designed by Nicola Harding in collaboration with Drummonds
- A dining room designed by Peter Mikic in collaboration with Benjamin Moore
- A home bar designed by Toni Black in collaboration with Shepel
- A snug designed by Thurstan in collaboration with Hector Finch
- A kitchen designed by Ben Pentreath Studio in collaboration with Lopen Joinery
- A garden terrace designed by Randle Siddeley in collaboration with McKinnon & Harris
View this post on Instagram
Talks & Events
Alongside each of these fabulous spaces, visitors can also check out an extensive programme of panel talks and workshops. Events will cover everything from hotel design to art collecting and landscape architecture – plus a talk hosted by C&TH’s very own Carole Annett, in conversation with Céline Roux, global head of fragrance at Jo Malone London. For the full programme, visit dcch.co.uk
How To Visit
Choose a morning-to-lunchtime (10am – 2pm) or afternoon (2pm – 6pm) slot and arrive at any time during those hours. For afternoon sessions, final entry is recommended at 5pm to make the most of your experience before 6pm closure.
Design Centre Chelsea Harbour, Lots Road, London, SW10 0XE. Tickets from £10; dcch.co.uk

