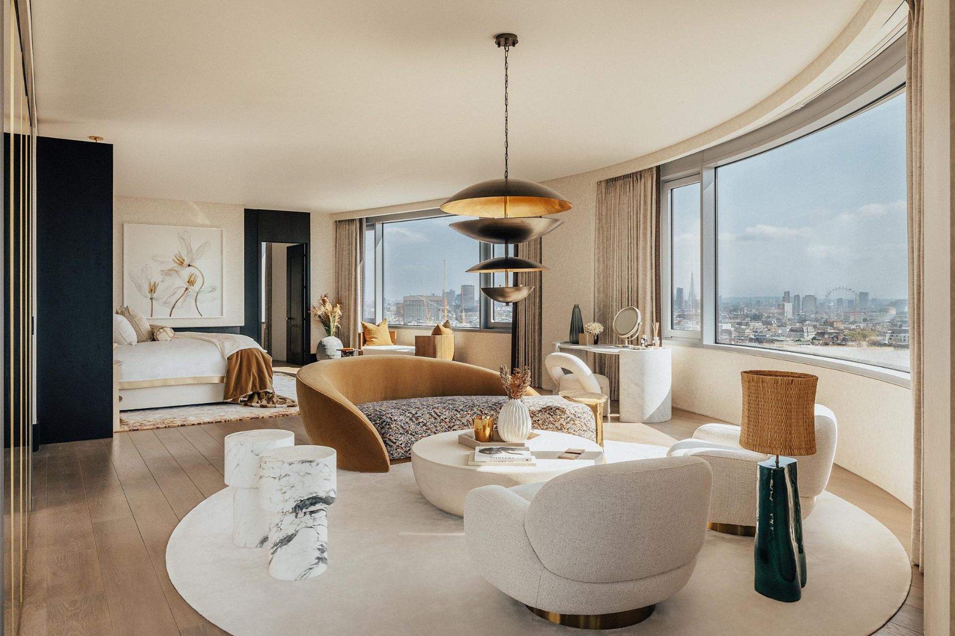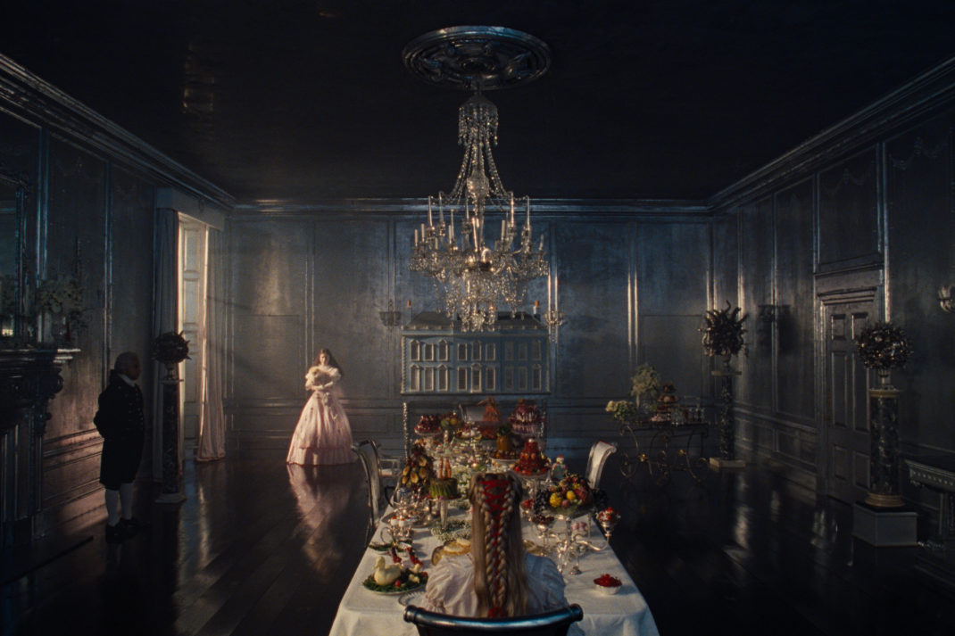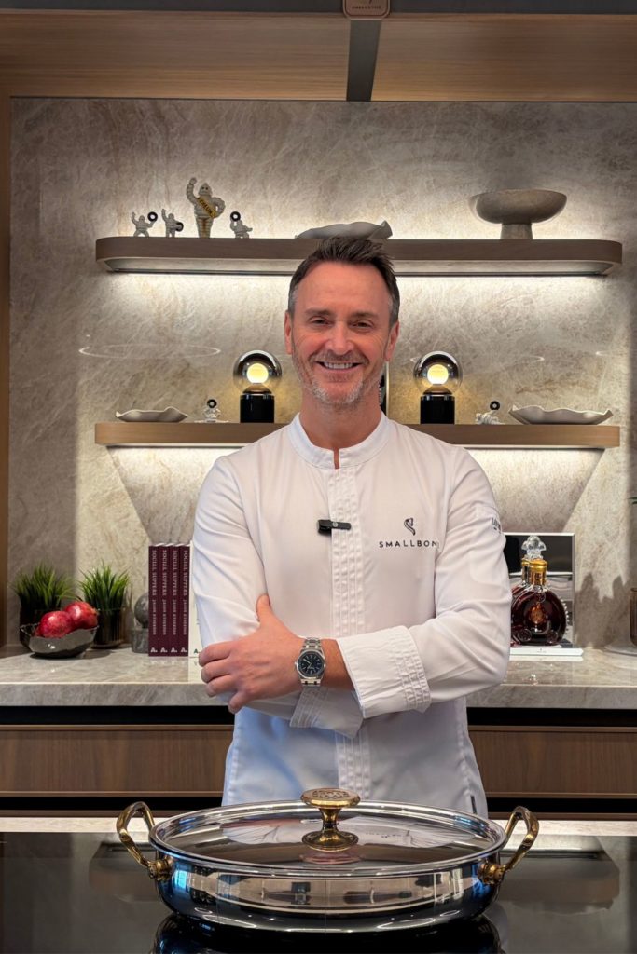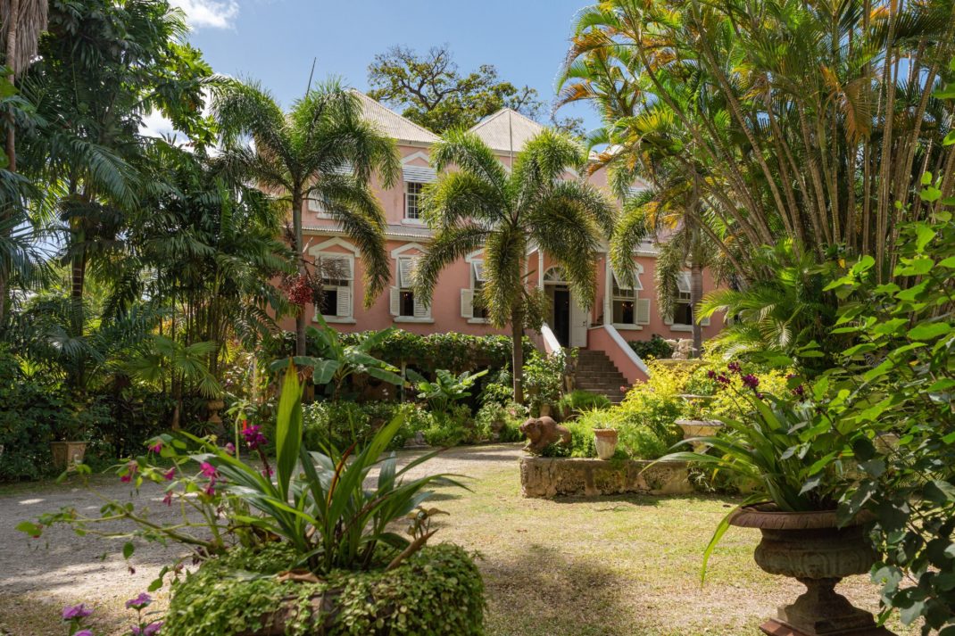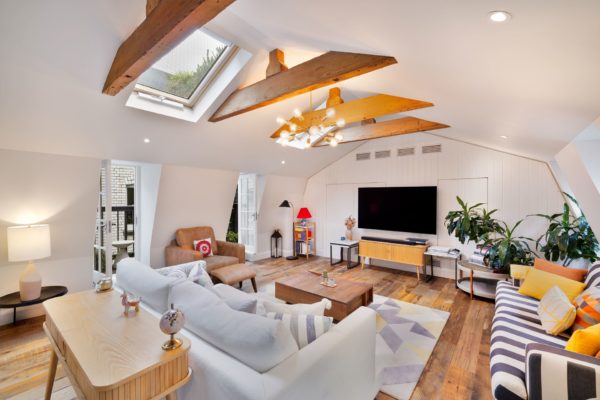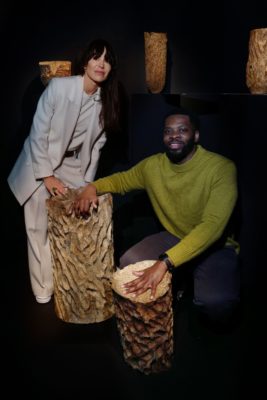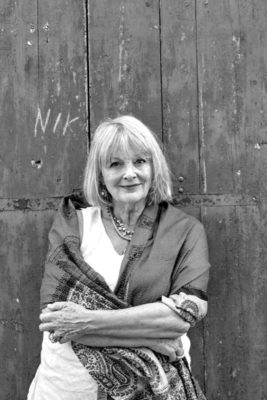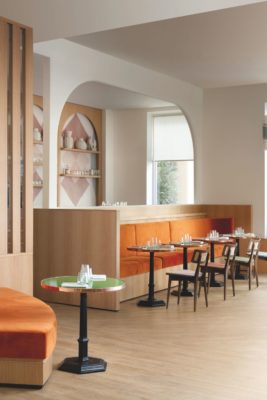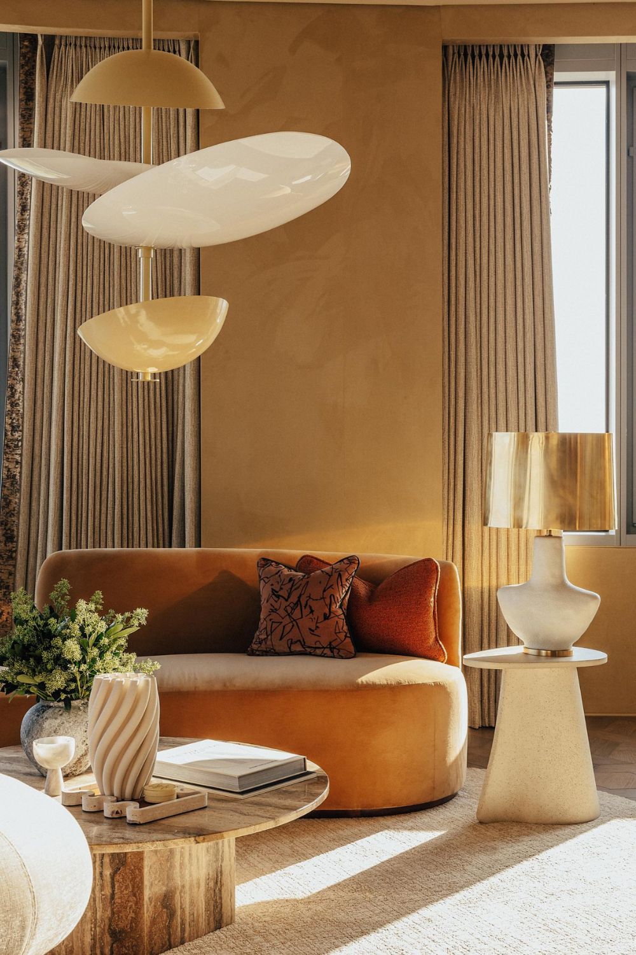
Look Inside… A Hyde Park Penthouse On The Market For £70m
By
5 months ago
We chatted to the lead designer to find out what inspired her design
Overlooking Hyde Park, The Penthouse at The Bryanston offers 360-degree views of London. Designed by late architect Rafael Viñoly, the apartment is situated across the top three floors the building and boasts its very own private terrace. With interiors by Accouter, the penthouse was crafted to capture the seasonal tones, colours and textures of Hyde Park – from the soft gold leaf veining designed by Benjamin Raymond to the suede-lined corridors and maple-toned joinery. Other standouts in the design include the Shuster and Moseley glass installation – framed by a sculptural curved staircase rising through the core of the room – the bespoke furniture created by Simon Cabrol, the boucle armchair by Dmitriy Kozinenko and the crystalline chandelier by artisan Olivia Faire. We caught up with Accouter’s group design director Rhian Barker for an insight into the design.
Q&A: The Bryanston Penthouse Designer Rhian Barker
The penthouse has a stunning view of Hyde Park. How did the park inform your design?
The panoramic views across Hyde Park were a constant presence throughout the design process, it informed everything from our tonal palette to the flow of the interiors. We were particularly drawn to the shifting colours of the neighbouring historic park in autumn, framed within the oversized windows that wrap around the building. Those warm, golden hues inspired the suede-lined corridors, maple-toned joinery and soft, sculptural forms that run throughout The Penthouse. There’s a rhythm to the park that we wanted to echo internally, so the design unfolds gradually, layer by layer, just as the landscape changes with the seasons.
The home simultaneously feels like sanctuary and statement, how did you strike this balance?
That duality was very intentional. The Penthouse is the tallest residential building overlooking Hyde Park, rising 250 feet above street level, which naturally creates a sense of stillness and sanctuary. Yet the scale and architectural presence of the space also called for boldness. We used texture and form to bridge the two – curved sofas, soft fabrics and warm finishes invite you in, while one-of-a-kind pieces like the gold-lined crystalline chandelier or the sculptural curved staircase make a more assertive statement within the grand proportions of The Penthouse.
What is your favourite feature of the design? And which is your favourite room?
For me, the five-metre curved sofa in the reception room is a standout. It was crafted onsite to mirror the building’s own curvature and anchor the space. The near 3,000 sqft principal suite is truly exceptional. Spanning the entire 18th floor, it’s one of the highest and most expansive suites in the West End, with sweeping, uninterrupted views of both Hyde Park and the city. It feels like a world of its own – calm, private, and deeply special.
How did you combine form and function in your design?
We never treat function as separate from beauty, they’re one and the same. Throughout The Penthouse, everything is considered through that lens. The curved joinery guides movement through the home and echoes the curved façade of the architecture. Seating arrangements are positioned for comfort but also to frame the incredible views and create connection. Even the materials, whether it’s velvet, marble, or bronze, were chosen for how they feel as much as how they look.
You talk about how the design responds to context, what does that mean to you?
Responding to context means really understanding the building, the landscape and the abundance of natural light. The curvature of the late architect Rafael Viñoly’s architectural design shaped our choices. The park’s palette influenced our materials. Even the skyline views informed how we placed each piece. We wanted to allow the home to tell its own story.
With no singular aesthetic in mind, how did you go about bringing the space to life?
We approached the space with a focus on feeling, rather than a fixed aesthetic. That gave us the freedom to curate each room individually, without losing the overall harmony. Texture was a unifying tool, using gold leaf veining to sculptural woodwork, and again, so was the curvature, which softens transitions and connects spaces. Our collaborations with artisans were essential, as they allowed us to infuse the space with real individuality and intention. The result is a home that feels deeply personal, yet beautifully cohesive.
How important are art and craftsmanship in your design?
As interior designers and creators, we believe design has the power to shape a better future, and art and craftsmanship remain at the heart of our work. At The Penthouse, this comes to life through standout collaborations, from Shuster and Moseley’s hand-blown glass installation at the entrance to Olivia Faire’s Crystalline Chandelier in the dining room, and Simon Cabrol’s rare Boo Buffet Cabinet in the reception. Each of these pieces were chosen not only for their incredible individuality, but for the story, skill, and spirit they bring to the space. Craftsmanship ties everything together, grounding the design in authenticity and making the home truly one of a kind.


