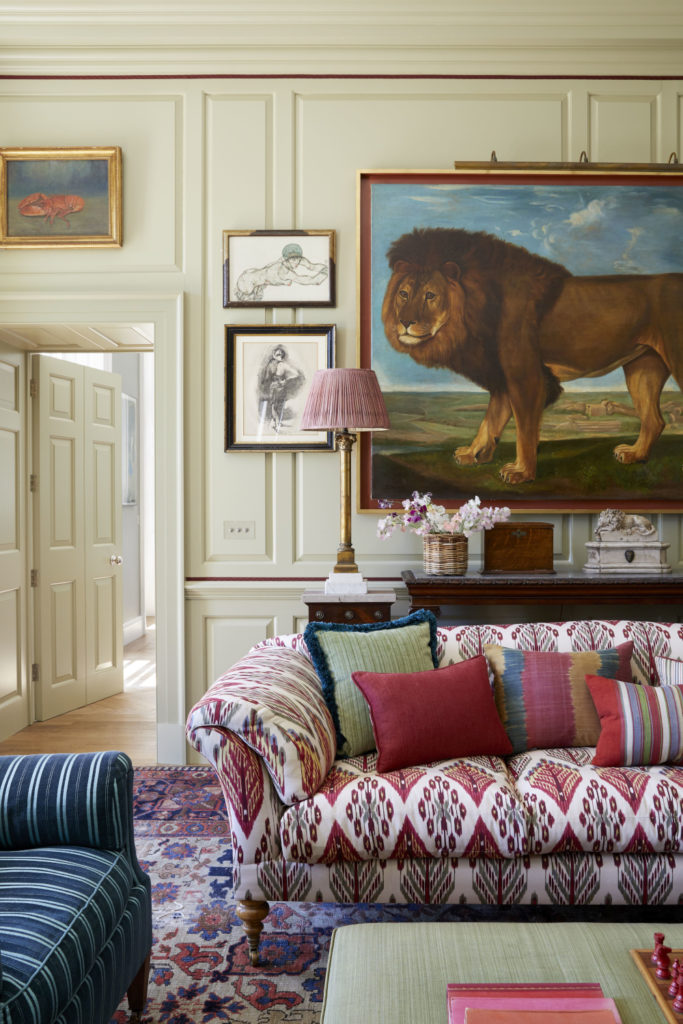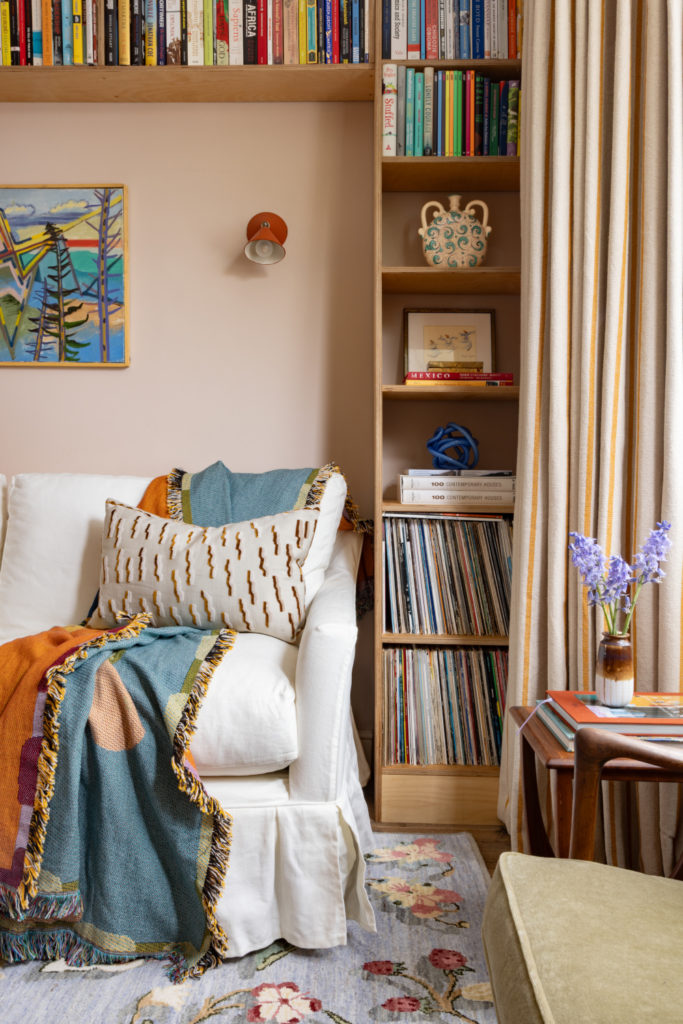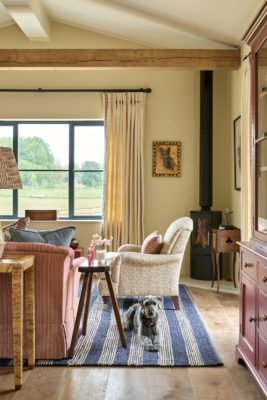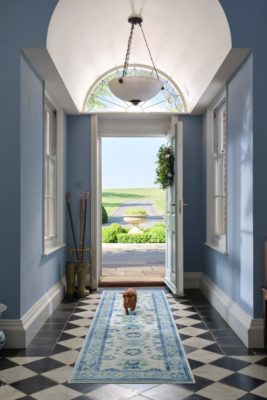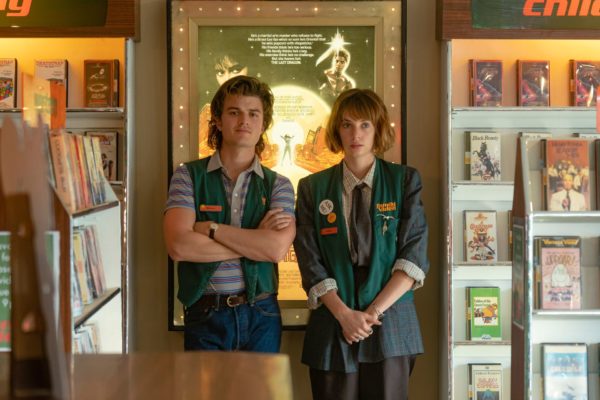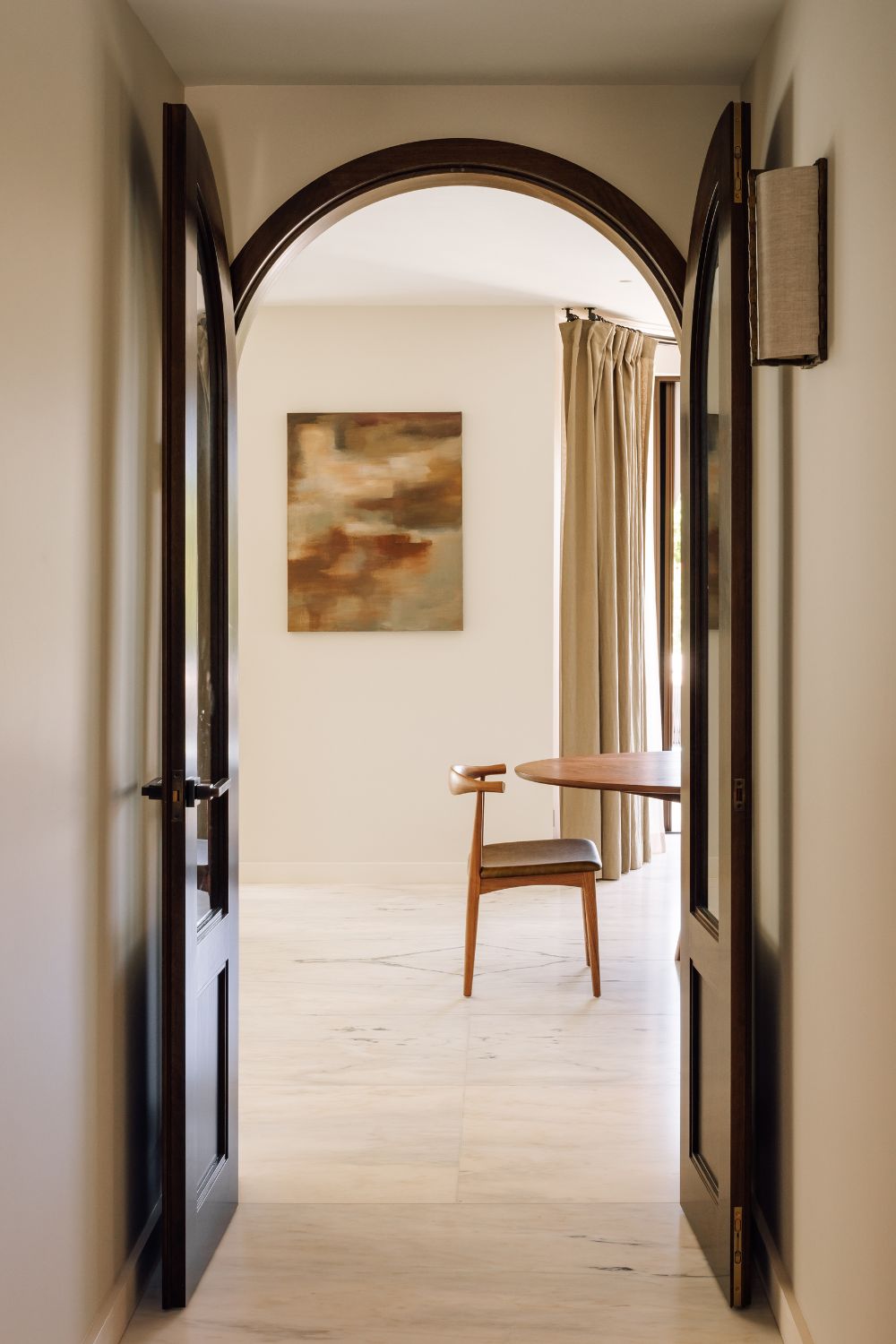
Summer Interiors Inspiration: A Portuguese Villa, Brought Back To Life
By
8 months ago
Traditional Mediterranean design meets modern luxury
When Architecture and Interior Design Studio De Rosee Sa was commissioned to renovate a lakeside home in the Algarve, their task wasn’t simply to update the layout of the property, but to bring it firmly into the 21st century – without sacrificing any of its coastal charm. The end result is a lavish and yet understated home, awash with neutral tones and plenty of rustic touches. Gaby Roads, the firm’s senior interior designer, tells us exactly how they blended Portuguese interior design with a modern English aesthetic.
Interiors Inspiration: Portuguese Design With A Splash Of English Luxe
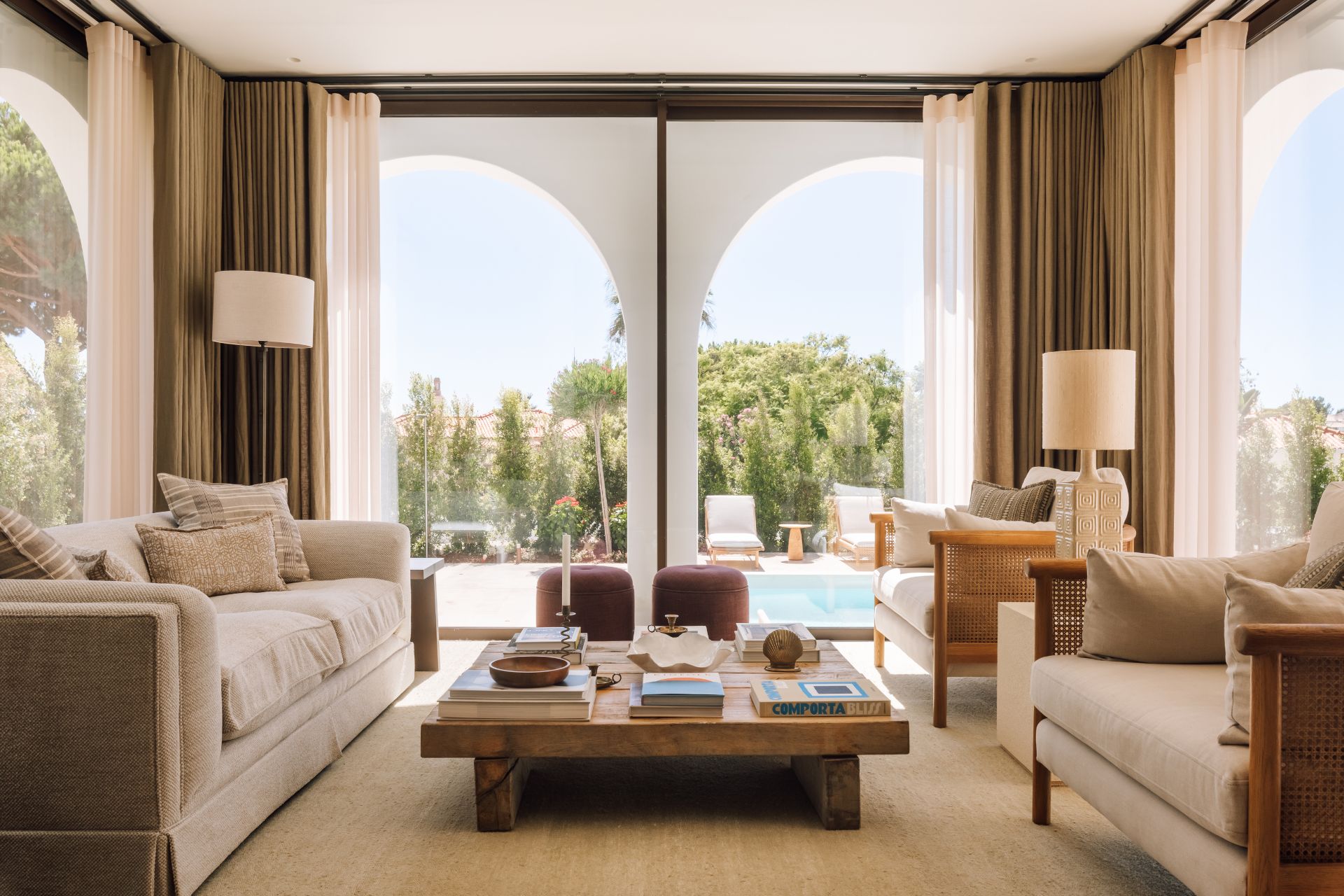
(c) Lourenço Teixeira de Abreu
Hi Gaby, can you tell us about the background of the project?
The clients are originally from Ireland and have been visiting the Algarve for over 20 years. They purchased a house in Lakeside Village nestled within the larger Quinta do Lago resort, an area known for its beautiful setting, proximity to the beach and the Ria Formosa nature reserve. The resort offers a mix of apartments and villas – often in traditional Portuguese style – with shared amenities like swimming pools and tennis courts. The client’s house itself is situated on the golf course, with views over the lake, and is in-keeping with the Portuguese aesthetic. They wanted to spend more time there as their children grew up, so they were keen to make sure the property would evolve with their needs.
What was the brief?
The client commissioned a full renovation of the property, which hadn’t been updated in many years. The existing layout was made up of multiple smaller rooms on the ground floor, creating a fragmented and dated feel. The goal was to transform this into a bright, contemporary, open-plan space that would combine kitchen, living, and dining areas, all seamlessly connecting to a newly-landscaped garden and pool area.
One of the key architectural challenges was addressing the original split-level layout, where one or two steps separated different rooms. A priority for the design team was to unify this level, creating a continuous floor plate that felt expansive and fluid – ideal for entertaining, yet practical for everyday family life.
As the property is used year-round, including the winter months, the client wanted to avoid a ‘beachy’ aesthetic. Instead, the design leans towards a more modern and refined look. For instance, a once-dated conservatory was reimagined by introducing large windows on three sides, flooding the interior with natural light and creating views across the garden and beyond.
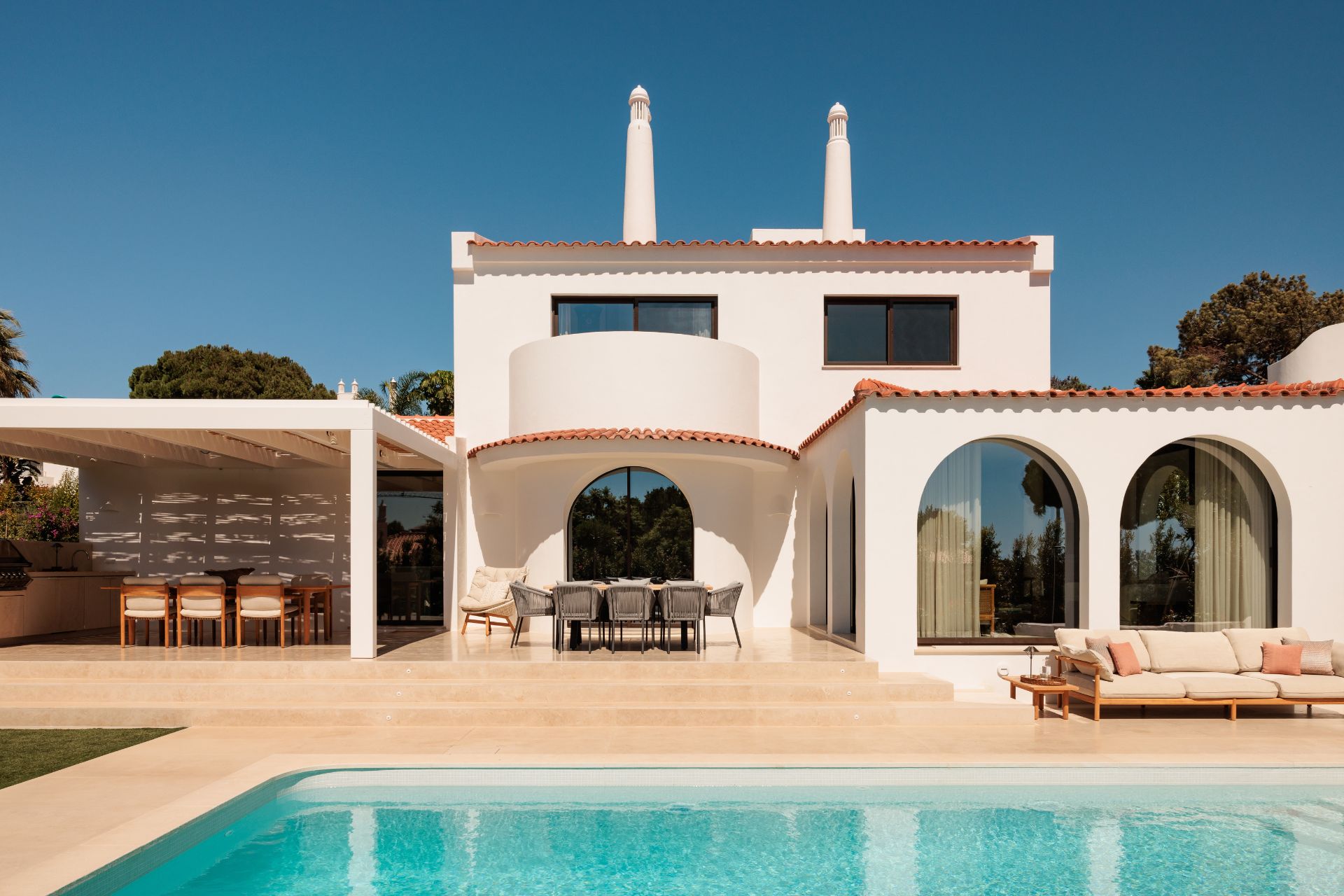
(c) Lourenço Teixeira de Abreu
Tell us about your early inspiration for the project. Did you pull together a mood board?
We worked closely with the client and a team of architects in Portugal to develop the initial concept and vision for the house. Early on, we created a mood board that combined a range of reference images spanning traditional Portuguese coastal homes and more contemporary, pared-back interiors. This helped us establish a visual language that respected the character of the location while also aligning with the client’s personal taste.
The client was clear that she didn’t want the space to feel overly modern or minimalist, and she gravitated toward certain English design features such as softer finishes, layered textures, and more classic detailing in the kitchen. It was important for her that the house felt warm, lived-in, and comfortable year-round.
Our challenge was to blend these influences: the relaxed, open feel of a Portuguese home with the charm and familiarity of more traditional English interiors. The mood board became a key tool in balancing these elements. We used it to guide everything from the palette and material choices to the architectural interventions and layout.
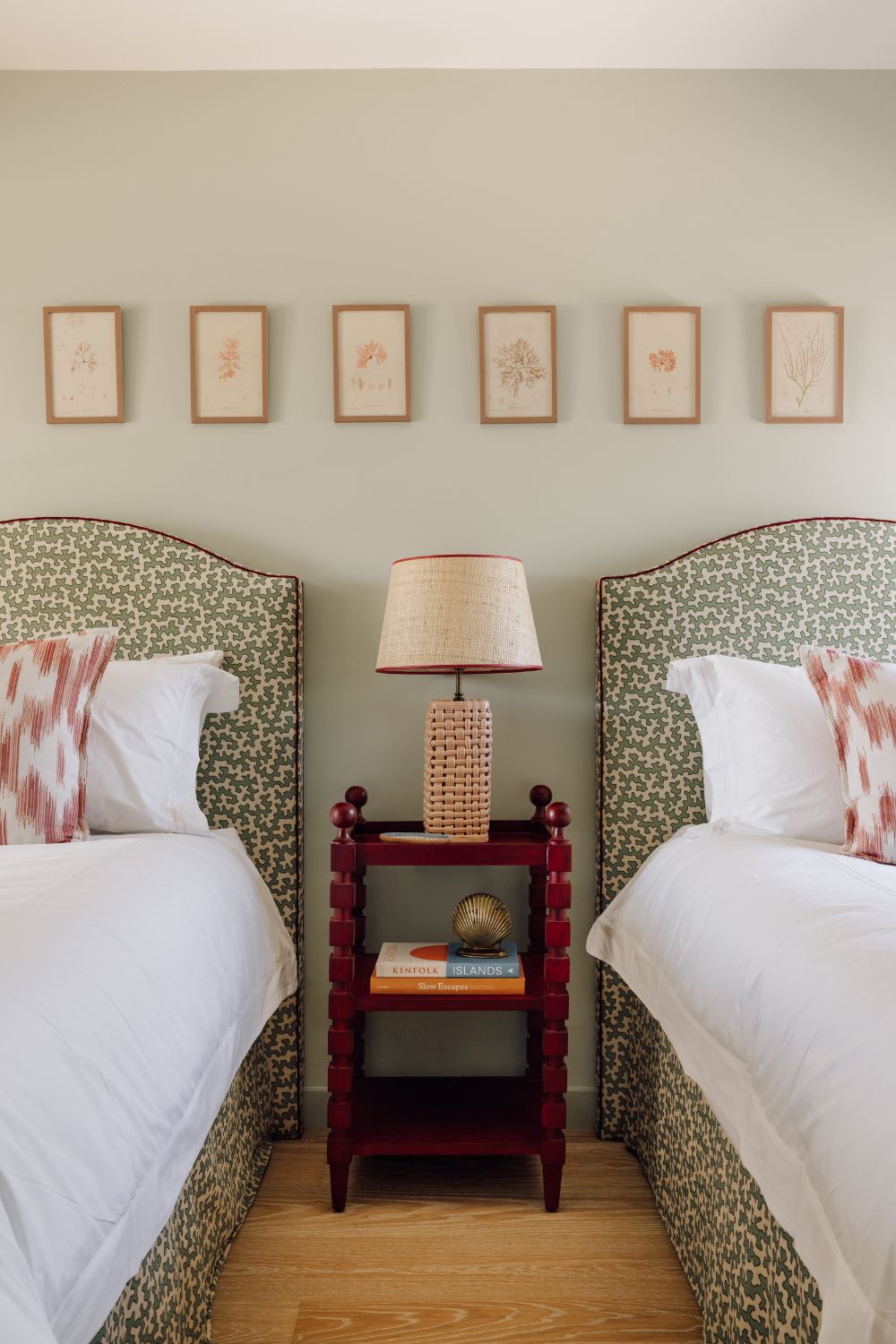
(c) Lourenço Teixeira de Abreu
How did you go about blending such distinctive aesthetics?
We approached the blending of English and Mediterranean styles by focusing on atmosphere and materiality rather than direct stylistic references. The location gave us a naturally beautiful Mediterranean backdrop with plenty of sunlight, texture, and indoor-outdoor flow. We wanted to honour that while bringing in the quiet elegance and comfort often found in English homes.
Rather than going for overt Mediterranean motifs, we embraced local materials like stone, timber and marble, but paired them with more refined finishes and tailored joinery typical of English interiors. Think soft, neutral tones, subtle panelling details, and carefully curated lighting that adds warmth and depth to the space, especially in the winter months.
The layout itself is open-plan, sociable, and light-filled, leaning into the Mediterranean way of living, but our layering of textures and use of fabrics, colours and joinery details give a subtle nod to English sensibilities. The result is a home that feels rooted in its surroundings but still distinctly personal to the client.
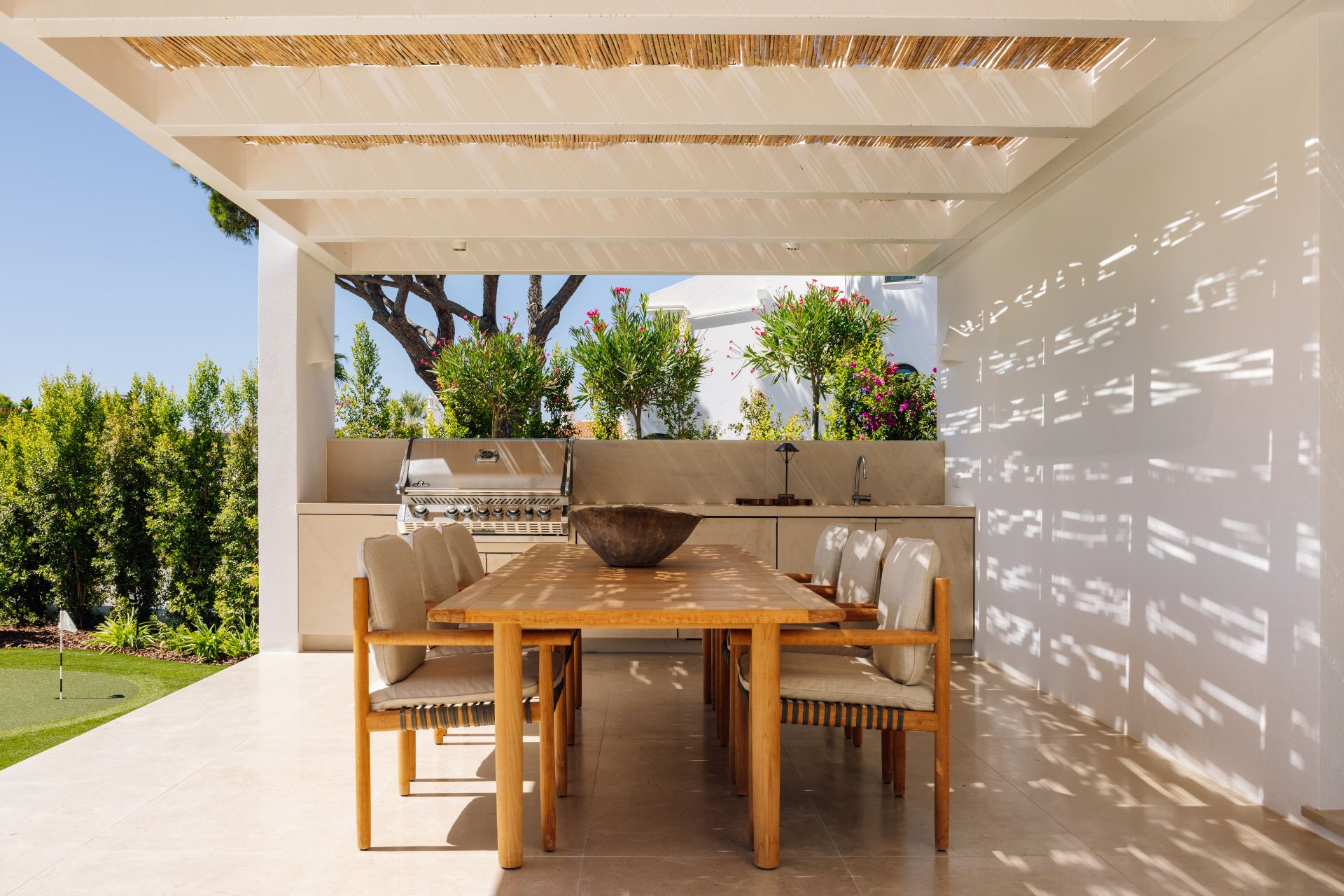
(c) Lourenço Teixeira de Abreu
Talk to us about the colour palette.
In the Algarve, many homes tend to be whitewashed, with colour introduced through elements like terracotta floors or roof tiles. However, the client was keen to move away from a stark white interior – so we explored a softer, more nuanced palette that still felt appropriate for the climate but added a sense of warmth and personality.
For the communal areas, we tested a range of subtle hues like light pink, soft green, and gentle off-white. These added character without overwhelming the space, offering a refined alternative to the traditional all-white aesthetic.
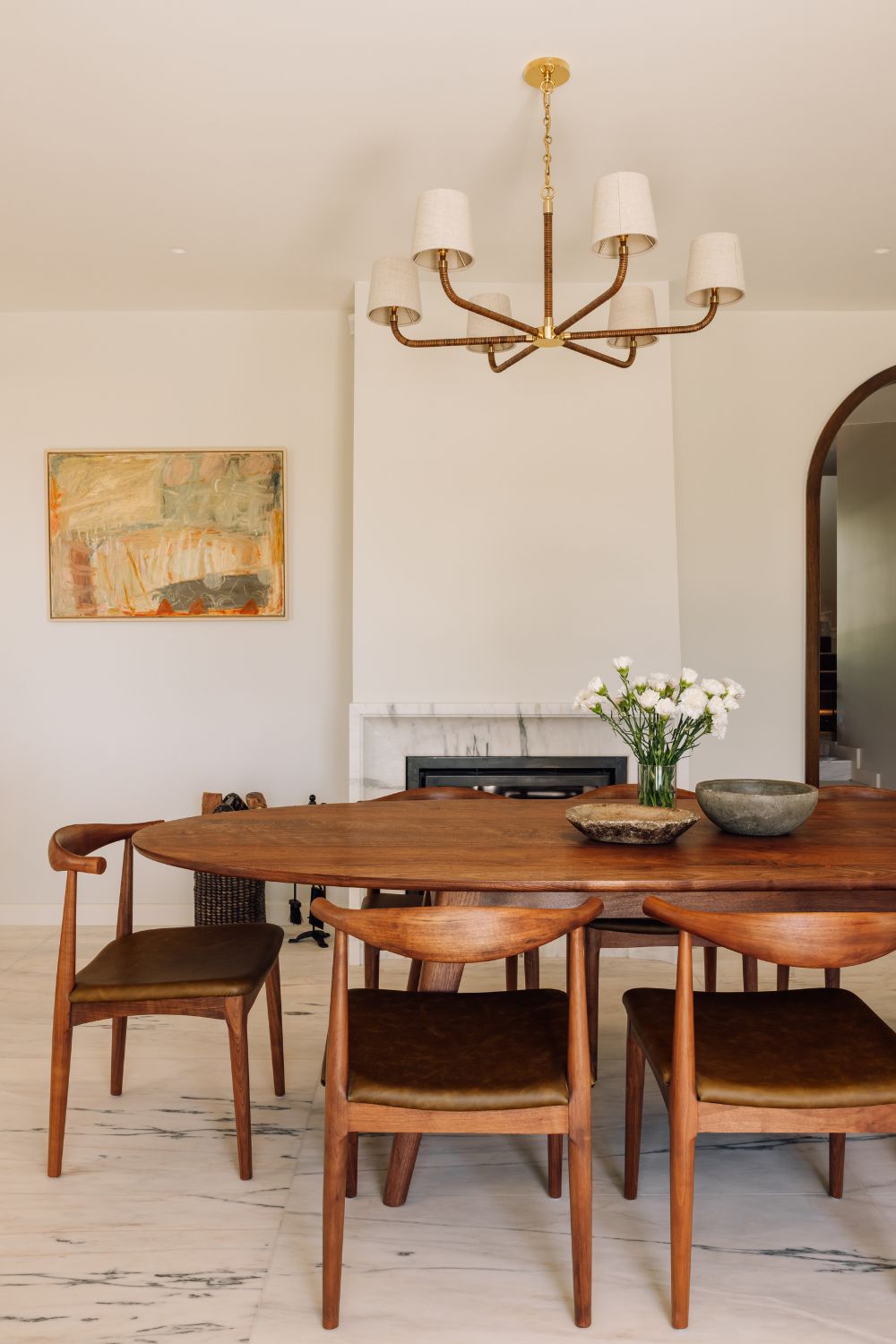
(c) Lourenço Teixeira de Abreu
What was the vision for the dining room?
The dining room was a key space for the client, who frequently hosts a lot of family and friends. While the room was slightly constrained by the presence of a large existing fireplace, it was essential that the area still felt open and connected to both the kitchen and living spaces.
To address this, we designed a bespoke walnut dining table that could comfortably seat ten people, while maintaining clear sightlines and an easy flow between zones. The table became a central feature; above it, we hung a sculptural Porta Romana pendant light. To create cohesion across the open-plan layout, meanwile, we introduced subtle walnut detailing in the kitchen, echoing the material of the dining table and helping to tie the spaces together visually.
What about the bathrooms?
Each bathroom in the house was approached with a distinct material palette. For the two family bathrooms, the client sourced Estremoz White marble from Portugal: a beautiful, subtly veined stone that we used across both the floors and walls to create a timeless, clean aesthetic. In the master suite, we took a bolder direction with Verde Viana marble; its rich green and blue tones brought depth and character to the space, and paired beautifully with Farrow & Ball’s Dimity on the walls.
The powder room became more of a sculptural moment. We designed a bespoke sink carved from a single block of marble, leaving the front face raw and unfinished to showcase the stone’s natural texture. This was set against a soft blush limewashed wall.
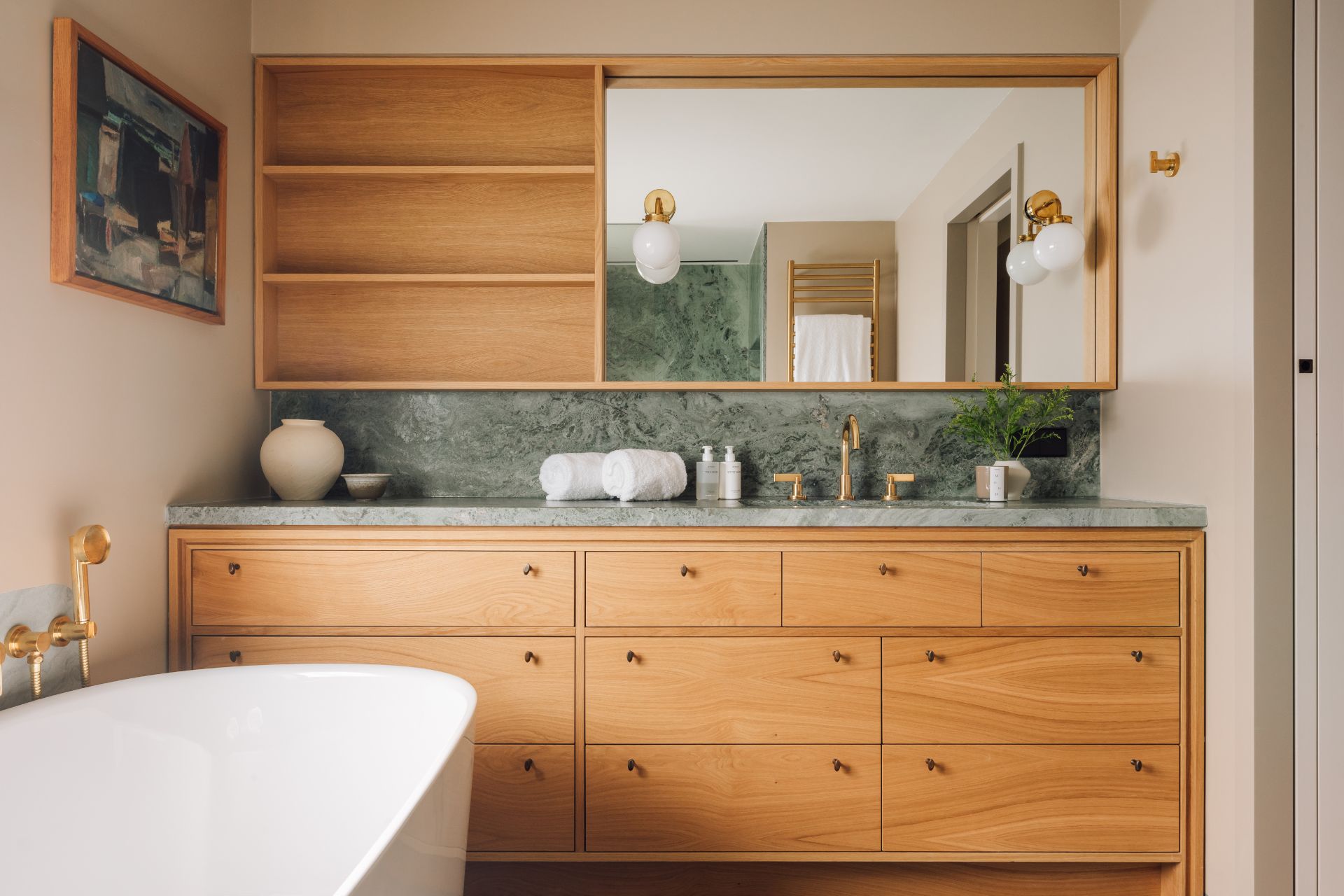
(c) Lourenço Teixeira de Abreu
Tell us about a few of your favourite pieces in the home.
The client had a couple of pieces of furniture that she wanted to bring to the property from Ireland, and we worked closely with her to weave these into the design. We purchased a lot of vintage pieces from the Spotlight Market (including the vintage rattan sideboard in the living room, which is probably the only piece that has a beachy feel). I think the pair of slubby silk rugs from Annette Nix have worked well in tying both living spaces together.
The client also invested in a few pieces of artwork, and we purchased some of these through Sister by Studio Ashby, As Seen By Chloe and antique markets. These pieces really helped tie the spaces together once they were up on the walls.
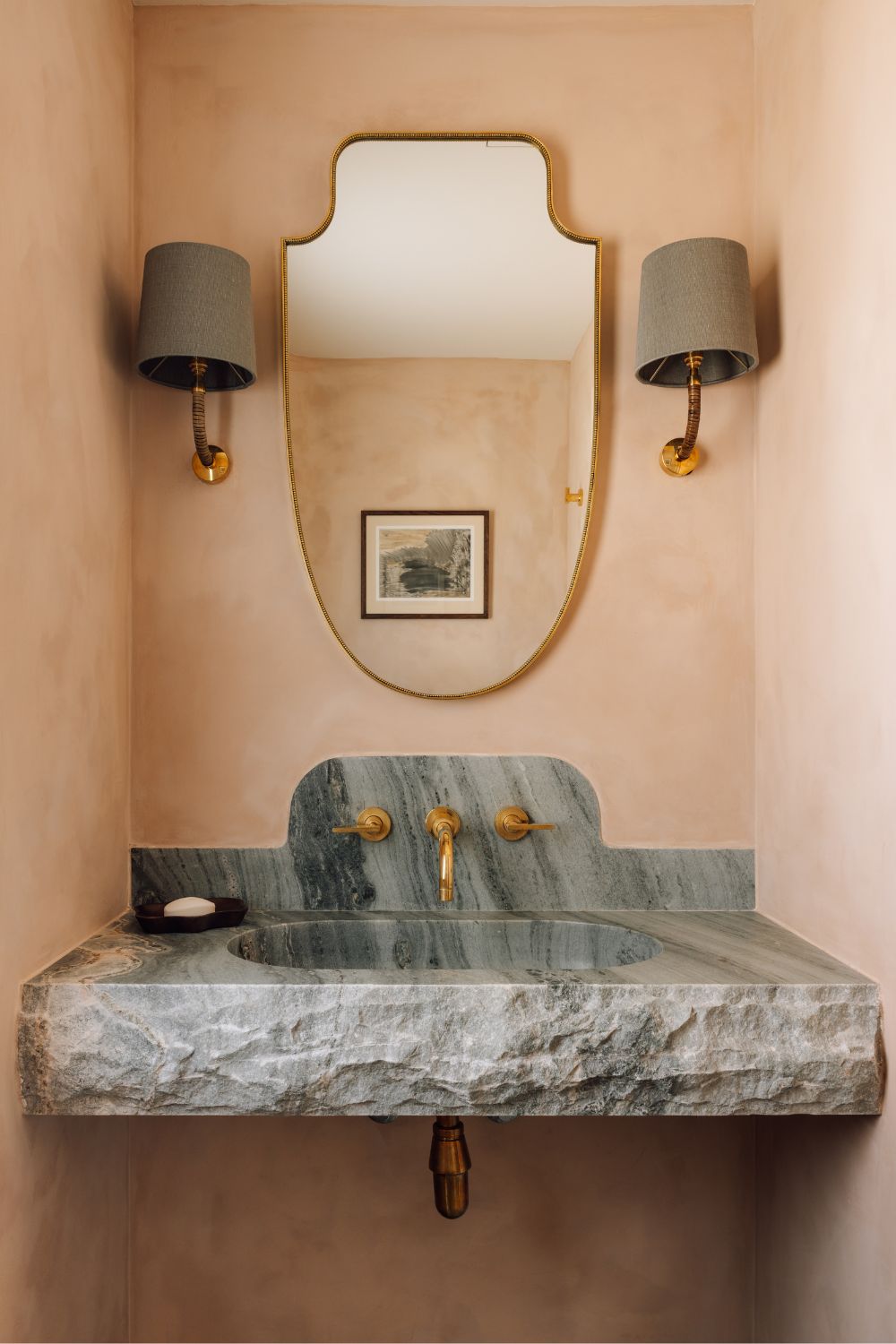
(c) Lourenço Teixeira de Abreu
Were there any challenges on the project? How did you work around these?
I think the biggest challenge was the language barrier and managing the process from another country.
Were there any sustainability considerations in the project?
Sustainability played a role in many of our sourcing and material decisions – and one of the key considerations was reducing the environmental impact of shipping. Given the current complexities of transporting goods within the EU, we focused on sourcing as much as possible from within Portugal; particularly hard finishes like marble, tiles, and stone. Where we did need to use suppliers based in the UK, we prioritised those with distribution points in Europe to minimise transport distances and emissions. This approach not only supported a more sustainable supply chain but also proved to be more efficient and cost-effective.
We also leaned into traditional Portuguese building methods, such as using marble flooring throughout. Beyond its aesthetic appeal, marble helps regulate indoor temperatures, keeping the house naturally cooler during the hot summer months.
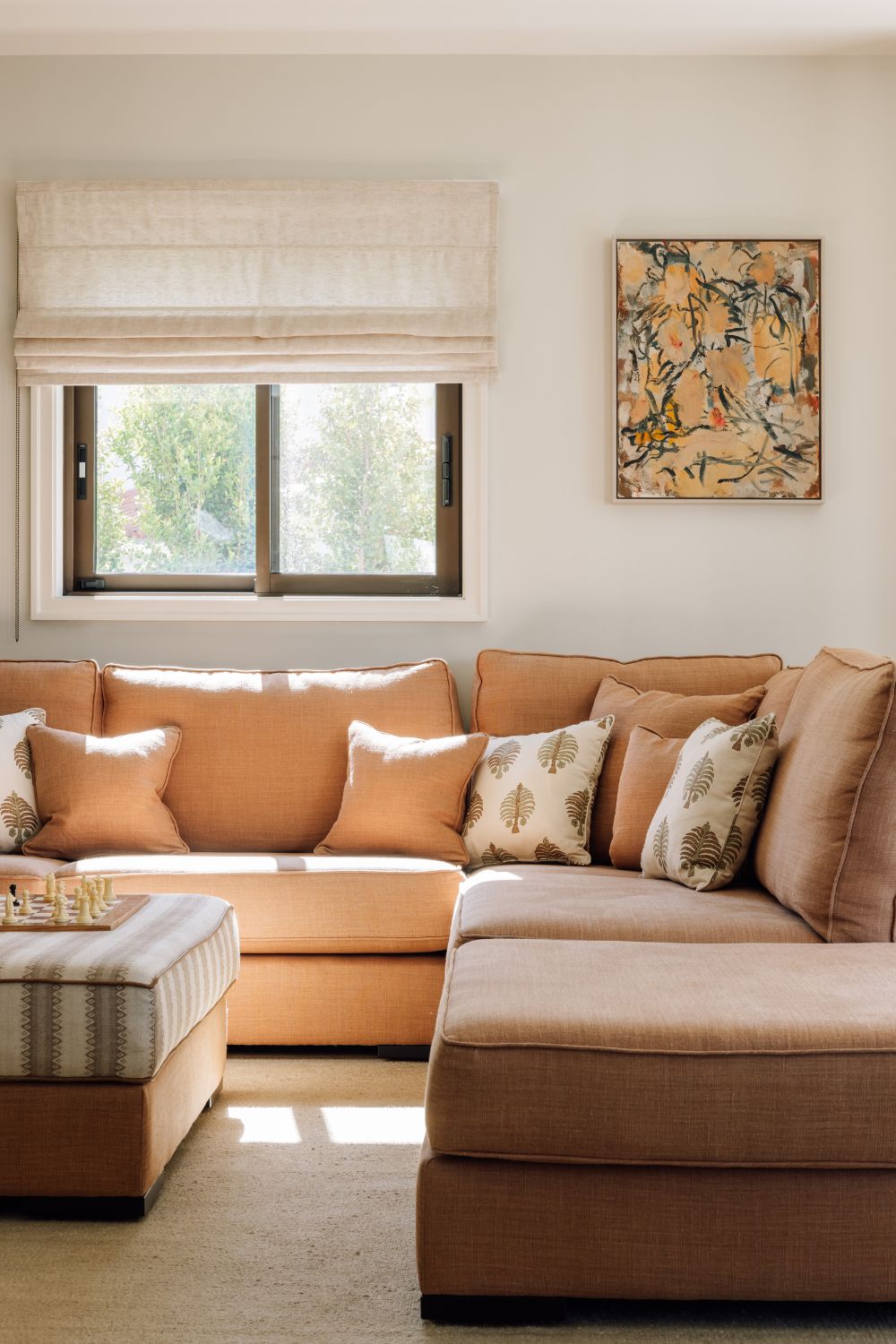
(c) Lourenço Teixeira de Abreu
What’s your favourite part of the end result?
I think the living areas have been the most transformative part of the project. What was once a series of disconnected, uneven rooms has become a generous, open-plan space that flows effortlessly out to the garden and pool. It feels light, expansive and modernised while still feeling like a family home.



