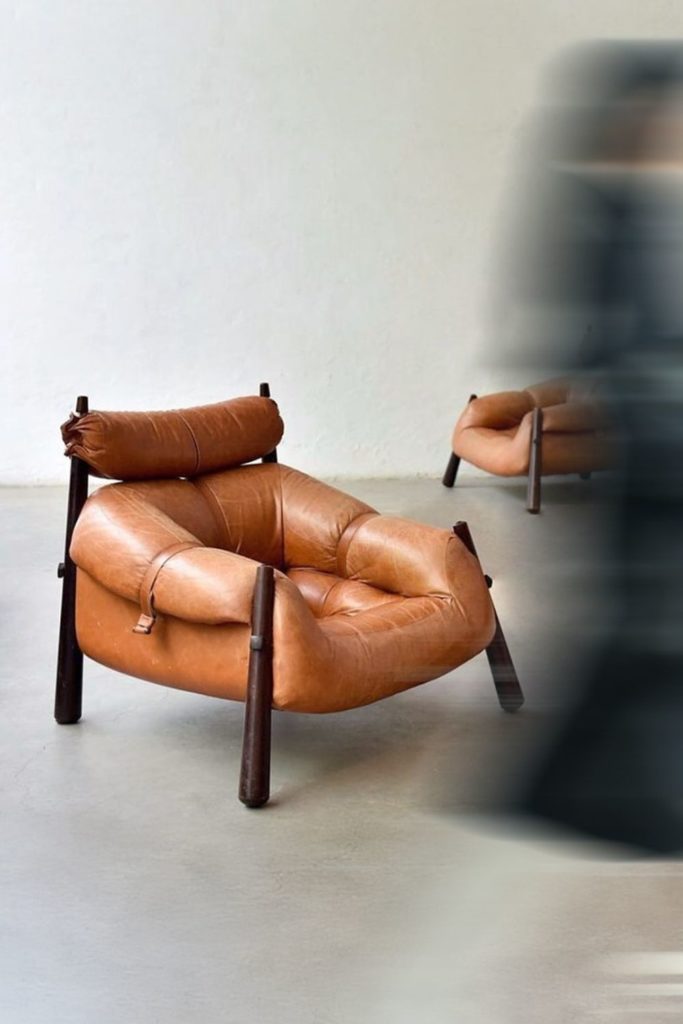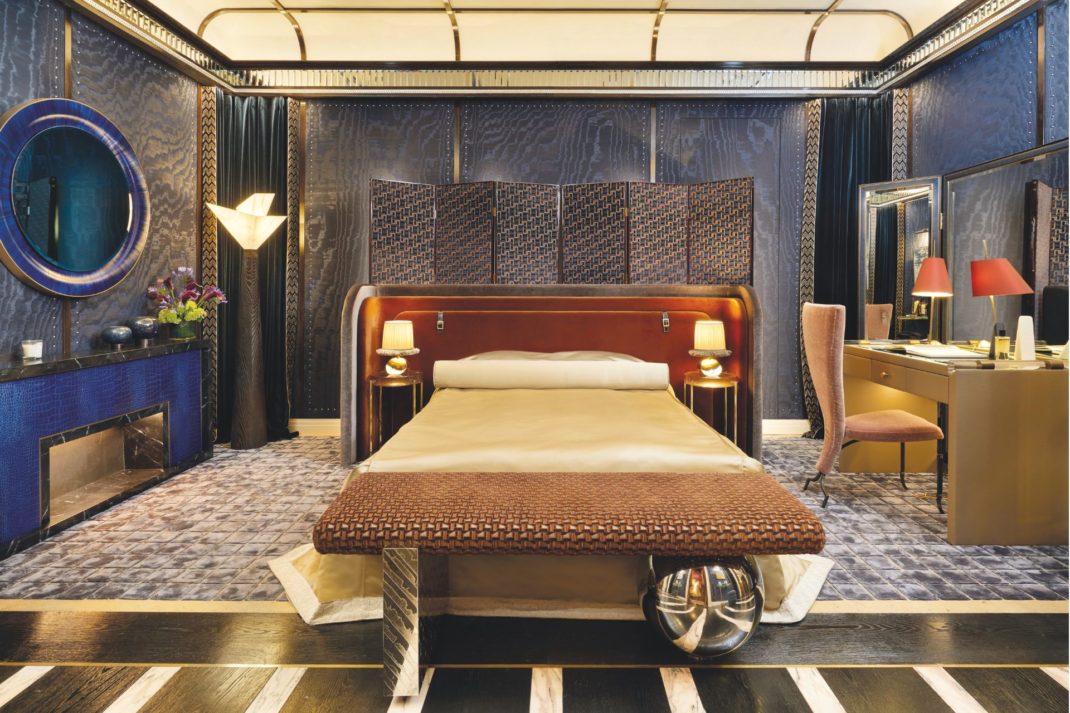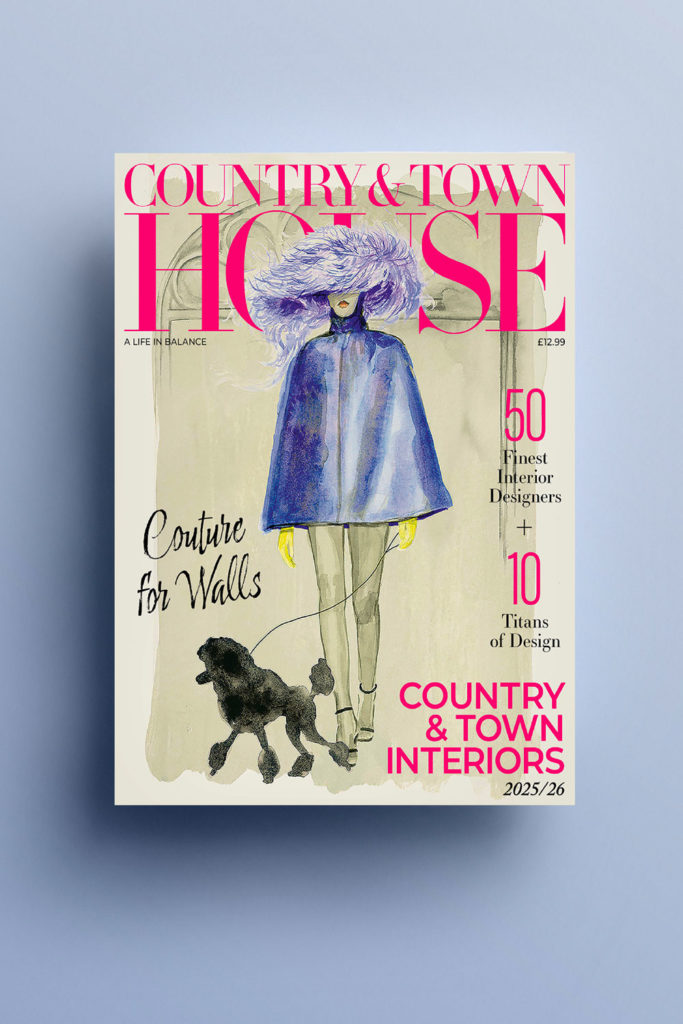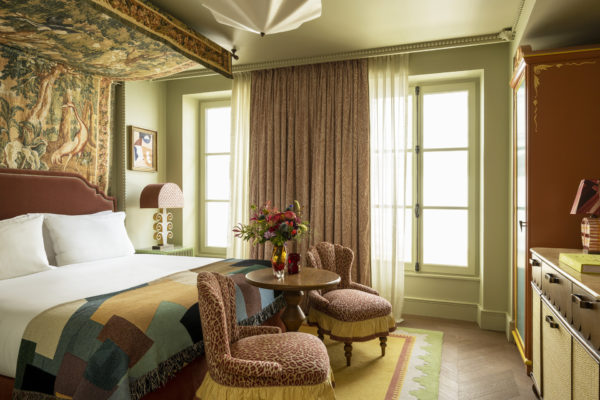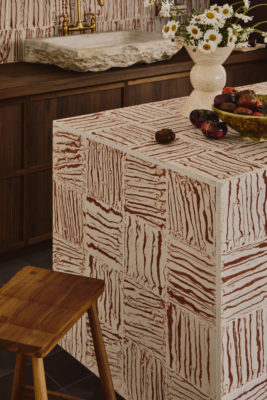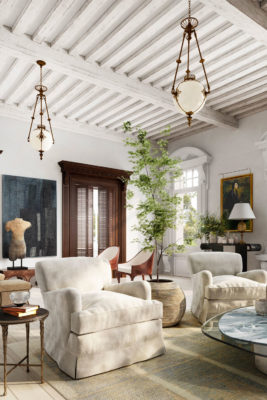We’re In Love With This Transformed Edwardian Home
By
10 months ago
Interior designer Anouska Tamony explains how she transformed a couple's home in Surrey

Two high-flyers wanted their home to be a sanctuary for unwinding during the week and hosting family and friends at the weekend. Leading interior designer Anouska Tamony talks us through how she transformed this Edwardian home in Surrey for her clients.
We’re Enamoured With This Edwardian Home Transformed By An Interior Designer
Tell us the story of this project…
The homeowners, a couple in their early 30s (plus French Bulldog, with a big personality, Rolo) wished to put down roots and bought the Edwardian house in a leafy corner of Surrey after living in Chelsea for a couple of years.
The double fronted house itself had great proportions and bones but was, to put it bluntly, a bit bland and lacking in colour and character when they first purchased it. They could see its potential wished a guiding hand to realise it.
What was the client brief?
The couple both have active careers, and it was important for their new home to become their sanctuary; a private space to unwind together during the week and to host family and friends at the weekend. They’re a sociable pair and entertaining was an important consideration.
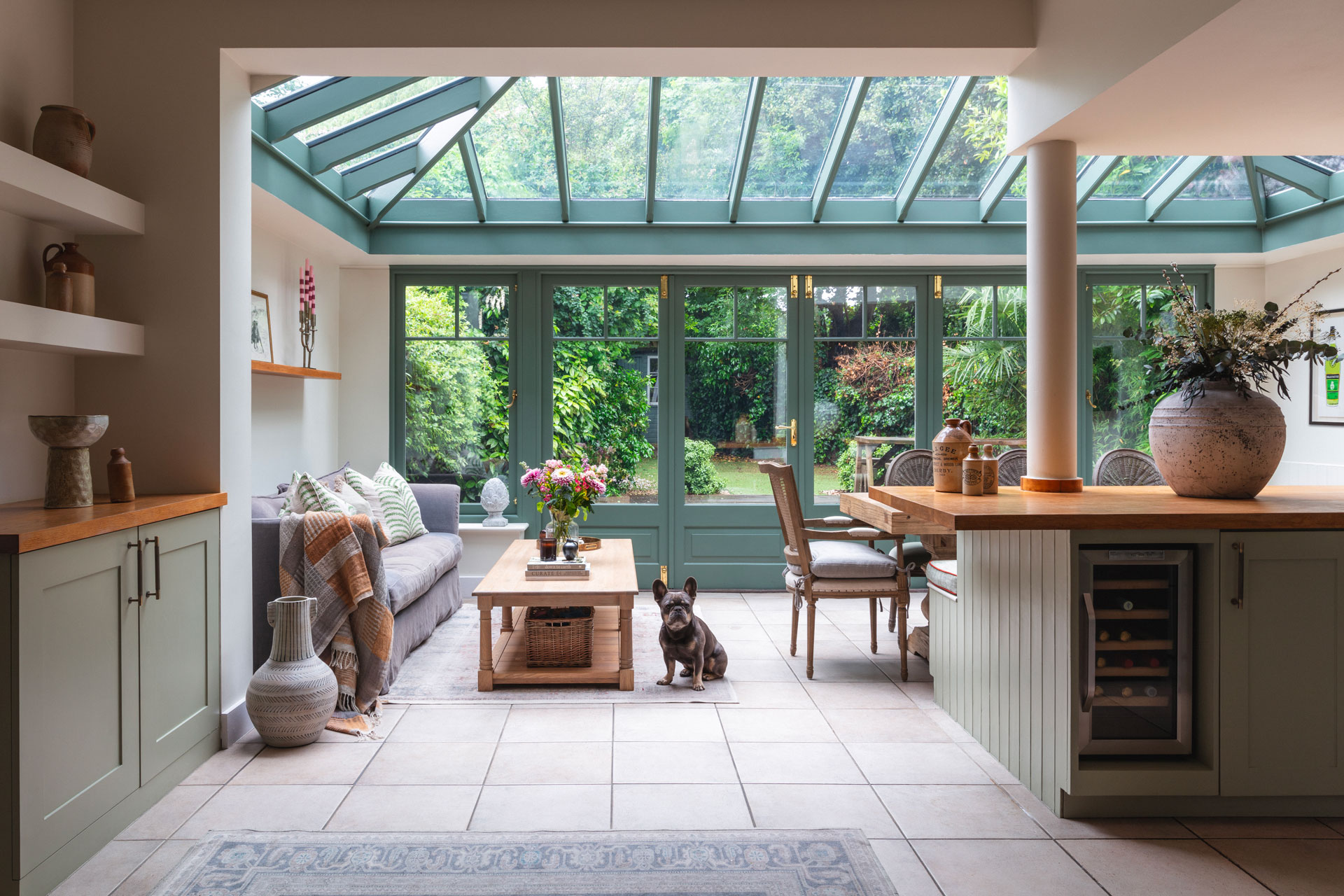
Hosting was important to the clients. © Nick George Photography
Talk to us about your early inspirations on the project? Did you pull together a mood board?
The key aim was to create a warm and inviting home that melded the classic charm and comfort of English country house hotels with a sense of playfulness. With this overarching inspiration in mind, I researched some of their favourite hotels and began working on mood boards that combined traditional features like panelling and decorative plasterwork, with a combination of contemporary and antique furniture. I looked to fun, vibrant fabrics and bold prints to add the required injection of perky youthfulness to the schemes.

The living room had a touch of quirkiness added with the fireplace railings but is still a cocooning space for lazy evenings. © Nick George Photography
Tell us about the living room…
This room is north facing and sits behind a thick brush of verdant foliage in the front garden making it especially dark. The deep blue walls embrace this dark aspect and create a cocooning space perfect for lazy evenings and movie nights. As well as the new alcove joinery we designed an illuminated inbuilt bar with eglomise back and marble top for preparing a well-mixed drink before snuggling down to watch a film.
And tell us more about the master bedroom…
The master bedroom might not exactly whisper but it’s certainly more hushed in tone than some of the more exuberant rooms. Soft lighting, tactile materials and a calm earthy backdrop make the space a tranquil one. The thick, hand embroidered curtains are decorated with velvet trims and tassels in the passementerie tradition adding a sense of indulgence to the elegant space.

© Nick George Photography
What materials did you work with, and why?
The homeowners love natural materials so wood, natural stone and linen feature strongly throughout and reflect the underlying theme of countryside.
Were there any challenges?
Quite often solving challenges on a project is a team effort that requires a mix of skills, typically a combination of technical, practical, and artistic. For designers such as myself, this often means forming strong relationships with the broader team (builders, engineers, cabinet makers etc.) and nurturing a culture of open communication so challenges can be tackled swiftly, effectively, and holistically.
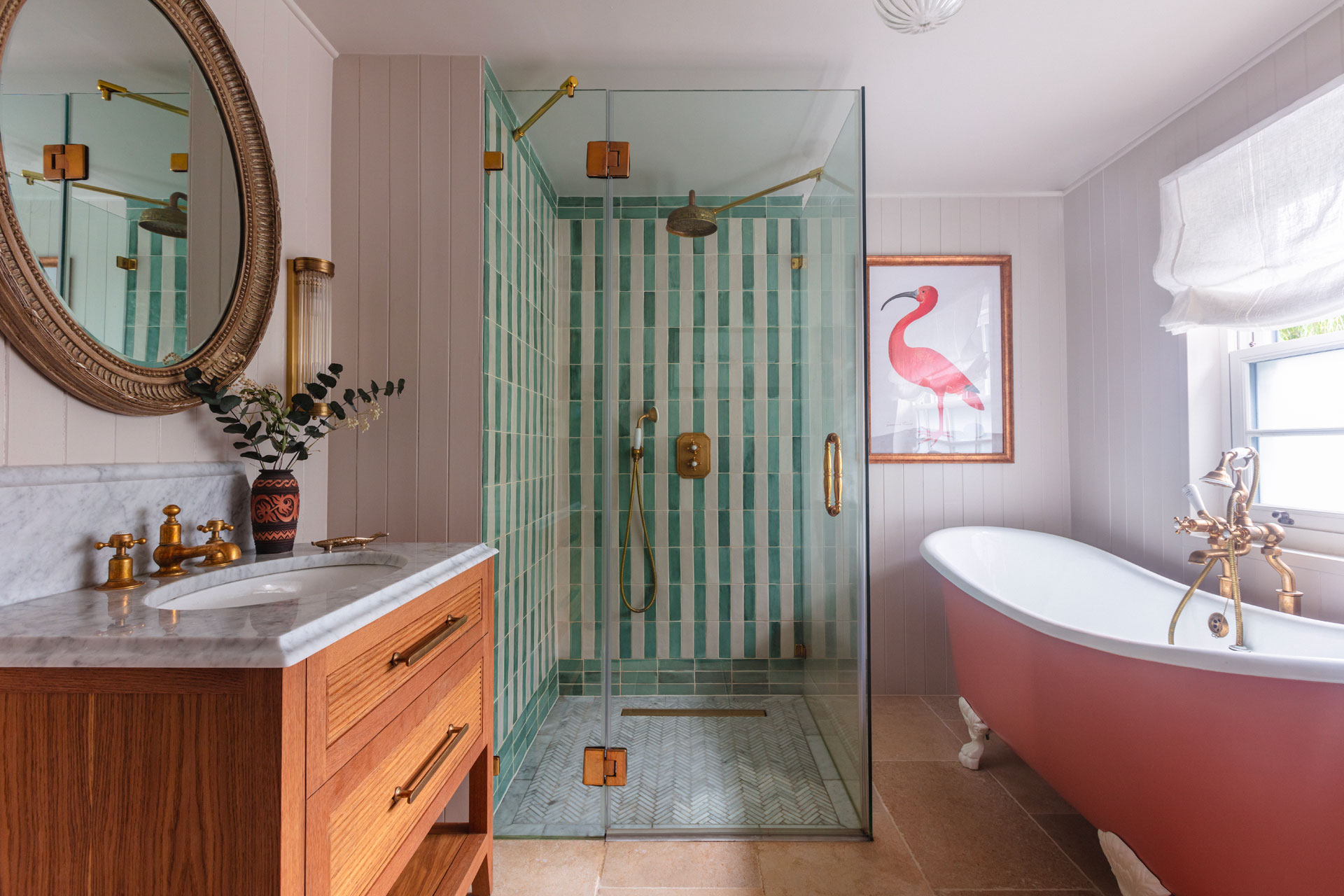
© Nick George Photography
On this project, the most challenging but ultimately rewarding transformation was in the smallish master bathroom where utilising said teamwork, we were able to create a luxurious retreat by lowering the floor to create additional ceiling height and repositioning the boiler to carve out enough space for both a freestanding claw-footed bath and a spacious shower enclosure.
How did you consider sustainability during the project?
With wood being a key material, we opted to source new wooden floor from Forest Stewardship Council certified flooring company Chaunceys, an environmentally ethical family run business who take a proactive approach to sourcing timber from sustainably managed forests. Chaunceys source most of their timber from Europe and carry out nearly all their production in Europe or their Bristol factory.
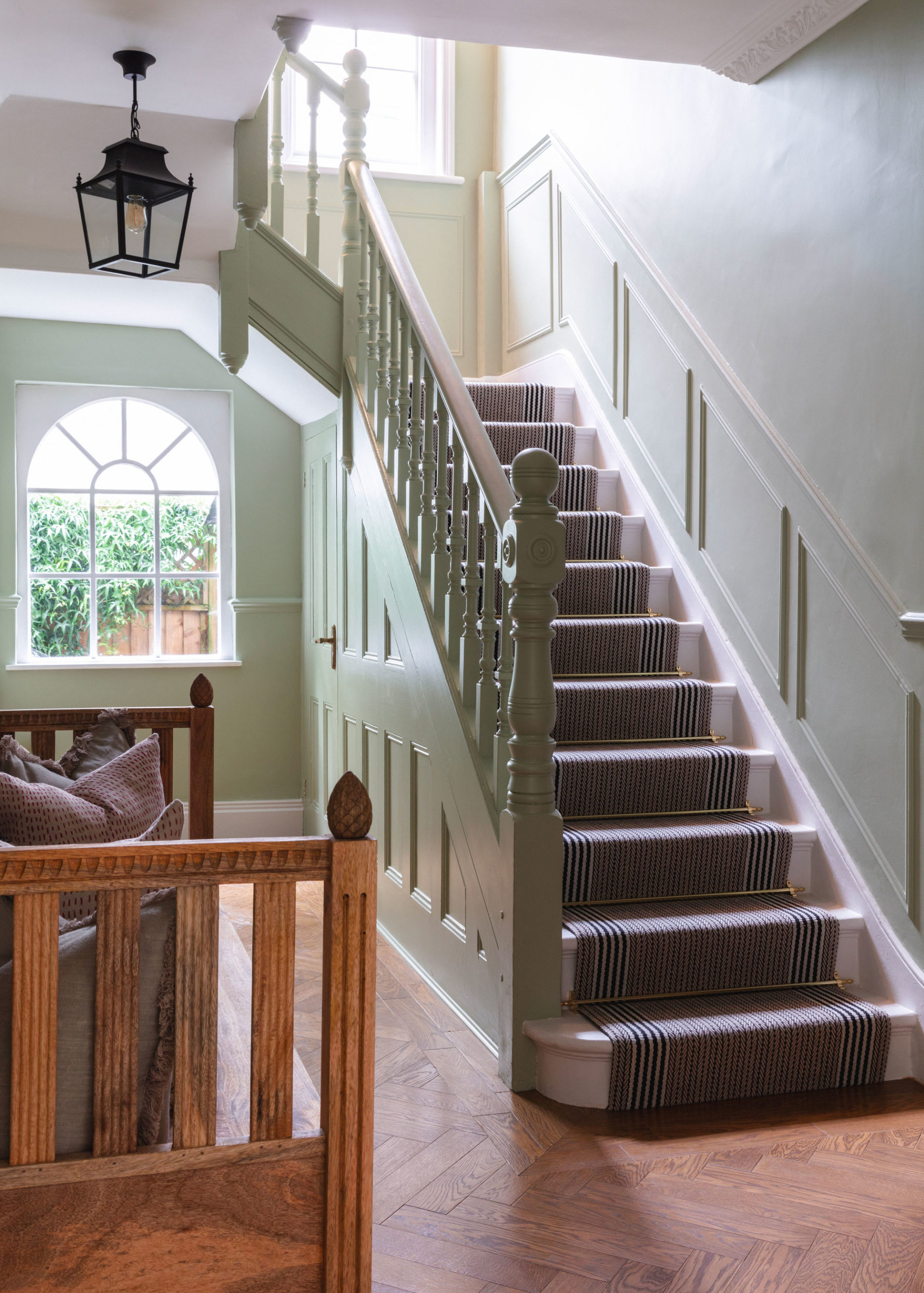
New wooden flooring was a chance to flex sourcing skills where it concerned sustainability. © Nick George Photography
Where furniture is concerned, much of the new furniture was sourced was from Certified B Corporation OKA who have an ever-increasing emphasis on sustainability and social responsibility. We also selected several British antiques which are especially kind to the environment as part of the circular economy.
What’s your favourite part of the project now?
For me, the rich wall colours used in the living room, study, guest bedroom and loft, are a favourite part of the schemes. A lot of thought and consideration went into selecting the different shades and the colours really transform the spaces and give each of these rooms a strong and distinctive feel. I also love the playfulness of the powder room and its striking chinoiserie wallpaper.
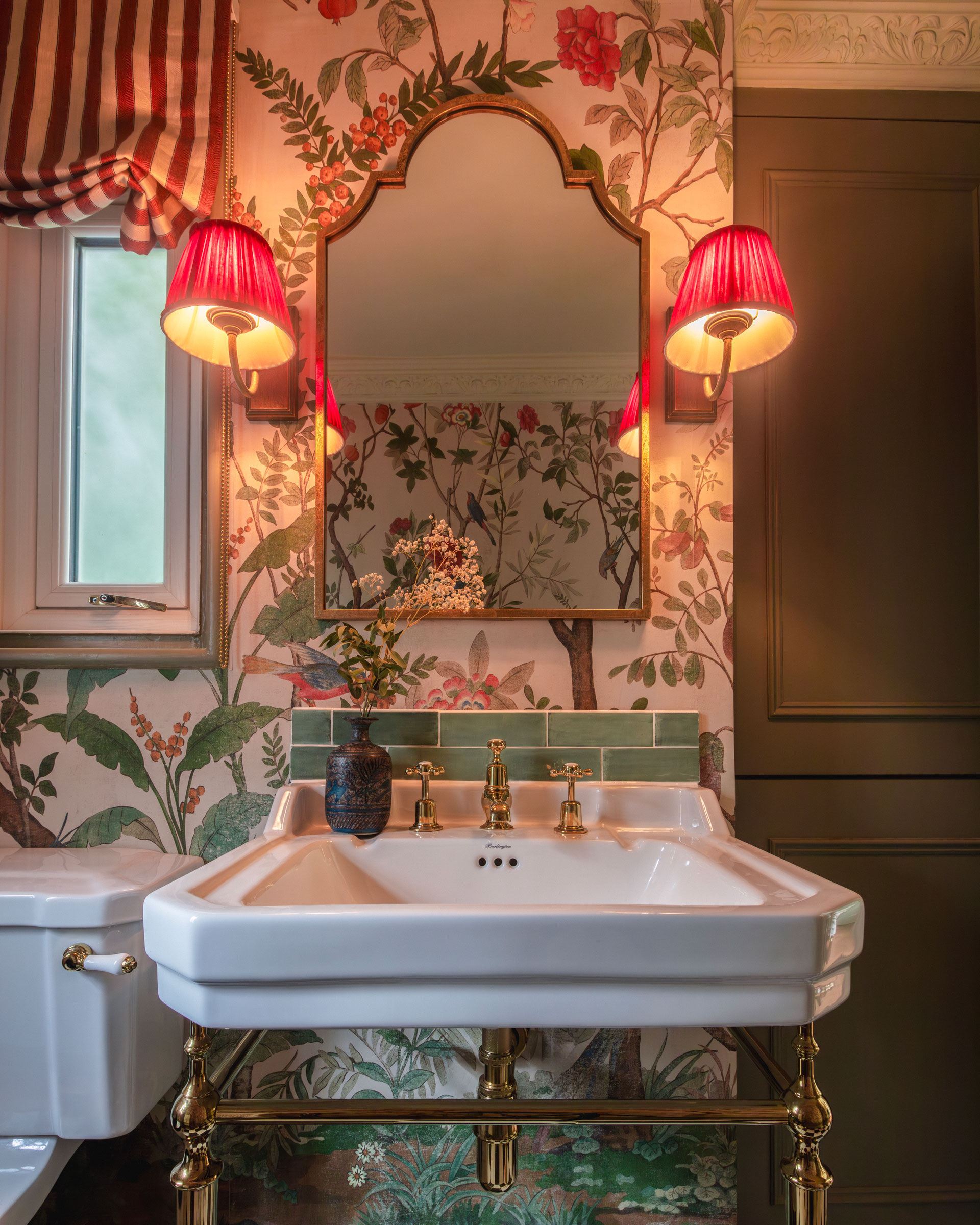
The powder room has a dusky ambience – and striking wallpaper. © Nick George Photography
How could readers recreate this at home?
To create a similar look and feel, readers could embrace rich wall colours in certain spaces. I’d recommend starting by exploring heritage paint colours from the Georgian, Victorian, and Edwardian eras. Coupled with this, I’d recommend doing a bit of antique shopping and aiming to include 1 or 2 original antique pieces from these eras to add depth of character. Lastly, to lift the schemes and add a bit of friskiness I’d recommend including a few chic but fun fabrics like Lewis & Wood’s classic print ‘Wild Thing’ which we used in the Study.
Designer Quick Fire
How did you get into design?
For the past 9 years I’ve run and led my interior design practice. Prior to that I studied law and worked in the City. Communication played a large part in my previous career and still does but now I’m able to combine that with all the joy the creative world gives me. I grateful for that time and it was formative in many ways, but my career now feels like a much more natural fit.
Where do you find inspiration?
It’s a pretty wide net! Architecture, fashion, jewellery, books, magazines, social media, travel, nature, galleries, museums, people… I especially love perfumery as an inspiration as a great perfumer can capture and evoke a whole mood and even a story by tapping into our senses and I feel like great interior design should do the same. Like perfumery which engages our olfactory senses to evoke nostalgia and emotion interior design similarly taps into our intimate and personal desires via our physical senses.
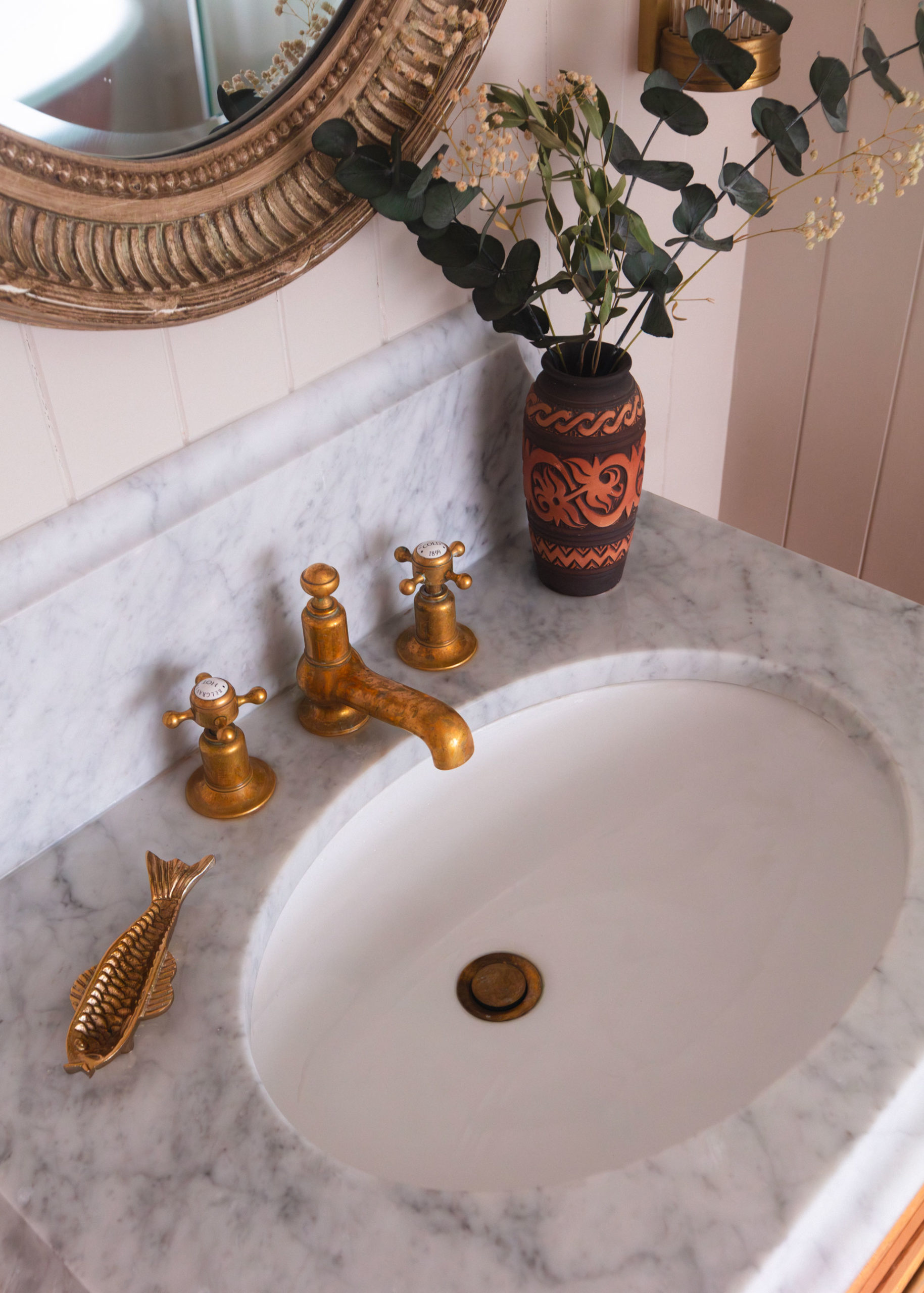
The sink is well accessorised with quirky pieces. © Nick George Photography
Where do you like to shop?
I’m a sucker for a quirky, one-off piece, as well as a bargain, so love a good antiques market (Lewes is a favourite). I love a bit luxury too. My favourite London department store is Liberty which as well as being a haven for fashion and scents is also of course known for its iconic fabrics, many of their signatures now being available in their recent eco-friendly ‘Responsible Collection’.
What’s your favourite item at home?
My bed. Need I say more?

