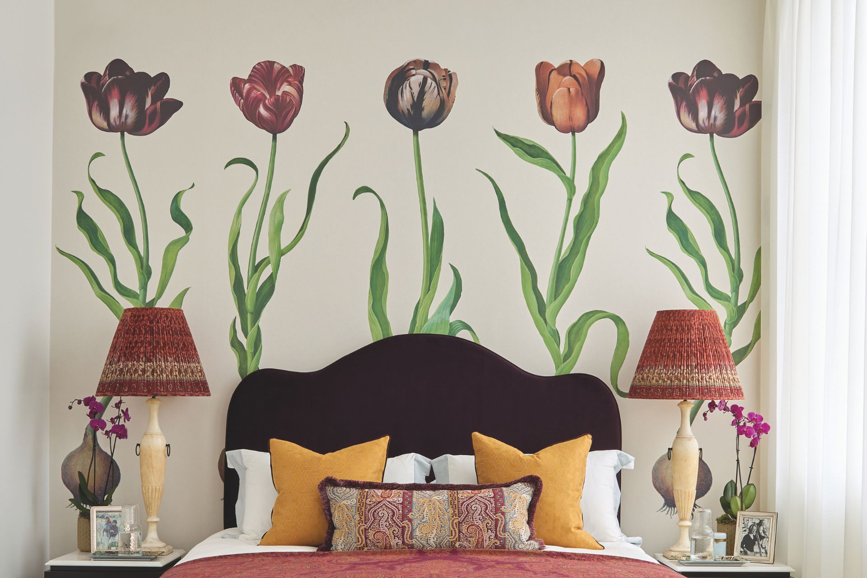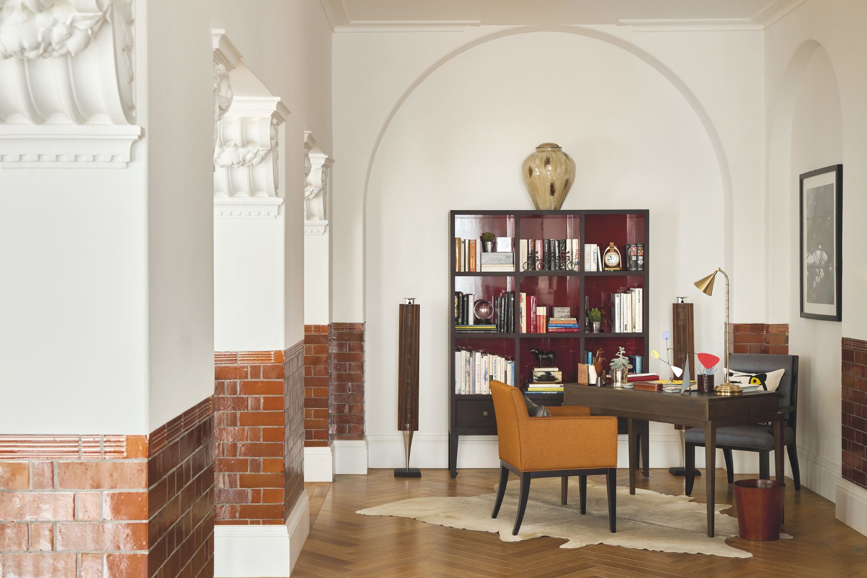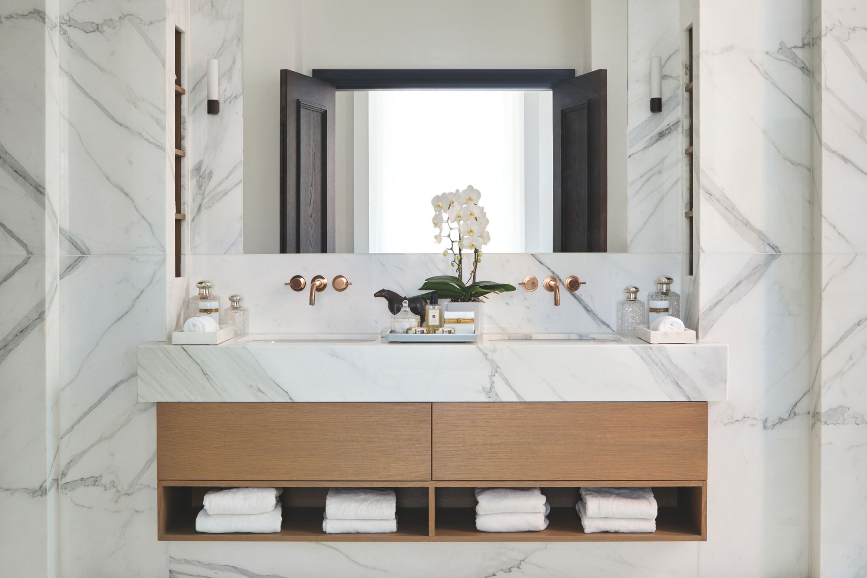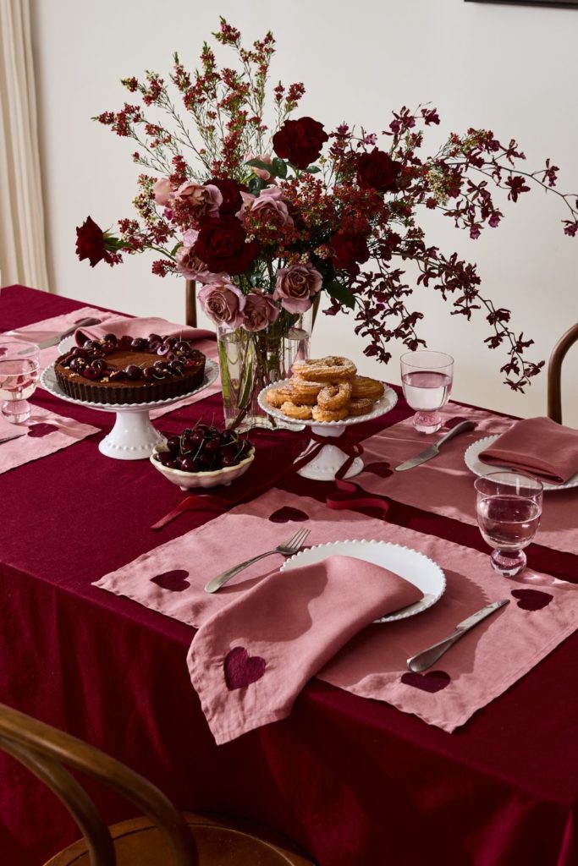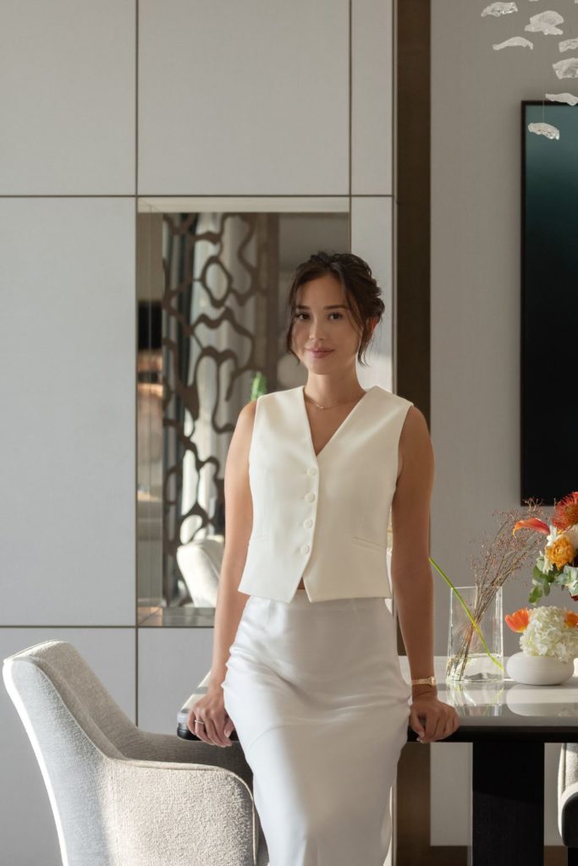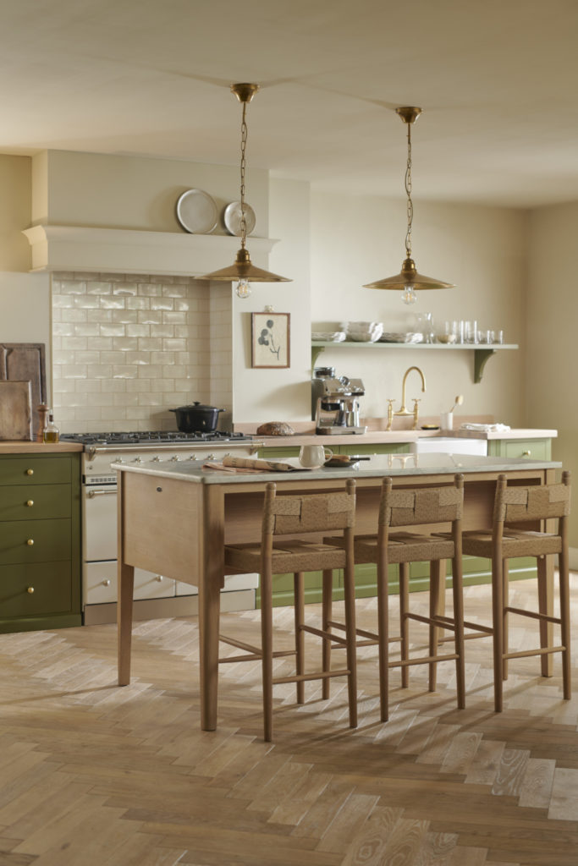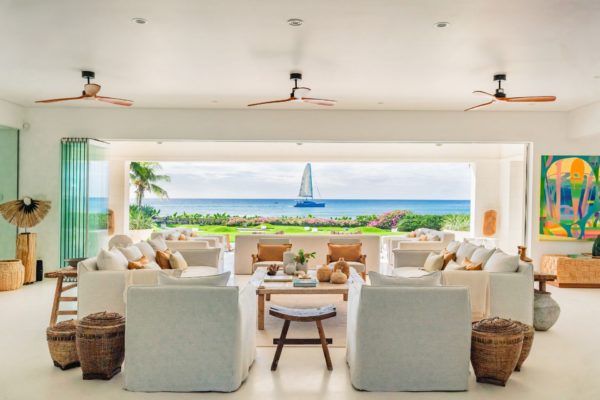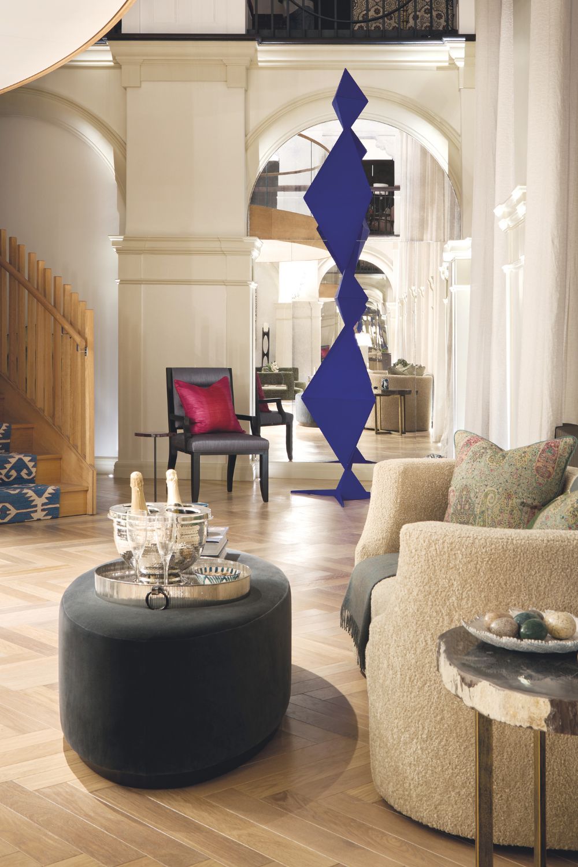
Inside A Grade II-Listed Former School House Layered With Contemporary Flair
By
6 months ago
This school house is a striking lesson in contemporary decorating
This Edwardian building and former school house was first designed in 1908 with ceilings over 7.5m high. Carole Annett discovers how its been transformed into a contemporary and coherent living space, awash with plenty of colour.
Inside An Edwardian School House Brought Back To Life
When Hattie Hansard of Joanna Wood took on an old school house project, it had been reconfigured by an architect leaving a vast white space, the only detail a contemporary wooden staircase. ‘It was a bit daunting when we first saw it,’ says Hansard. The Edwardian building was designed in 1908, spanning more than 6,000 sqft with ceiling heights over 7.5 metres.
Downstairs is an expansive living, kitchen and eating area with a formal dining space located under the hang of the staircase. Upstairs, a gallery landing leads to three ensuite bedrooms.
‘It has plenty of architectural charm,’ says Hansard. ‘Our brief was to transform it into a coherent living space to maximise the potential for entertaining, using plenty of colour.’
The first thing Hansard did was add mirrored glass to two sections of arched wall either end of the living room. ‘Normally, we use mirrors to expand a space but it also creates a cohesion, because as soon as you enter, it allows you to see other parts of the room.’
Much of the furniture is custom-made and because the space felt too immaculate, Hansard was keen to introduce antique textiles. ‘We call it “knocking the starch out”,’ she laughs. The vibrant stair carpet is one such find, sourced from a dealer in Wembley. ‘I rummaged around the warehouse until I found two the same and our studio’s carpet maker cut and stitched them on the curve to make a runner. We could have gone for something really plain and let the staircase speak for itself but we went the other way and matched statement with statement.’
The colour of the carpet is mimicked in the edging of a huge rug delineating the living area. Furniture includes Tom Faulkner lily pad cocktail tables and two chairs upholstered in a dazzling pink and green fabric by Pierre Frey.
Upstairs the mezzanine was so vast the team introduced a study area. ‘It seemed a waste not to use some of it,’ says Hansard.
Each bedroom has its own character and in the ‘best guest’ room, gigantic tulips blossom over the headboard. ‘The scheme for this room started with a Riviere rug, which the client already owned. The colours are quite unusual and, instinctively, I tend to finish a design with a rug, but that can actually also lead to its own issue. So for this room it was quite fun to start with the floor,’ she explains.
The client didn’t want a traditional wallpaper so the studio opted for a tulip design from Andrew Martin. ‘It comes in different sized tulips – we plumped for the largest,’ says Hansard. Most of the accessories, including four lampshades which sit at either end of the bedroom – on alabaster lampstands by the bed and orange glass stands on the console opposite – are by Guinevere. ‘We chose to use the same lampshade as there was so much else in the room to attract the eye.’
One of the highlights of the project was sourcing and commissioning the beginnings of an exciting art collection. ‘We curated an array of contemporary pieces in various mediums to contrast with the classic architecture.’ Notable works include the striking blue Arizona Needle sculpture by Tom Faulkner and a series of Aboriginal textiles sourced from Loom Designs Gallery.
With its layers of colour, texture and character, this listed school house is a striking lesson in contemporary decorating.



