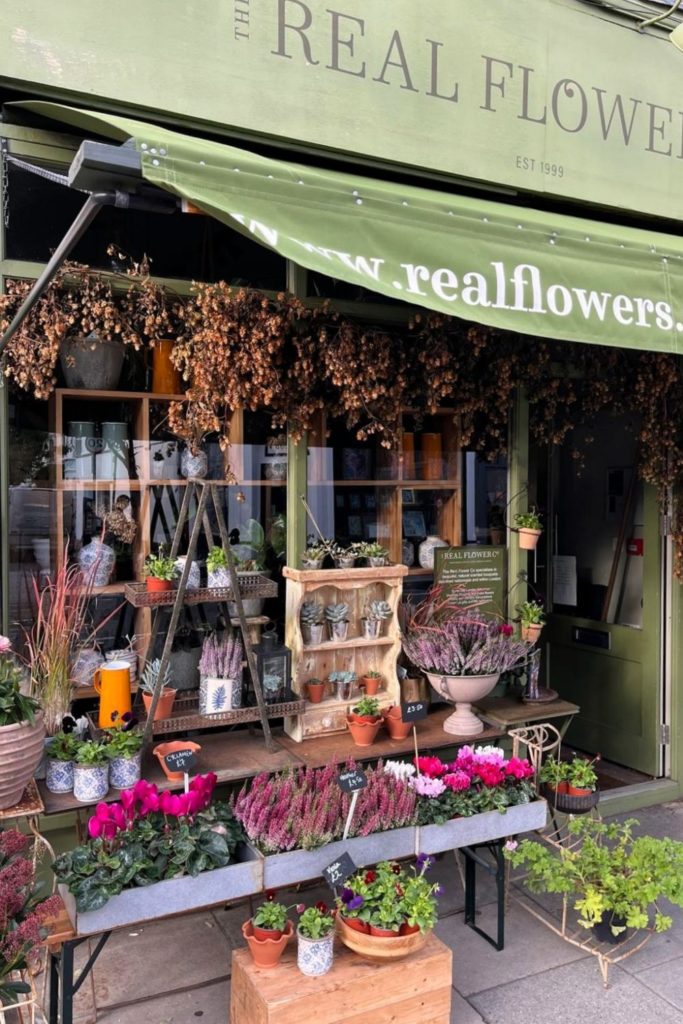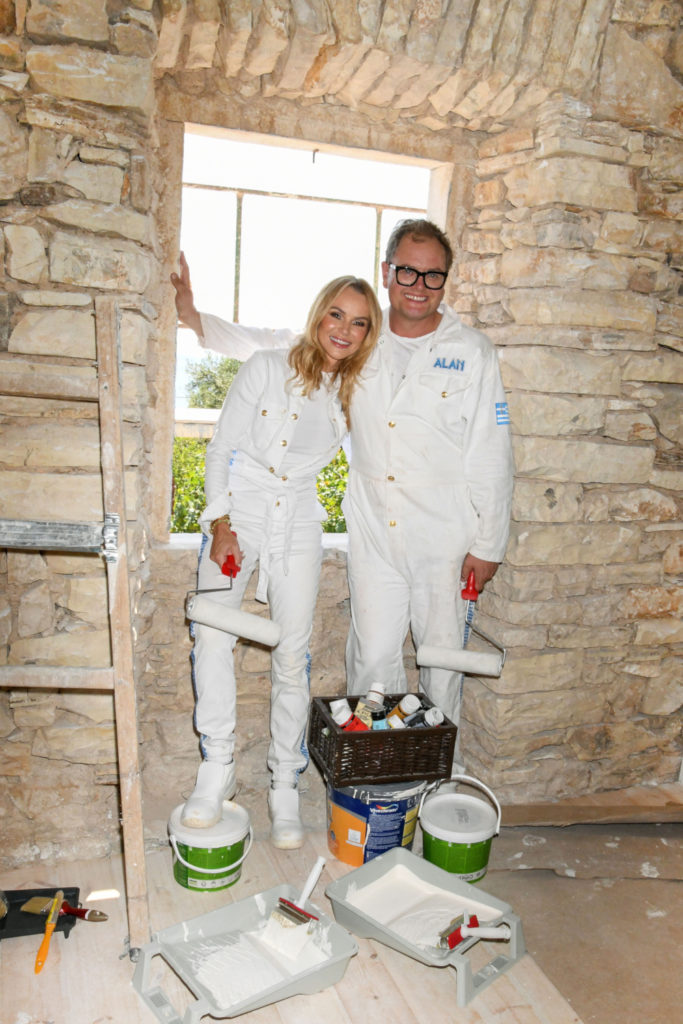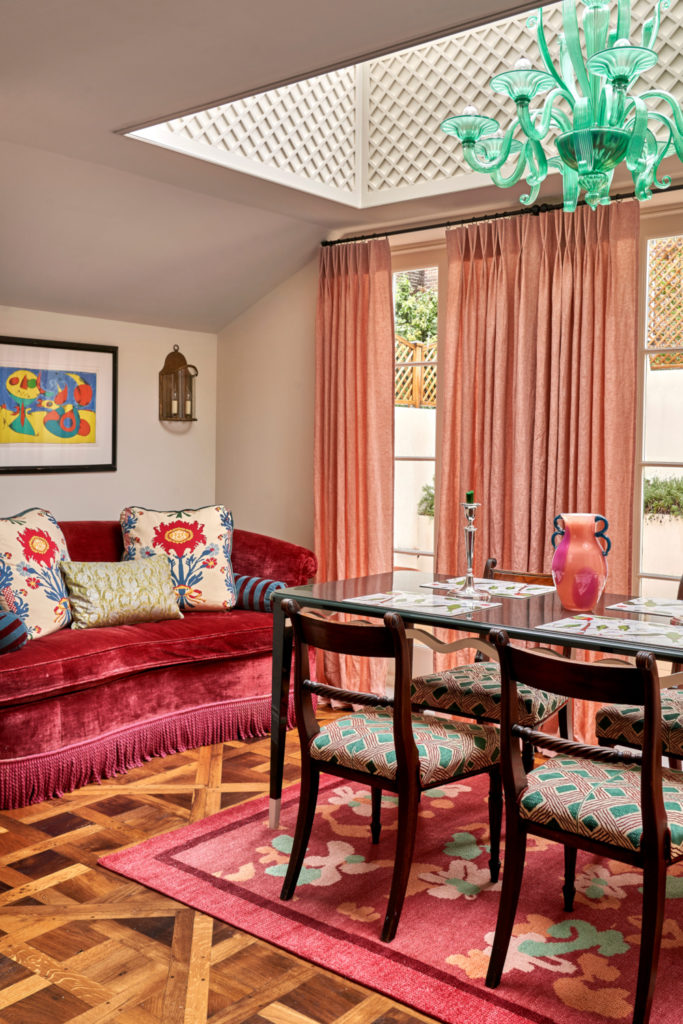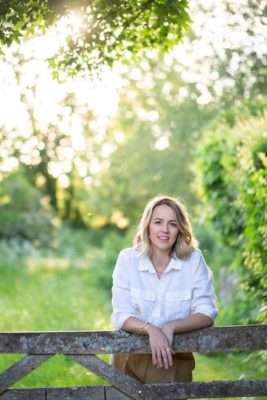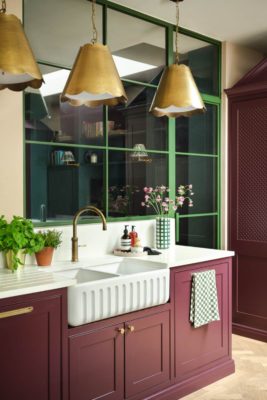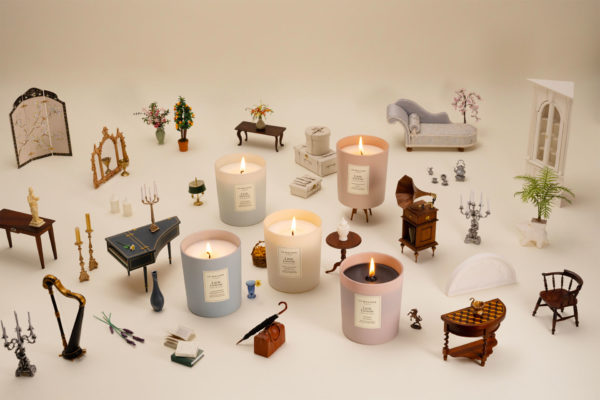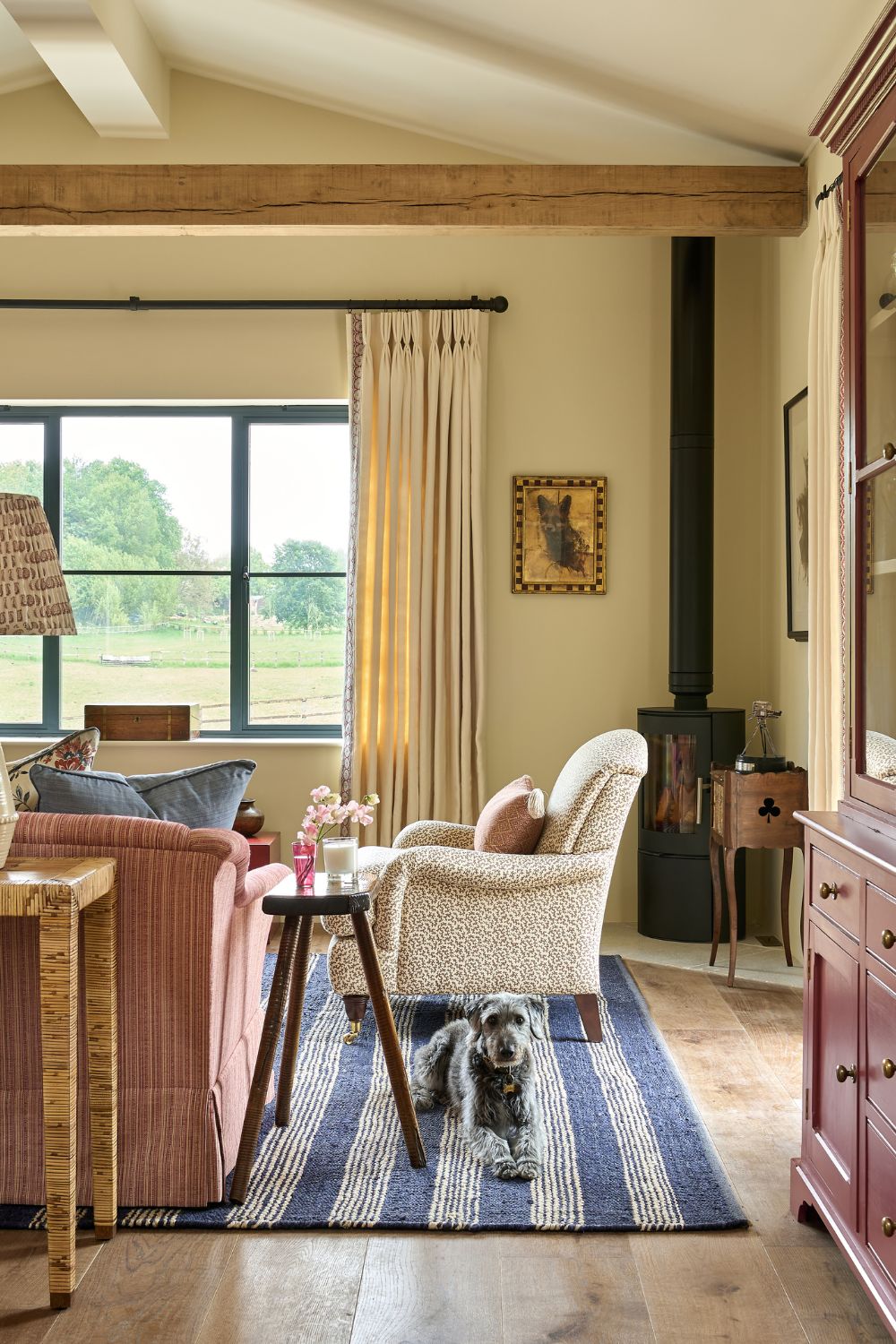
How Do You Transform An Old Barn Into A Breathtaking Home?
By
7 months ago
Interior designer Harriet Sale tells us about a fascinating recent project
Want to downsize but can’t bear to leave your current home behind? Harriet Sale’s clients solved this particular problem by moving into an old stable block on their property – but it took a remarkable amount of work to transform it into a fabulous (and future-proof) family house. We asked Harriet to give us her very best advice on barn conversion interiors.
Barn Conversion Interiors: A Designer’s Guide
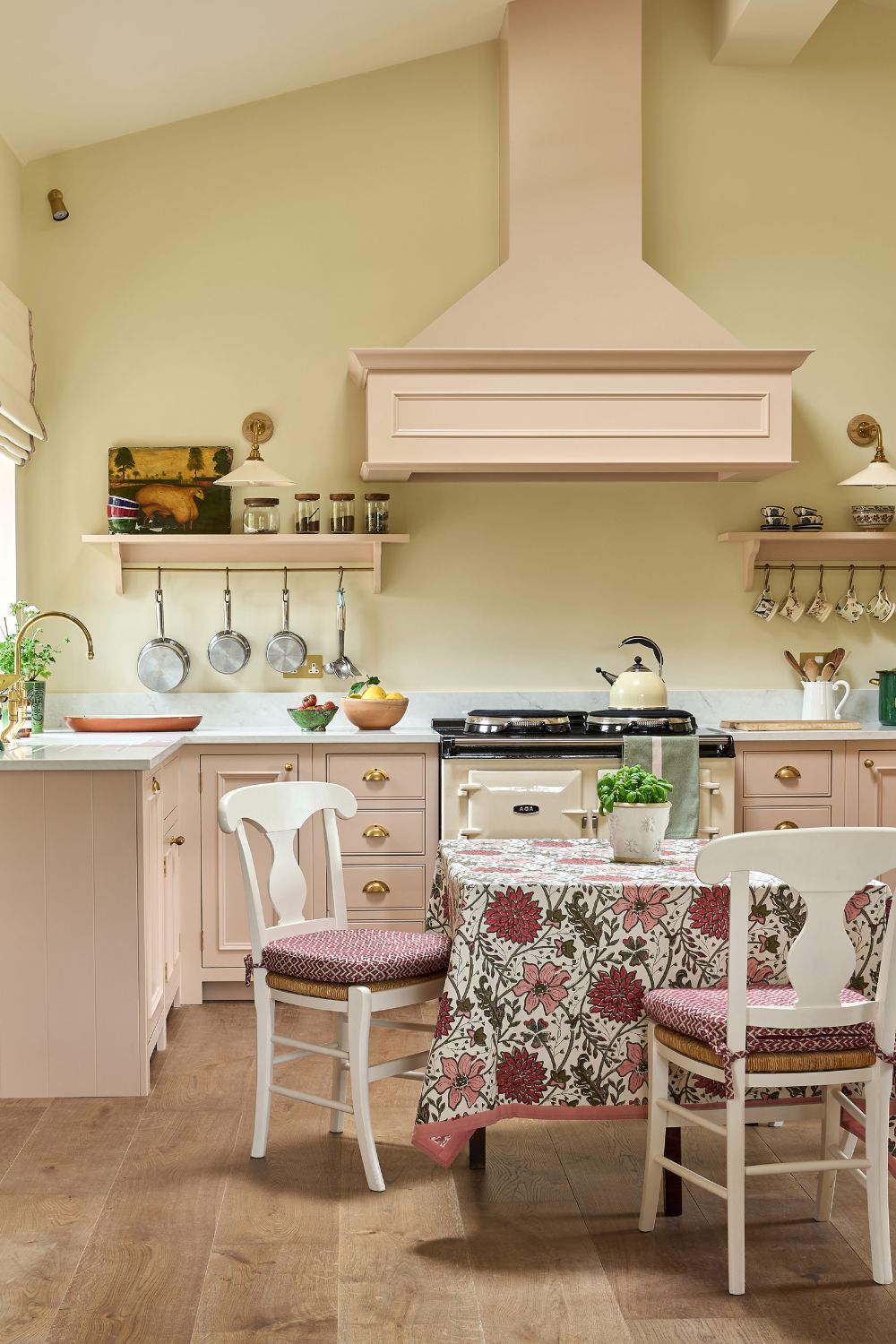
Harriet Sale (c) Mike Garlick
Hi Harriet! Can you tell us the story behind this project?
The barn was originally a steel-framed stable block belonging to the main house just across the road; the clients had lived in that house for many years but were looking to downsize, and since they adored the setting, they didn’t want to move far. The site itself was idyllic, with sweeping views and the ability to retain a couple of the original paddocks. It had huge potential but also required real vision to transform it into a warm, characterful home.
Tragically, the husband passed away just a few months into the build. From that point on, the project became about much more than architecture – it became about creating a space that could offer comfort, beauty, and a sense of continuity during an incredibly difficult time.
What were you most excited about before you started?
I was excited by the creative challenge of turning such a bare and utilitarian structure into something with soul. Projects like this where the ‘before’ is so stark offer an enormous opportunity for transformation.
On a personal level, I was also excited to work closely with the client to craft a space that was deeply joyful, completely bespoke to her, and genuinely liveable. She wanted to create a home she’d never have to leave, so we carefully built in discreet accessibility features from the outset too – subtle, practical touches designed to support her both now and in the years to come.
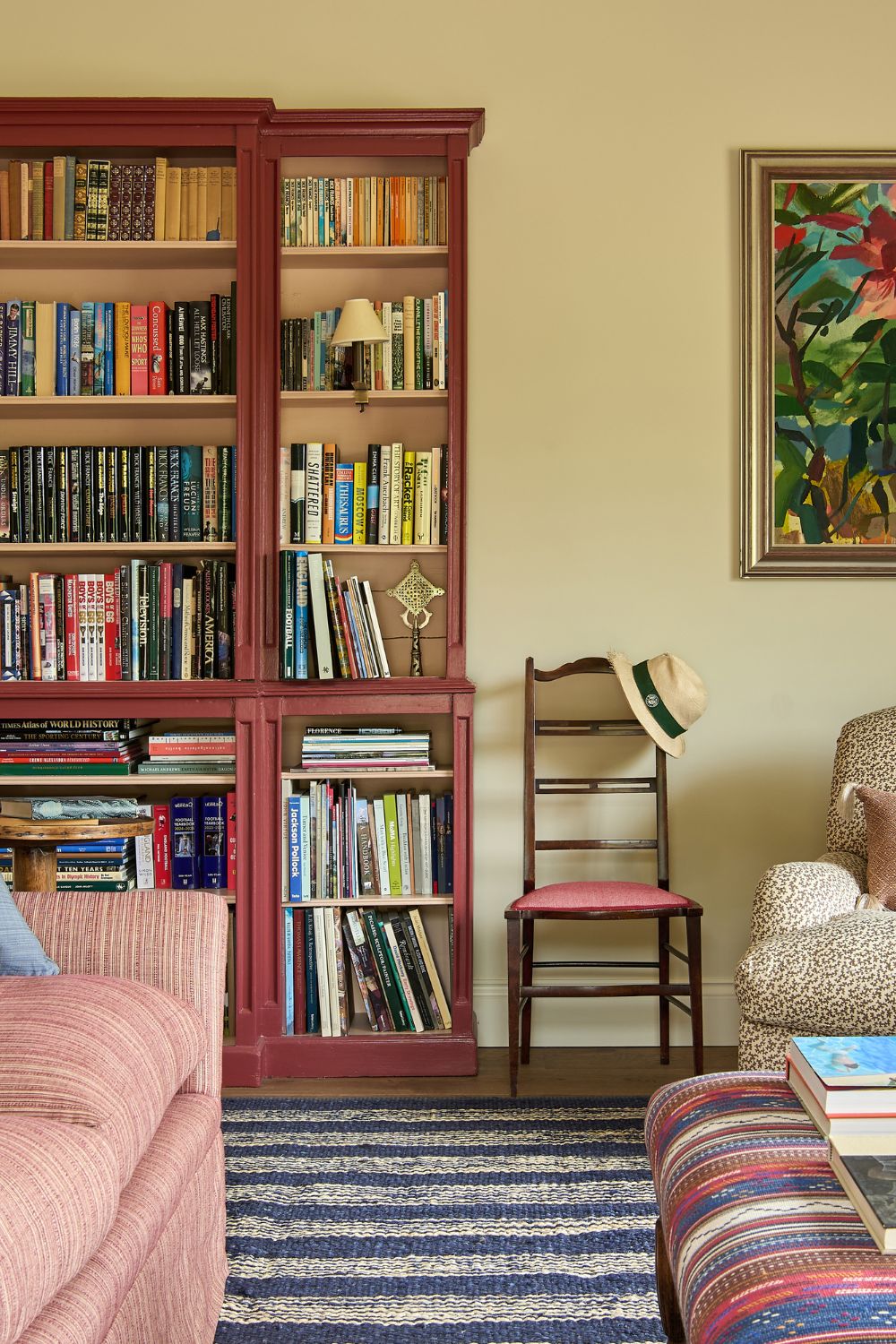
Harriet Sale (c) Mike Garlick
Talk to us about your early inspiration for the design. Did you pull together a mood board?
We created a series of mood boards focused on texture, colour and comfort. The only firm direction from the client was that it mustn’t be ‘twee’, and that became our north star. We looked at English country interiors but through a more playful, pared-back lens. The aesthetic needed to feel timeless but with a contemporary sensibility that suited a woman in her sixties; rich in character but not overly polished. Everything stemmed from how the house should feel to live in: it needed to be welcoming and comfortable for entertaining family and friends, yet still cosy and comfortable when the client was on her own.
What were the main challenges during the conversion process?
Working within planning constraints – we had to retain much of the original structure with very fixed parameters, which meant we had to be extremely thoughtful in our planning. It was about introducing a sense of flow, human scale, and softness into a very rigid frame.
There was also an urgency and emotional significance of the project that added weight to every design decision, as it marked a new chapter for the client.
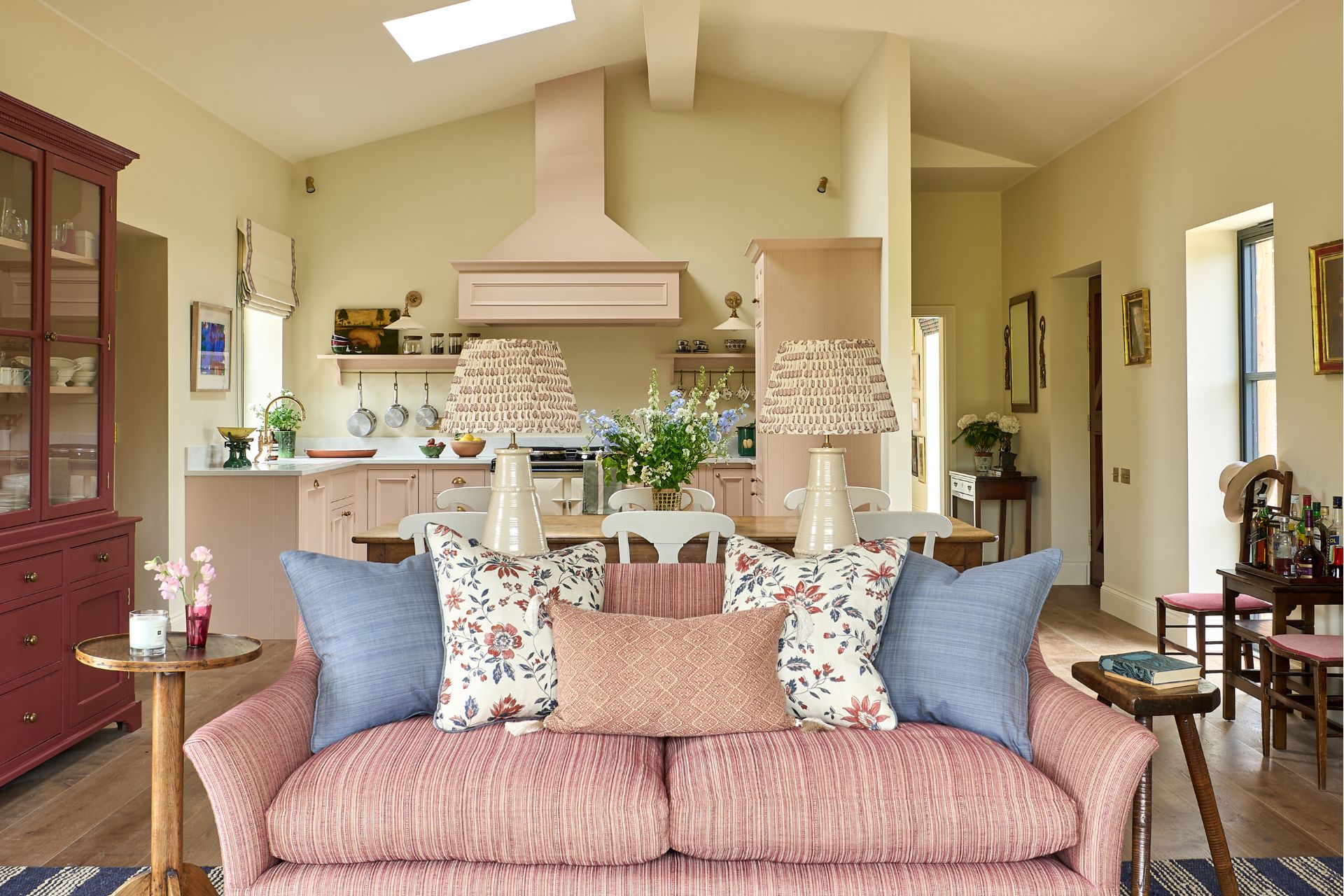
Harriet Sale (c) Mike Garlick
What was the vision for the kitchen and the living area?
The aim was to make it feel open and light-filled, but never cold or cavernous. We found a beautiful antique bookcase at Arcadia Antiques and commissioned a traditional style glass fronted dresser for additional kitchen storage; both were painted in a rich paprika to bring warmth and intimacy to the space.
Antique pieces sit alongside a new Lorfords Contemporary sofa, a practical striped jute rug made bespoke, and a contemporary log burner that quietly anchors the whole room. The kitchen was designed to be joyful and functional, with traditional joinery in ‘Potter’s Pink’ and open shelving from Beaufort and Dunham to display both art and everyday cooking pieces.
What about the bedroom?
The bedroom was designed around softness and a kind of gentle femininity. The client wanted a statement headboard, so we used the fabulous Blithfield Hadleigh Pink fabric paired with the simpler, small damask that works almost like a geometric against the large-scale floral print. Being a smaller room, storage was key, so we designed a bespoke wardrobe enroute to the bathroom to accommodate all her clothing and bedlinen (complete with a brass rail and an oak ladder for accessing the upper cupboards). We also chose bedside chests from Chelsea Textiles for more drawers.
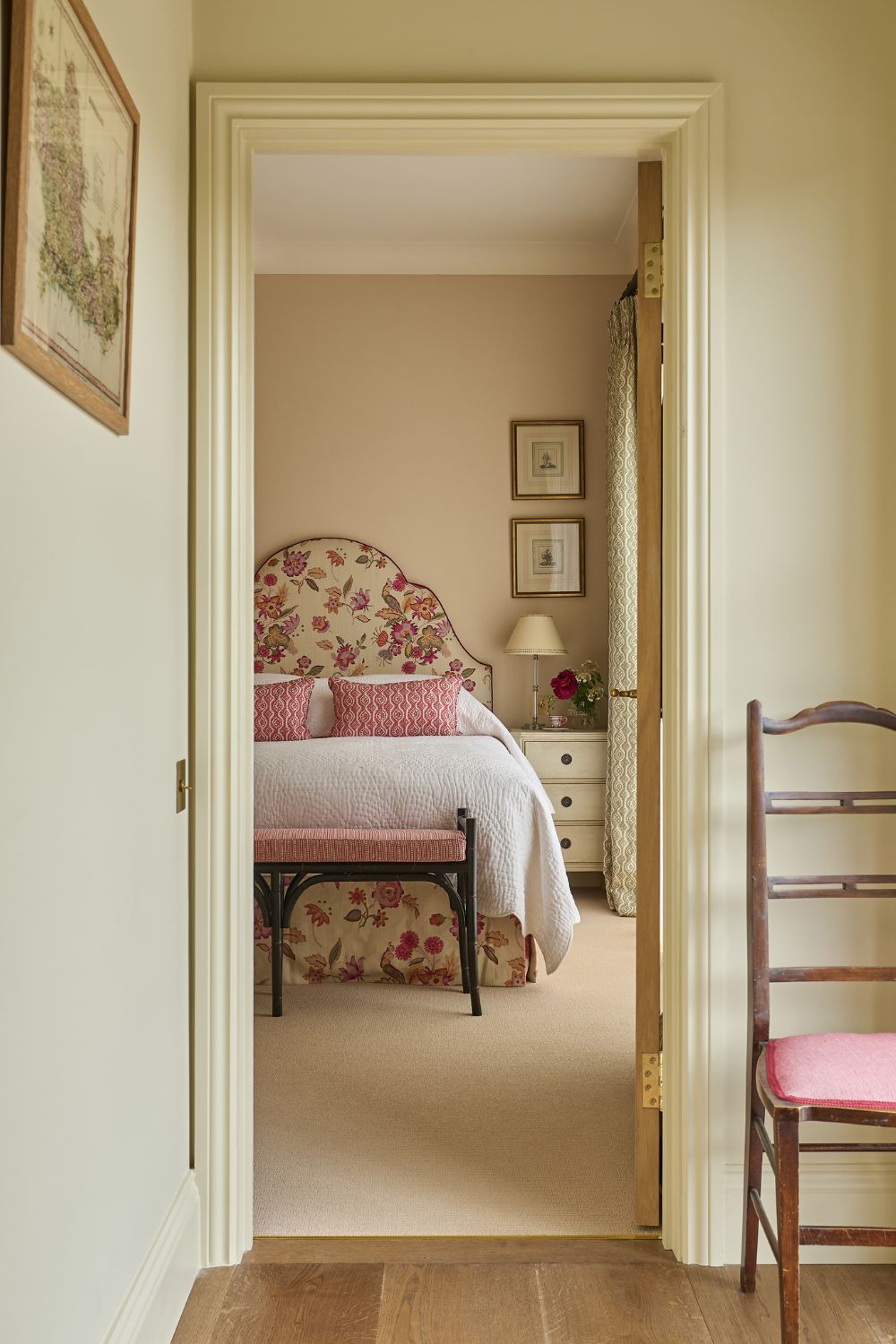
Harriet Sale (c) Mike Garlick
What materials did you work with and why?
We used natural materials: engineered oak flooring; reclaimed oak beams; natural stone; loose linens; and aged brass hardware, mixing antiques and newly made pieces to build texture and warmth. Because the structure itself feels quite new (despite its agricultural origins), we wanted the interiors to feel well-settled from the outset. Wherever possible, we worked with British makers and sourced locally, ensuring the result was personal, durable, and rich in craftsmanship.
Were there any sustainability considerations in the project?
Reusing the barn’s existing structure was inherently sustainable, and we tried to use and accommodate furniture and art with sentimental value that had been collected over the years as well as deliberately sourced reclaimed and antique pieces to minimise waste. We used Edward Bulmer’s natural paints and worked with local craftspeople, reducing transport and supporting smaller makers. Most of all, the home was designed to last, aesthetically and practically, which we see as the most sustainable approach of all.
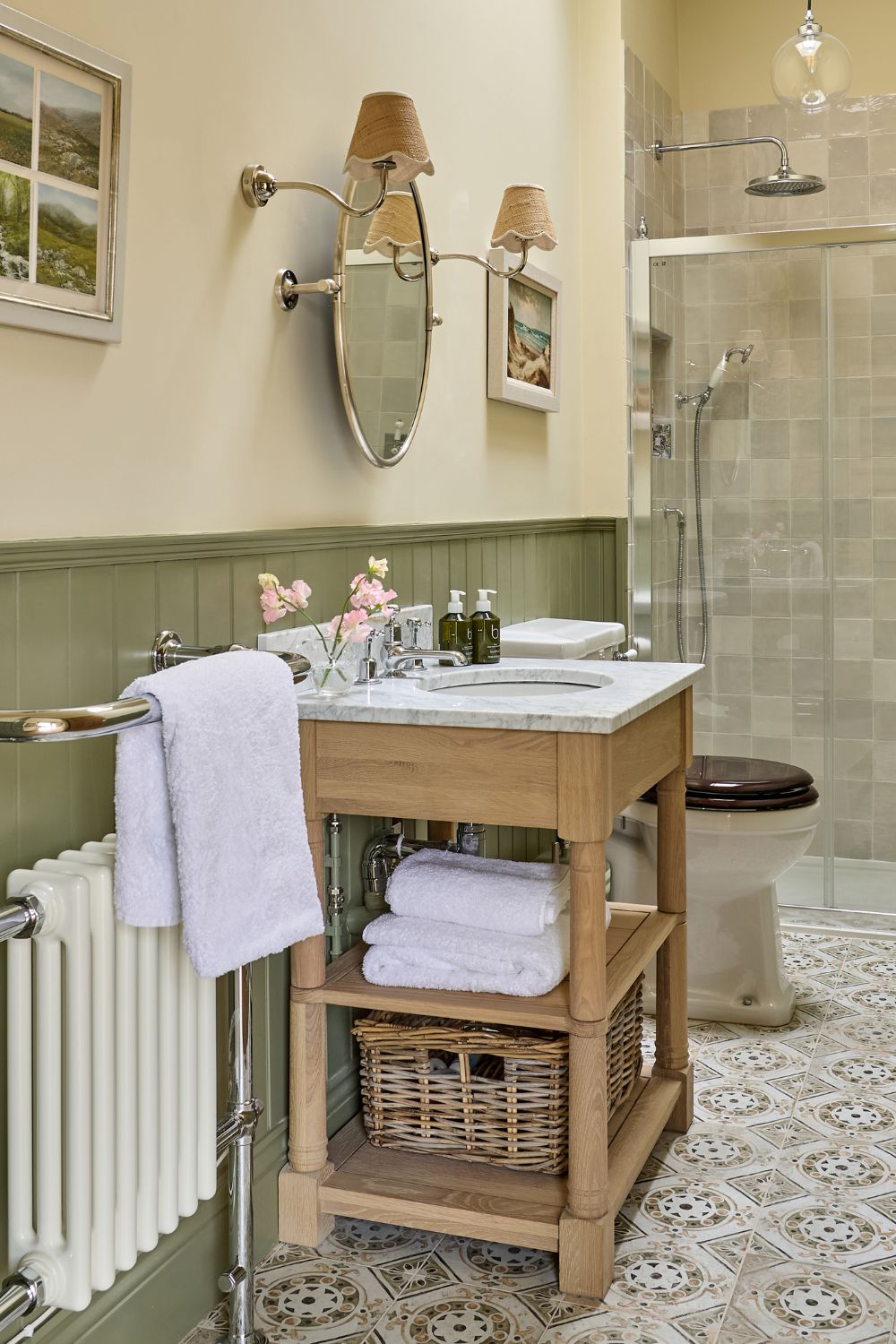
Harriet Sale (c) Mike Garlick
What’s your favourite part of the end result?
Seeing the client happy and really comfortable there – whether that’s hosting friends, or her grandchildren, or just watching the racing on her own – makes the whole process feel incredibly worthwhile. I wanted to make the home reflective of the client, her personality and her lifestyle. And I loved intertwining her old pieces where we could within the new schemes. She wrote to me afterwards and said that I understood the brief to decorate the entire barn without her really knowing what she wanted. I felt like that was the ultimate compliment!
How could readers recreate this at home?
Start with how you want a space to feel. Don’t be afraid to mix old and new, or to bring in things that hold personal meaning. Layer textures and colours slowly, invest in good craftsmanship, and always keep practicality in view.
For me, a great home looks good and lives well. It reflects who you are and works hard for how you live.
Check out more of Harriet’s work at harrietsale.com

