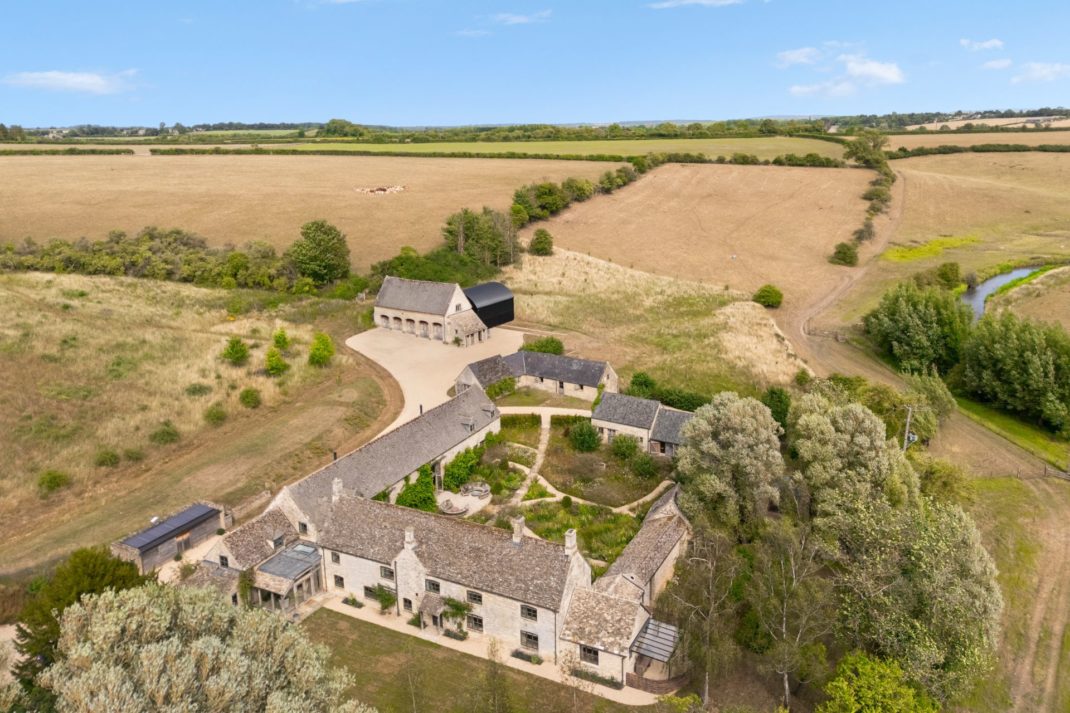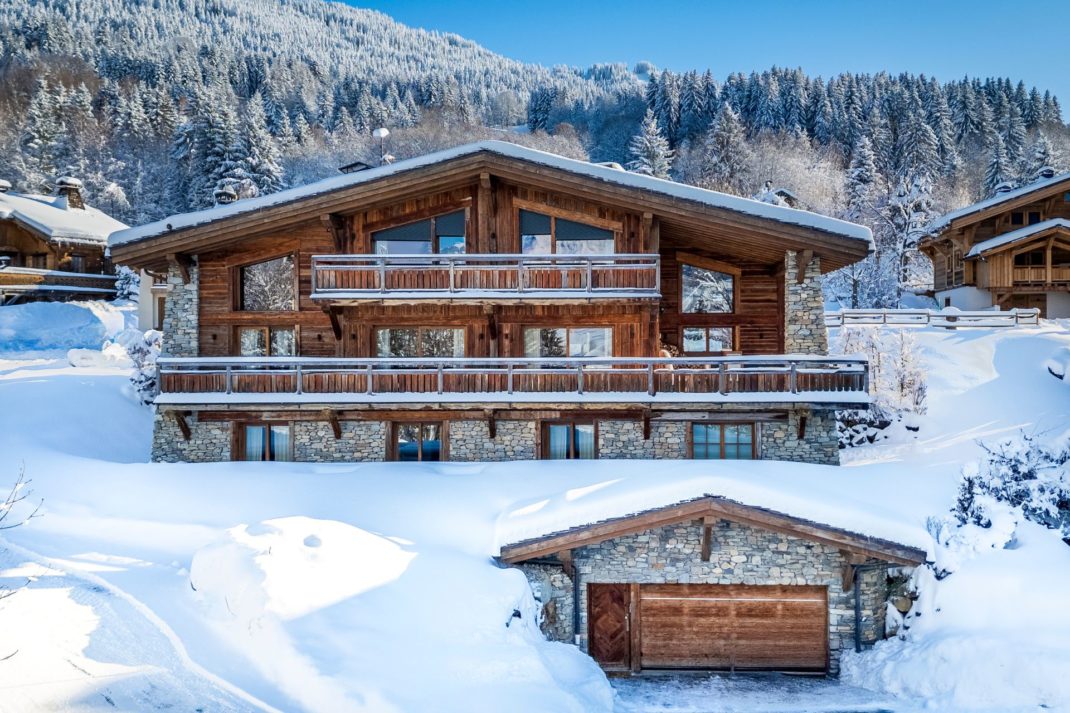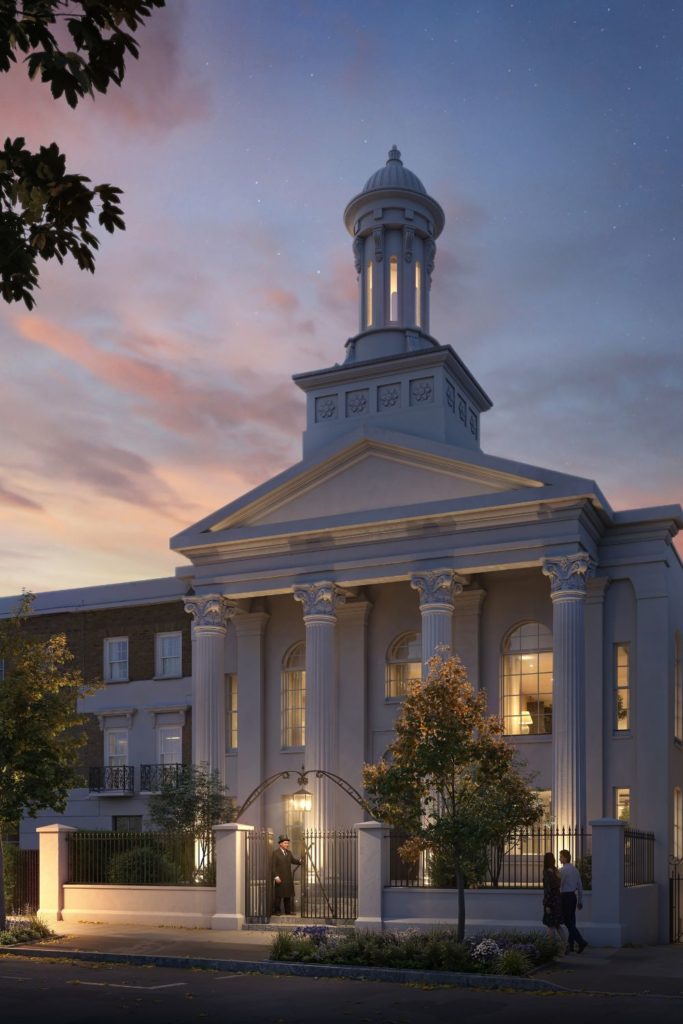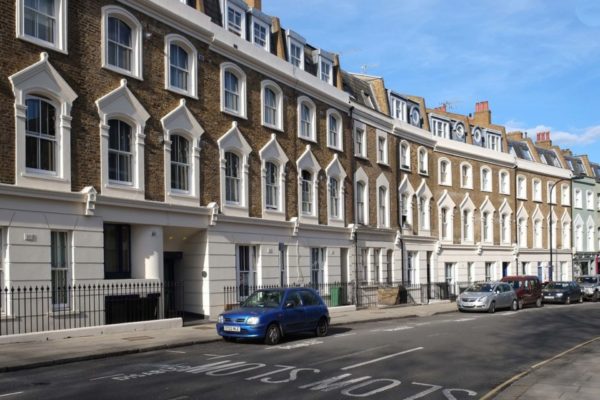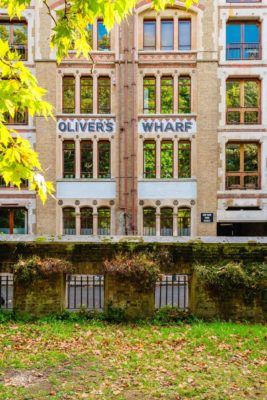Lily Allen & David Harbour’s New York Brownstone Has Hit The Market
By
3 months ago
The home was put up for sale just days after the release of Lily Allen's new album West End Girl
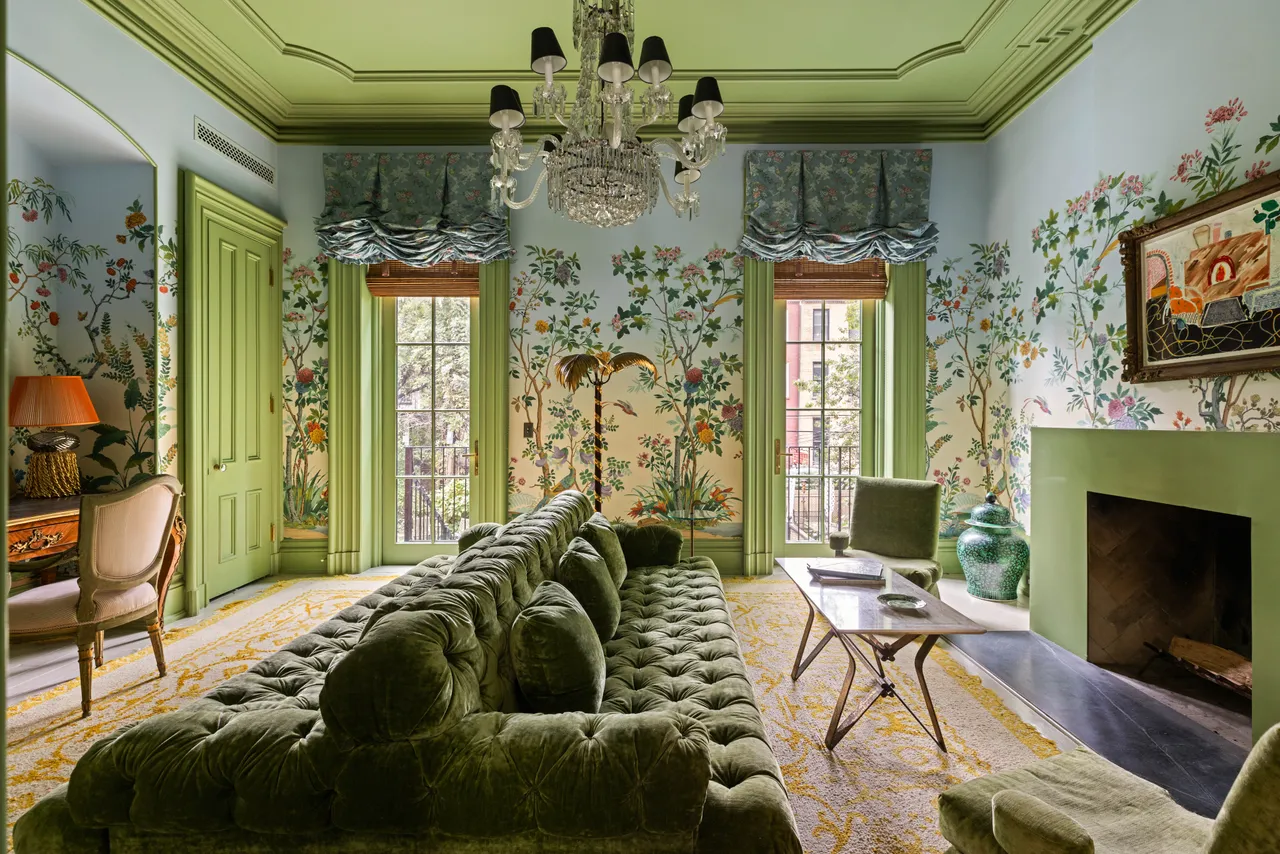
Just days after the release of Lily Allen’s new album West End Girl – a scathing bare-all which details her divorce from Stranger Things star David Harbour with forensic precision – the former husband and wife have put their iconic New York brownstone up on the market. The tour de force of a record, loudly hinting at everything from infidelity and sex addiction, to Allen’s own substance abuse and attempts at non-monogamy, provides a devastating semi-fictional account of how the four-year marriage broke down.
The house itself receives a rather prominent shout-out on the album, its purchase hinting early on at the couple’s eventual demise. ‘Now I’m looking at houses with four or five floors / And you’ve found us a brownstone, said “You want it? It’s yours”’ sings Allen on the titular track, as she admits she would’ve struggled to afford the property on her own: ‘I could never afford this / You were pushing it forward / Made me feel a bit awkward.’
381 Union Street, New York: Inside Lily Allen’s Home

Hayley Ellen Day/CARL GAMBINO of the Gambino Group at Compass
A few months after their 2020 marriage, Lily Allen and David Harbour purchased the 19th century brownstone in early 2021 for around £2m. Located in Carroll Gardens, Brooklyn, the five bedroom, four-bathroom home was renovated with the help of interior designer Billy Cotton (‘Billy Cotton got sorted’, sings Allen on the opening track) and architect Ben Bischoff of MADE.
Made famous long before its musical debut, Allen’s former home was previously featured in Architectural Digest’s celebrity home tour series in 2023, leaving fans obsessed with its biophilic aesthetic. During the intimate tour with the interiors magazine, Harbour praised his then-wife’s vision: ‘Lily is someone who lives with colour in a deeper way than most. Her taste is bold, silly, fun, eccentric.’ A weird and whimsical wonderland, the design blends traditional English charm with Brooklyn sensibilities and Italian influences.
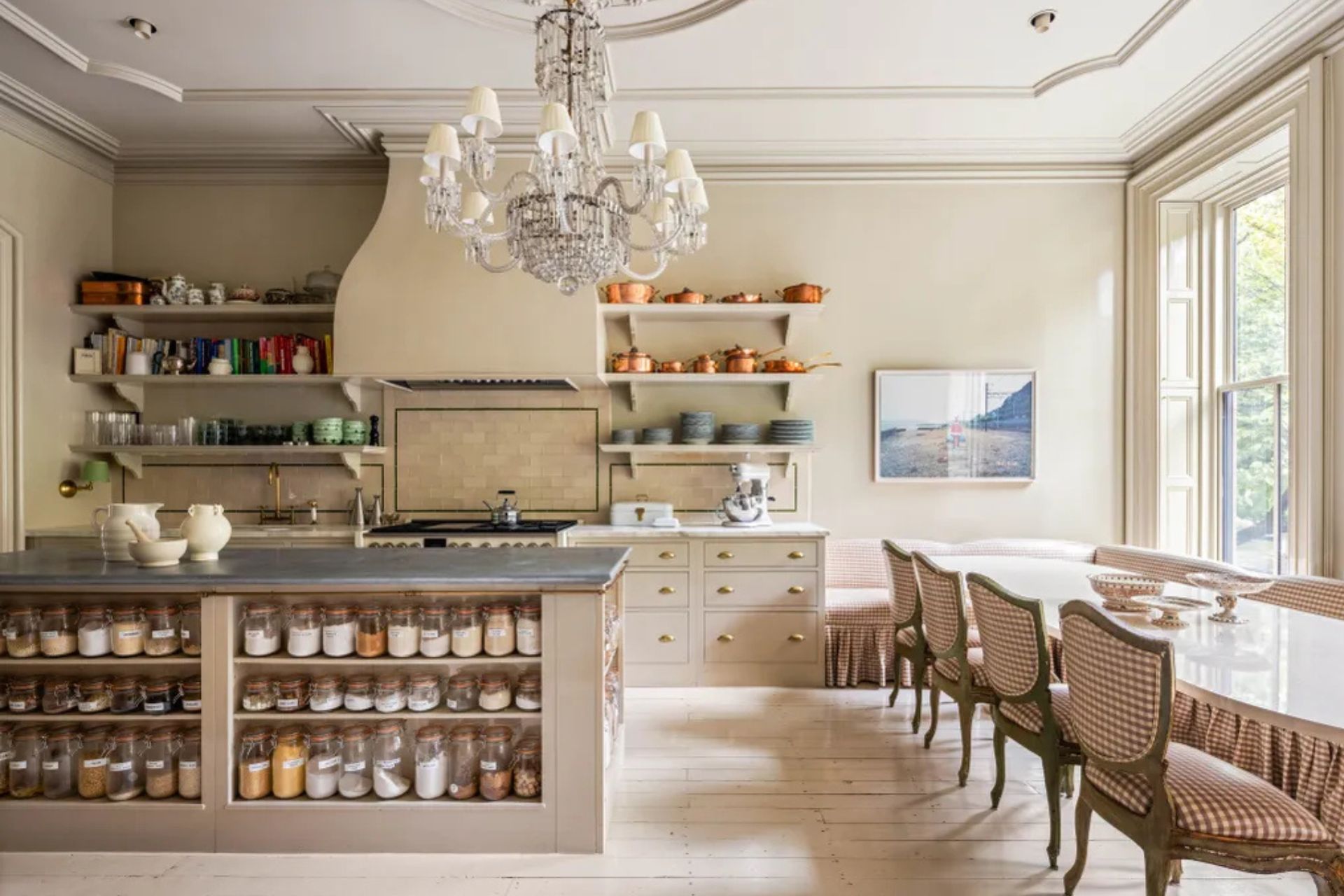
Hayley Ellen Day/CARL GAMBINO of the Gambino Group at Compass
While we’re sure Allen and Harbour will claim much of the furniture for themselves – think olive green double-sided sofas, and a bathroom cabinet which looks like a ‘fridge from outer space’ – the skin and bones of the house are equally as impressive. As seen in the AD tour, the ‘central engine’ of the home is the couple’s ‘plain English kitchen’ – a longheld dream of Allen’s finally come true. Working alongside Cotton they incorporated a ‘layered Italian’ aesthetic inspired by the Godfather movies and their Italian-Brooklyn neighbourhood. Decked out in crystal chandeliers, the ceiling retains the building’s original crown moldings, with other features including an Ann Sacks tile backsplash, Officine Gullo kitchen range, marble island and custom-built banquette table.
However, it was the former couple’s garden room which really threw the internet into a frenzy: its over-the-top Zuber wallpaper encasing the room in larger than life botanical prints to create an enchanting greenhouse feel. Paired with olive sofas and a playful lime green motif dashed across the ceiling, window frames and working fireplace, the design is masterclass in maximalist florals.
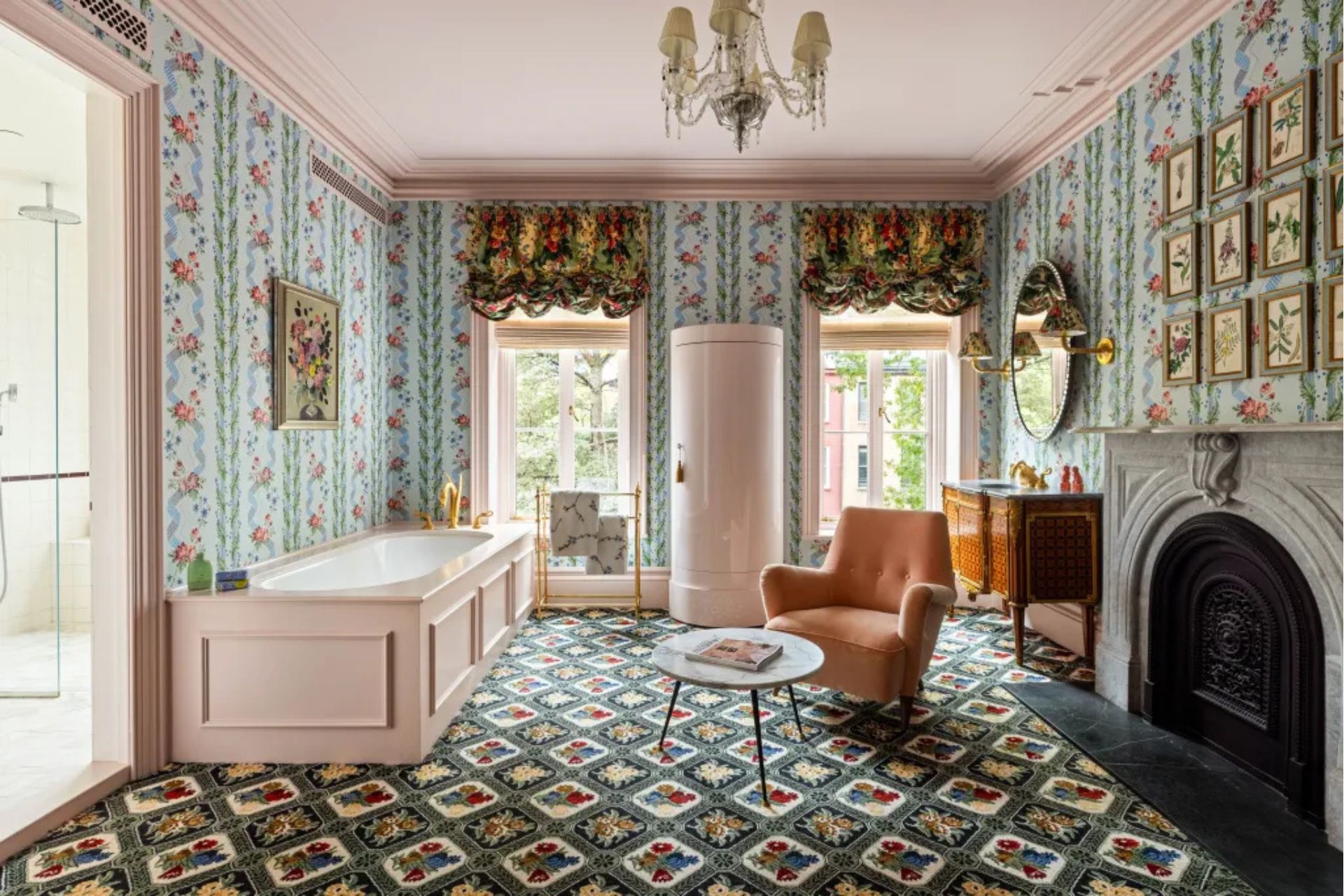
Hayley Ellen Day/CARL GAMBINO of the Gambino Group at Compass
This theme boldly continues into the big-enough-to-be-a-studio-aprtment bathroom which is decked out in a similarly chintz wallpaper, matched with floral carpets and curtains by Pierre Frey. Peachy armchairs, decadent swan taps, and sinks created from copies of the commode cabinets in Versailles Palace complete the Parisian look. Further inside, the pair showed off their pastel pink windowless bedroom and contrasting his-and-her closets designed by Brazilian company Florense – Allen’s ridiculously big, and Harbour’s eerily dark.
Downstairs, the lacquer paint of the ground floor bounces light throughout the dimly lit hallways, leading into the Sopranos-esque bathroom (as Harbour described it) with its Art Deco wallpaper and jet black toilet. Outside, through the glass doors of the tiger-print-everywhere media room, is a matching Finnish sauna and cold plunge pool designed by Swelter House. Other features of the four storey home not included in the AD tour include three further guest bedrooms, a skylit lounge, home office, powder room and basement gym.
381 Union Street is on the market for £5.4m. Find out more at thegambinogroup.com


