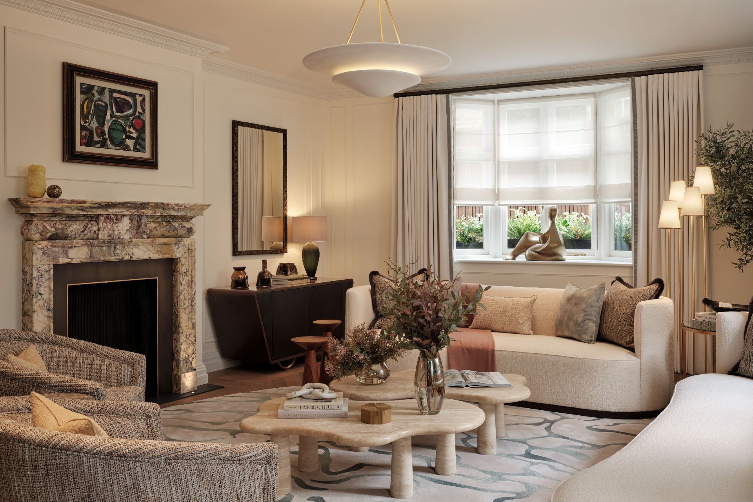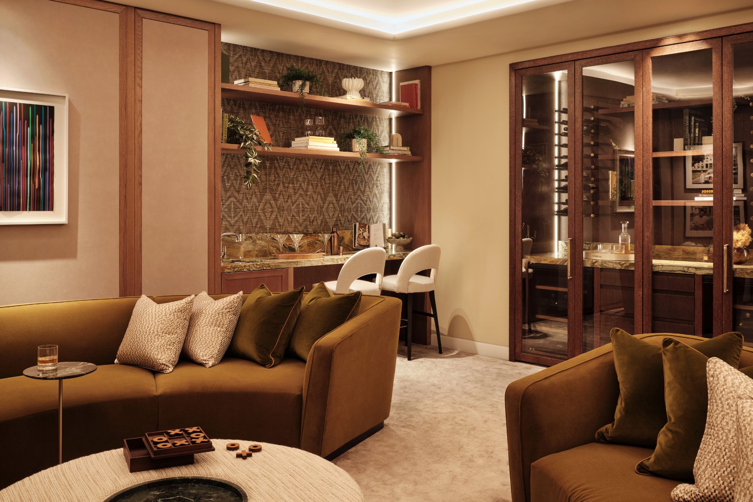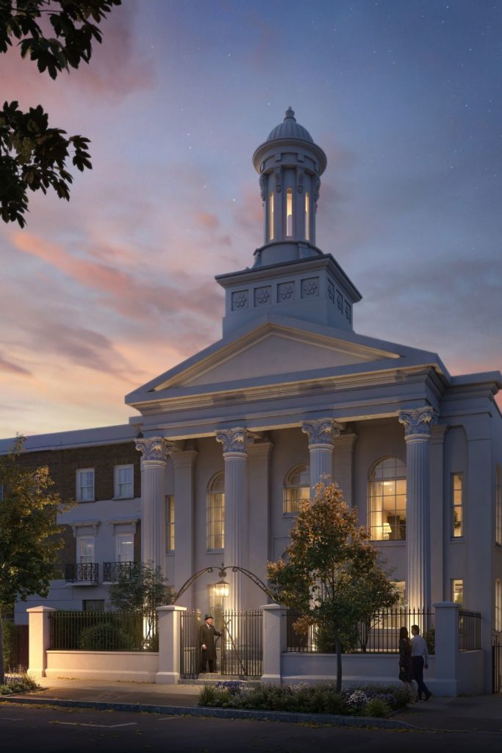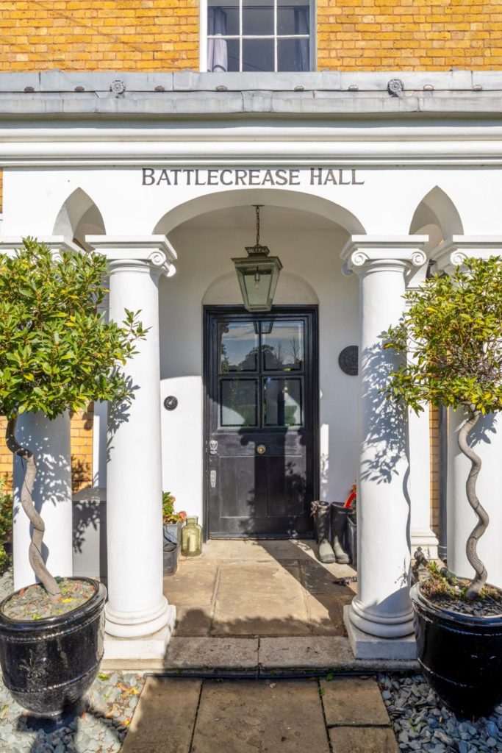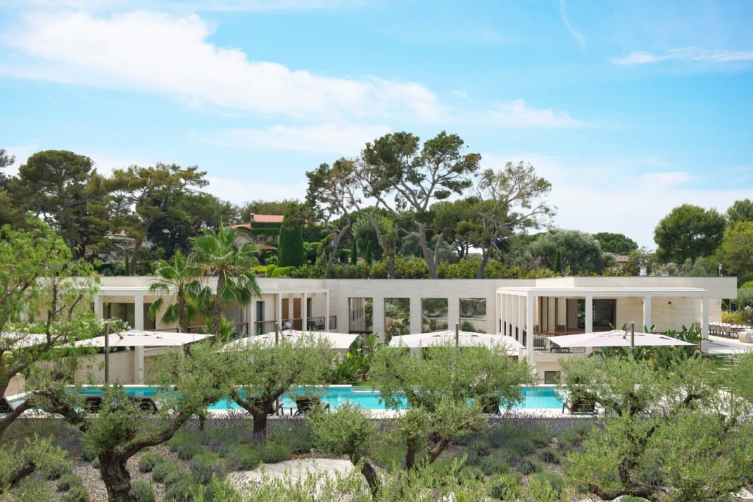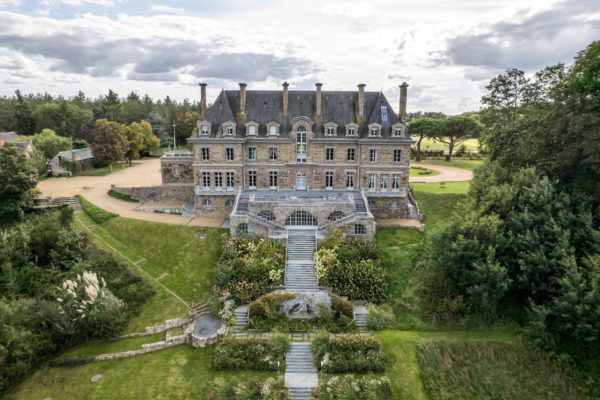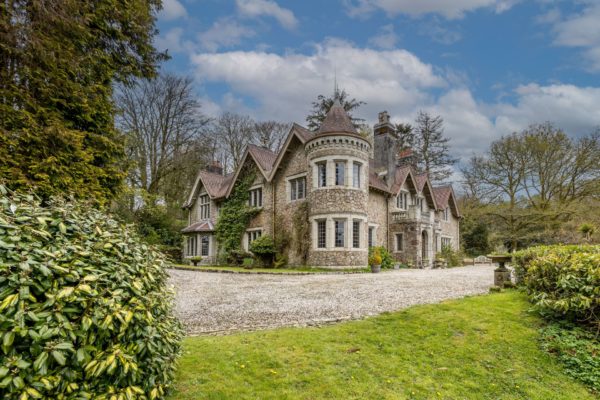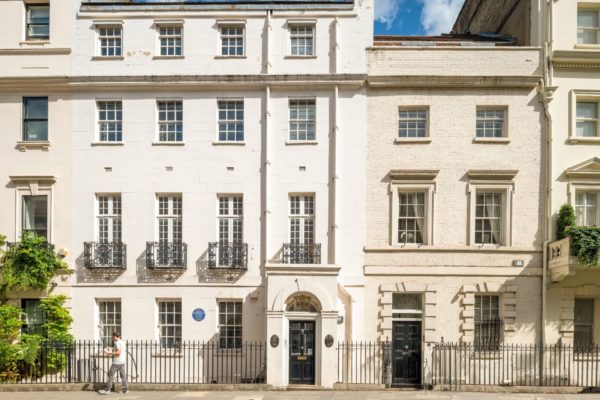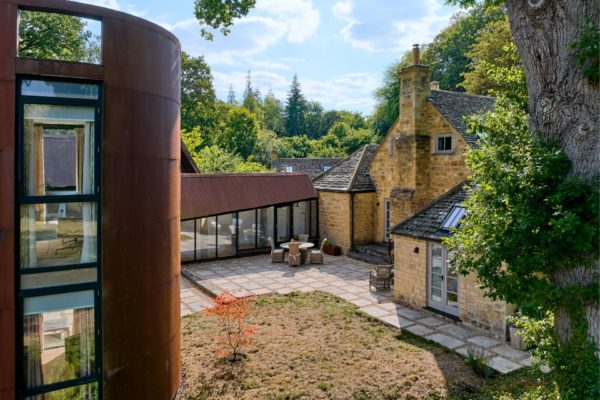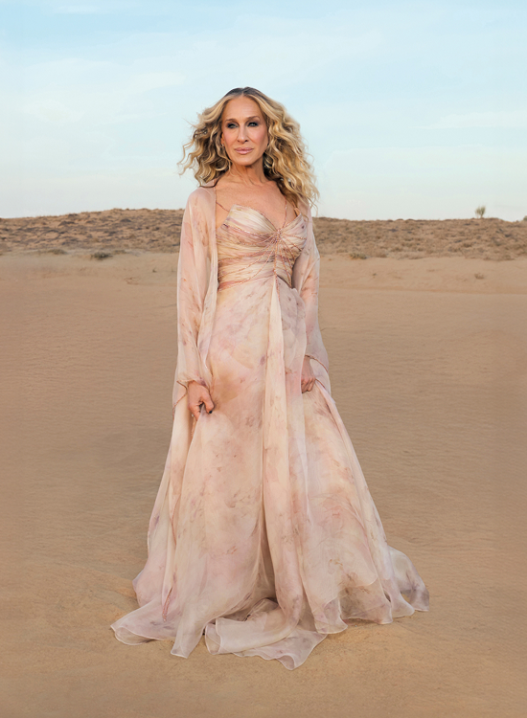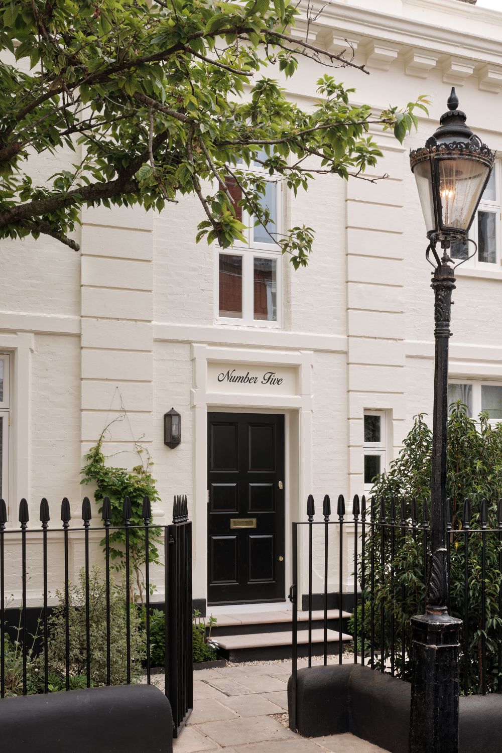
Where Rolls-Royce Meet Relevés – A Knightsbridge Home With A Storied Past
By
3 months ago
Fancy driving your Rolls-Royce down Knightsbridge’s only private road?
Located in Knightsbridge’s only private road, and manned by 24-hour security, No. 5 Rutland Gardens has a rich past both as the home of Rolls-Royce co-founder Charles Stewart Rolls and as the former property of the Royal Academy of Dance. With interiors recently reimagined by Taylor Howes design studio in honour of its legacy, this iconic piece of history is now on the market for a cool £17m.
Inside No. 5 Rutland Gardens’ New Interior Design
The Birthplace Of Rolls-Royce
While the iconic car company was officially born in 1906 in Manchester, both Rolls and Royce were separately tinkering away at motor vehicles long before its foundation: learning the skills that would one day cement them as the great car-makers of their time.
Born in 1877 in London’s affluent Berkeley Square, Charles Stewart Rolls was the third son of Lord and Lady Llangattock and was the first student to own a motor car while studying at the University of Cambridge. Gaining a reputation for fiddling with engines, he earned himself the nicknames Dirty Rolls and Petrolls. Already an accomplished motorist by the time he graduated, in 1903 he broke the world land speed record, zooming along at the break-neck speed of 83mph – but due to dodgy timing equipment the record didn’t wasn’t officially recorded.
Before the history-making meeting of Rolls and Royce in 1904 – when a spin around one of Royce’s cars had Rolls immediately agreeing to sell as many motor cars as Royce could build – Charles Rolls is believed to have resided at No. 5 Rutland Gardens during the 1890s. A Grade II listed property set on Knightsbridge’s only private road, the stables served as Rolls’ engineering workshop.
A Balletic Past
However, Rolls-Royce isn’t the only iconic company to call Rutland Gardens home. At the end of the 1960s, The Royal Academy of Dance briefly owned the property, while its president – ballerina Dame Margot Fonteyn – lived at Rutland Gardens Mews to the rear. Generally considered the greatest ballerina of her generation, Fonteyn was the president of RAD for 37 years, from 1954 until her death in 1991.
Spending her entire dancing career with the Royal Ballet, she was eventually appointed prima ballerina assoluta of the company by Queen Elizabeth II. However, following a year of her greatest performances in 1962, her husband – Panamanian politician Roberto Arias – was shot in an assassination attempt. Eventually retiring to Panama, she spent the remainder of her days writing books, raising cattle and caring for her husband.
Step Inside
Honouring the building’s illustrious heritage, interior design studio Taylor Howes’ recent refurbishment of No. 5 Rutland Gardens drew inspiration from its storied past, combining classical architectural elements, Rolls-Royce artworks and balletic romanticism: think fluid curves and textural elements alongside classical cornicing and limestone flooring.
Completed over a period of two years, key features of this five-bedroom home include the artworks supplied by Tanya Baxter Contemporary, the pink and yellow tones of the Breccia Medicea marble fireplace, a curved staircase with a bronze balustrade and Taj Mahal marble steps, as well as a teal glass chandelier from Sans Souci Lighting. These green accents continue throughout the entrance hall with the console table from Porta Romana and its Verde Antigua marble top and bronzed steel legs.
Asides from the formal dining room, Rutland Gardens’s reception room includes classical panelling and neutral colour palette, with a circular rug from Holland Cassidy and curved oak sideboards by Julian Chichester. Other features include porcelain-coloured sofas flanking the fireplace, a sculptural chandelier, and an antique mirror side table.
To the rear of the ground floor sits the kitchen by Kitchen Architecture, designed with custom-stained oak units, built-in suede banquette seating and fluted glass cabinets. The counter stools feature brushed brass and cream bouclé, while the angular breakfast chairs have been designed with a putty-coloured textured weave on a natural oak frame.
In the master bedroom is an over-sized joinery headboard with a paper weave wallcovering from Holly Hunt alongside textured antique brass trims and asymmetric glass pendant bedside lights by Ochre. The Parisian-style dressing table is positioned by the window with views across the mews courtyard, while the en suite has an overscale vanity unit topped with Lilac marble and a freestanding curved bathtub.
On the first floor, the guest suites feature a warm-toned colour palette of Graphenstone paint against contrasting textures. Alabaster pendant lights sit alongside raffia wallpaper, voile curtains and curved pouffes in an off-white bouclé. Heading down to the new basement floor, is a gym, spa, two further bedrooms and cinema room, the latter exhibiting faux suede panelling, olive green velvet sofas and a home bar made from Strati di Pietra marble. In honour of the home’s rich history, the artwork on the walls depicts movie stars with their Rolls-Royce cars.
Rutland Gardens is on the market for £16.995m. Find out more at forbesgilbertgreen.com


