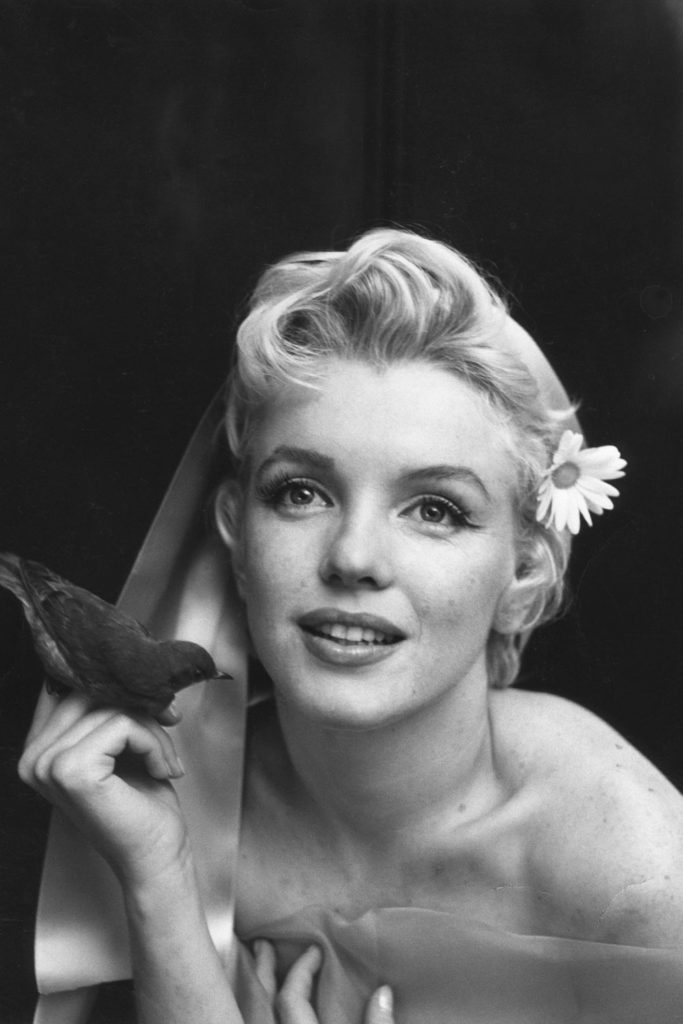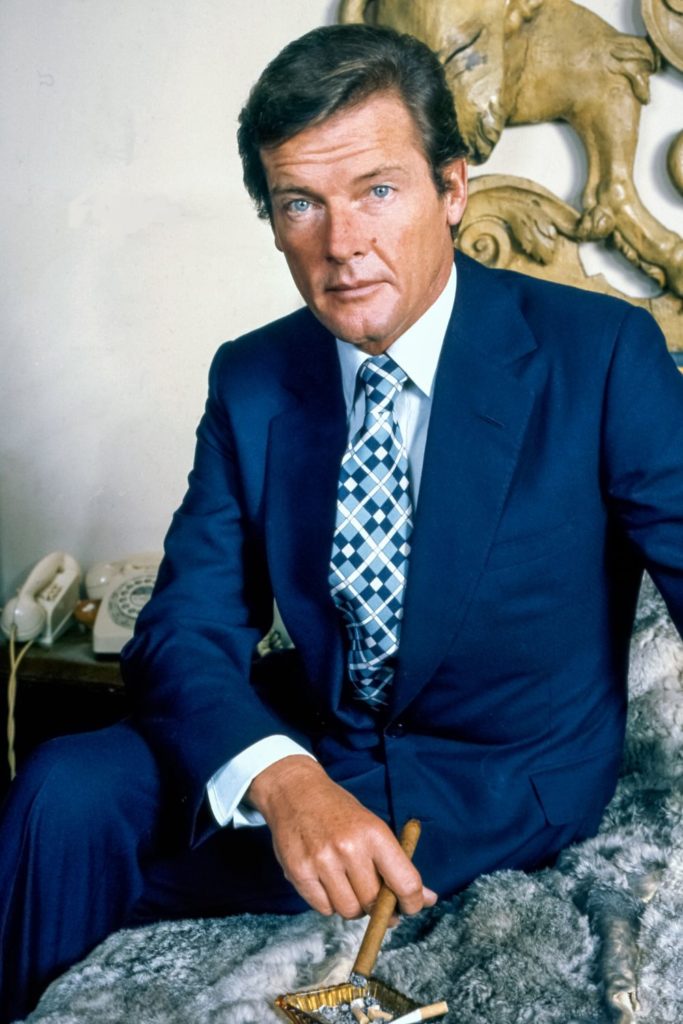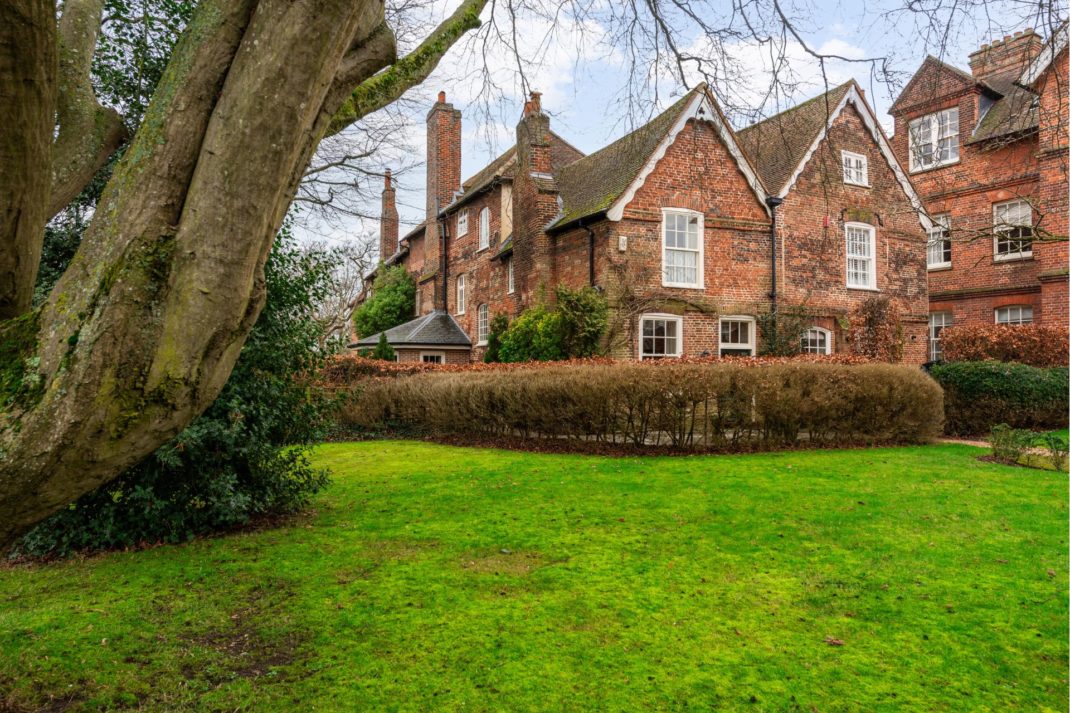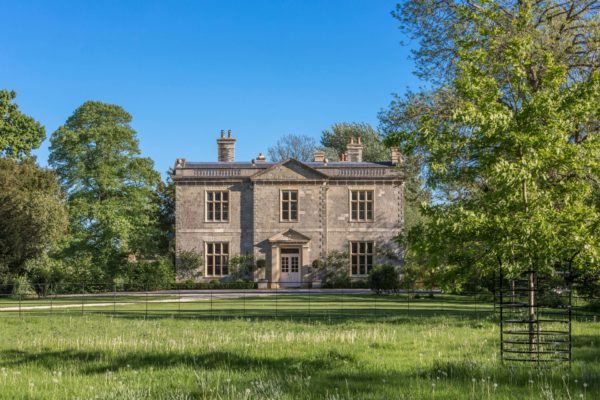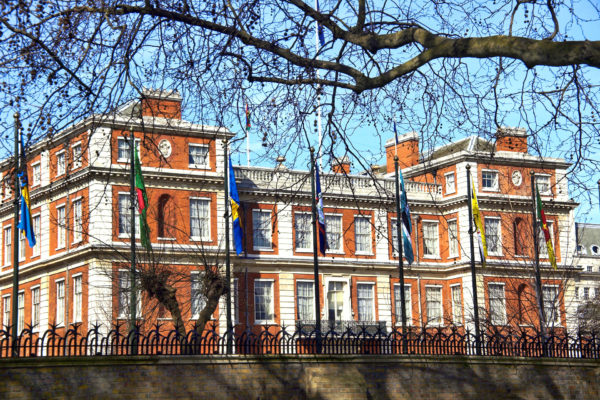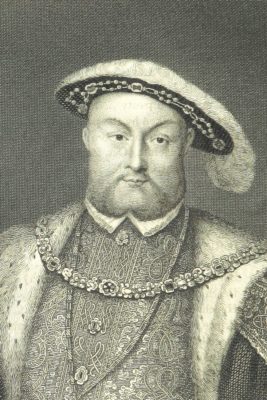The ‘Almost Perfect’ Queen Anne House With Connections To Millais And Conrad
By
7 months ago
It's rumoured that the Heart of Darkness author once popped round for a visit

With so many 18th century homes requisitioned and damaged during the war, it’s difficult to find well-maintained properties which still retain that iconic historic character. With connections to artistic and cultural figures such as pre-raphaelite painter Sir John Everett Millais and author Joseph Conrad, this Queen Anne house is one of the few left in its near-original form.
Inside This Historic Home Owned By Millais’ Grandson

Ben Wright
Artistic Connections
Flowers clutched in hand, death-white face floating downstream, caught between the reeds – hanging on the walls of Tate Britain is Sir John Everett Millais’ pre-raphaelite masterpiece, Ophelia. Inspired by the Ophelia of Shakespeare’s Hamlet, turned mad by the death of her father and Hamlet’s rejection, it is now one of the most popular and beloved paintings in English history.
From Joan of Arc and the Two Princes, to Isabella and Christ In The House Of His Parents, Millais’ work continues to inspire to this day. While his artistic gene was passed down to his naturalist son John Guille Millais who catalogued and documented species of bird through his drawings, his grandson, the third baronet Sir John Millais – who bought Leacon Hall in 1912 – did not inherit any of his creative skills as far as we can tell. Though not an artist himself, Millais the third was an appreciator of other artists and creatives, including men such as the famed Polish-British novelist Joseph Conrad. According to family lore, the Heart of Darkness author and close friend of the Millais family was among the numerous literary figures to visit the house during this period.
The History

Ben Wright
A Grade II* listed property, Leacon Hall was first built in 1708 by gentleman farmer Thomas Kenneth Hodges – the funds to build the property rumoured to have been supplemented through his smuggling of French brandy. The high taxes on brandy in the era meant it was much cheaper to sneak it into the country, rather than to officially declare the goods at the border.
Despite his affection for booze and illegal trade, Hodges was also the local churchwarden. Having commissioned an artist by the name of Mr Ward to paint prayer boards and a coat of arms for St Matthew’s Church in Warehorne, he brought the same heraldic flourish into his own home. These features can best be spotted in the hall’s dramatic archway decorated either side with a lion and unicorn from the royal coat of arms, a symbol of the 1707 Act of Union which officially tied England and Scotland together into the Kingdom of Great Britain.
As discussed in famous literary works such as Evelyn Waugh’s Brideshead Revisited, during World War II many country homes, and particularly those along the south coast, were used by the military as bases and training grounds. For many houses, being requisitioned meant the historic wooden panelling was stripped to fuel fires, destroying the centuries old designs for good.
Sir John Millais’ wife, Lady Millais, however, fiercely resisted the call to surrender the house, and so successfully protected its interiors from wartime damage. Her determination to keep the property under her own control ensured Leacon Hall’s original architectural features remain largely intact to this day. So much so that architectural historian Nikolaus Pevsner has described it as an ‘almost perfect Queen Anne house’, named for the English baroque architecture style popular during her reign between 1702 and 1714.
Inside

Ben Wright
The interiors have maintained a wealth of early period features including high ceilings, heavy painted panelled doors with deep architraves and brass door furniture, sash windows, working shutters, working fireplaces, exposed wood flooring, raised and fielded panelling, dado rails and period-style cast iron radiators.
Subtly modernised and maintained over the years, Leacon Hall combines comfort with historic character. The grand reception hall retains the original Queen Anne panelling, exposed floorboards and working corner fireplace, while reception rooms, a drawing room, dining room and green-painted music room branch off it. Upstairs, the first floor includes a teal-panelled drawing room, principal suite with dressing room and bathroom, plus two further ensuite bedrooms with period details. The top floor offers five more bedrooms and a family bathroom.
And Out

Ben Wright
Two separate dwellings – The Oast and The Lodge – sit within the 12 acre grounds, each with private gardens and separate access. The Oast features a roundel sitting room, kitchen and three bedrooms, and is currently a holiday let. The Lodge, a converted farm building with two bedrooms has also been let in the past.
Featuring a heated pool plus pool house, and walled garden, as well as a large orchard with mature pear, cherry, apple and damson trees, the gardens have been laid out with input from leading landscape architects Marian Boswell who specialise in historic landscapes and sustainable gardening.

Ben Wright
‘Leacon Hall is the kind of house that rarely makes it to market – a true English original,’ says Blue Book Agency director Theo James-Wright. ‘There’s a quiet majesty to it. The proportions, the panelling, the craftsmanship — all of it speaks to another time, and yet it doesn’t feel like a museum piece. It’s elegant but welcoming, formal but not intimidating.’
Where Is It?

Ben Wright
Leacon Hall is situated on a hill on the edge of the village of Warehorne in Kent with views over Romney Marsh towards Dungeness. The setting is within easy reach of Ashford for commuting, as well as of Appledore and Rye for scenic visits and the coast.
How To Buy
Price: Leacon Hall is on the market for £2.95m.
Discover more at bluebookagency.com


