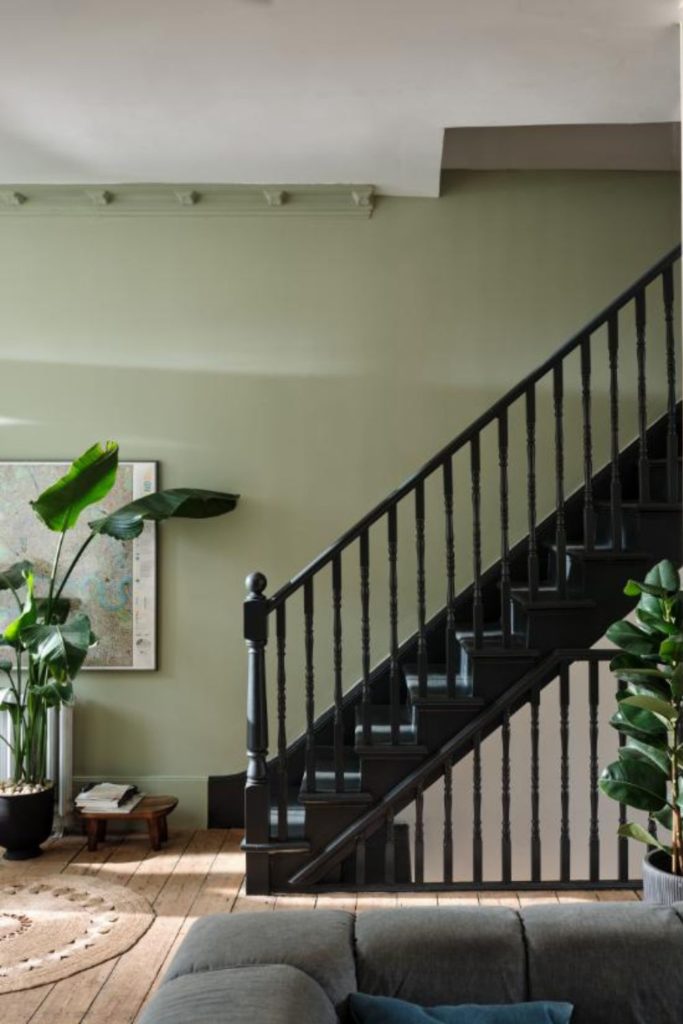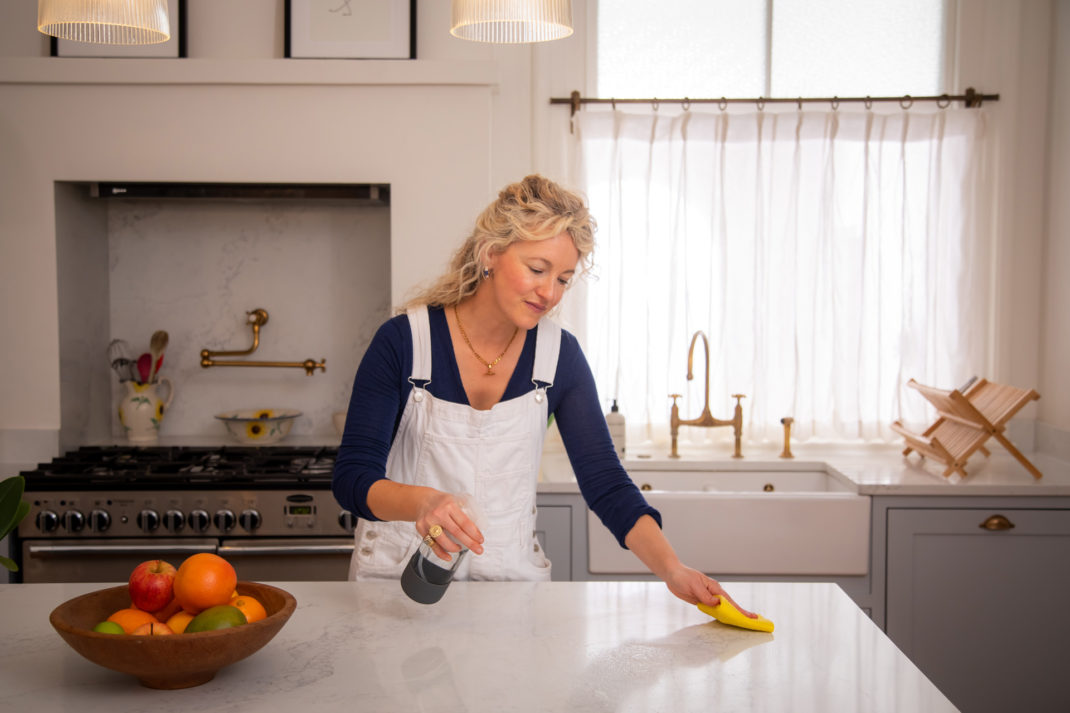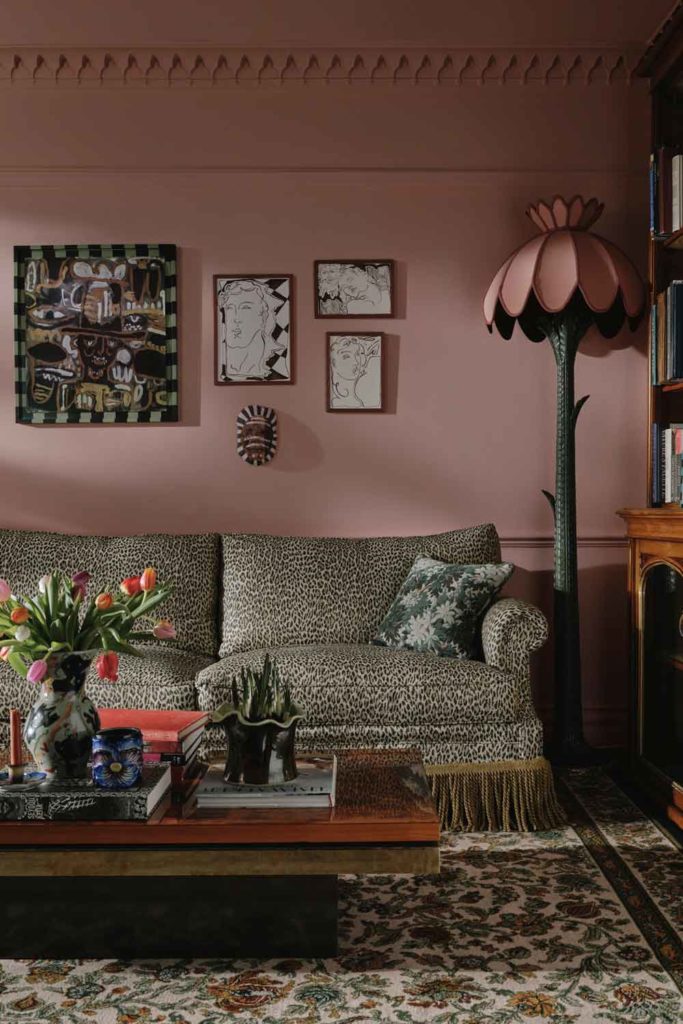Once Upon a Time: Inside Yester House, East Lothian
By
3 years ago
Carole Annett discovers how 300-year-old East Lothian mansion Yester House has been reimagined for the 21st century
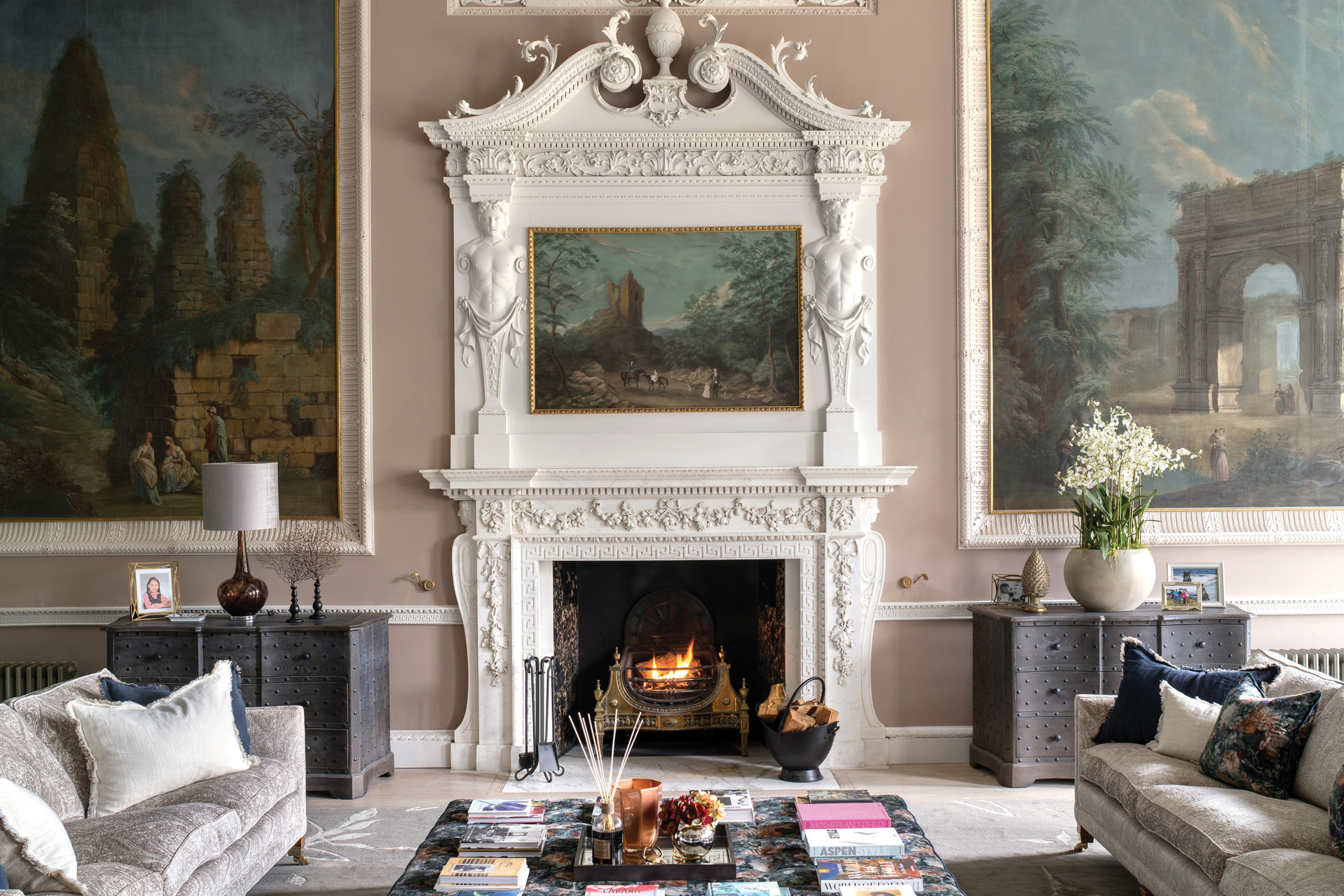
Step inside Yester House, the fairytale 18th century East Lothian mansion and home of Nicola and Garreth Wood, which has been transformed by Edinburgh-based Jeffreys Interiors.
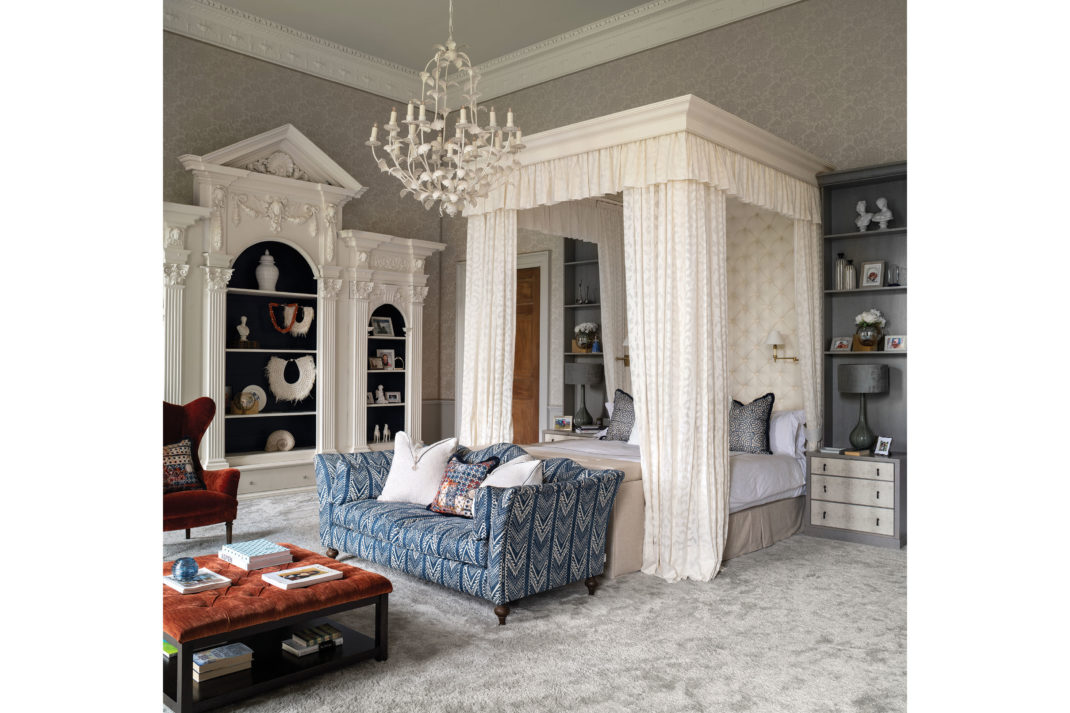
Photo: © ZAC and ZAC
The restoration of Yester House, an 18th-century, Grade A-listed Palladian mansion in East Lothian, is akin to a fairy tale. A vast, lonely giant in need of love, the property was waiting for someone to pour their heart and soul into its old Scottish bones, nurturing, repairing and tending to every niggle, in order to bring it back to life. Enter Nicola and Garreth Wood, she an ex-model and TV presenter, he a philanthropist and founder of children’s medical charity, Kids Operating Room (KidsOR).
Their quest to save Yester, like any good story, had its share of trials to overcome, not least the huge scale of the place, which stands in 550 acres near Haddington. ‘When I first saw Yester I assumed my husband intended to turn it into a hotel,’ remembers Nicola. Though she found it ‘enchanting’, it seemed too daunting as a decorative project. She’d only just finished doing up another house and having a baby, so ‘my heart just wasn’t in it’. But after considering other houses over the following months, Nicola soon realised Yester was special. ‘From then on, I was in.’
Sign up to the House Guest newsletter
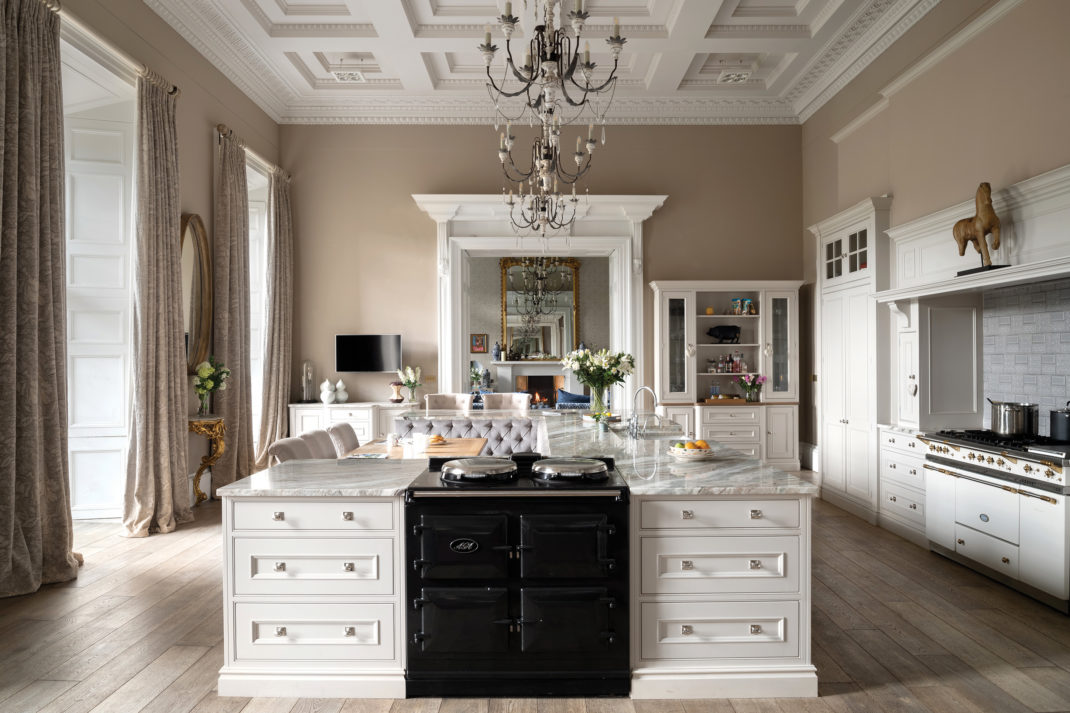
Photo: © ZAC and ZAC
With over 34,000 sq/ft of floor space, it was too big a project to tackle alone, so Nicola enlisted Edinburgh-based studio Jeffrey’s Interiors (jeffreys-interiors.co.uk). ‘I’ve always loved going into Jeffrey’s shop. Everything about it resonates,’ she smiles. ‘I wanted to work with people who shared my vision and I found that with their designers Alison Vance and Jo Aynsley.’
Nicola began the creative process by showering her newly assembled team with pages torn from magazines, offering hundreds of ideas for bedrooms, bathrooms, furniture and paint colours. Alison and Jo initially presented formal mood boards but, when they realised Nicola intended to be fully involved, switched to theming colours, textures and patterns that could be explored at their weekly Tuesday meetings.
The 50 Best Interior Designers
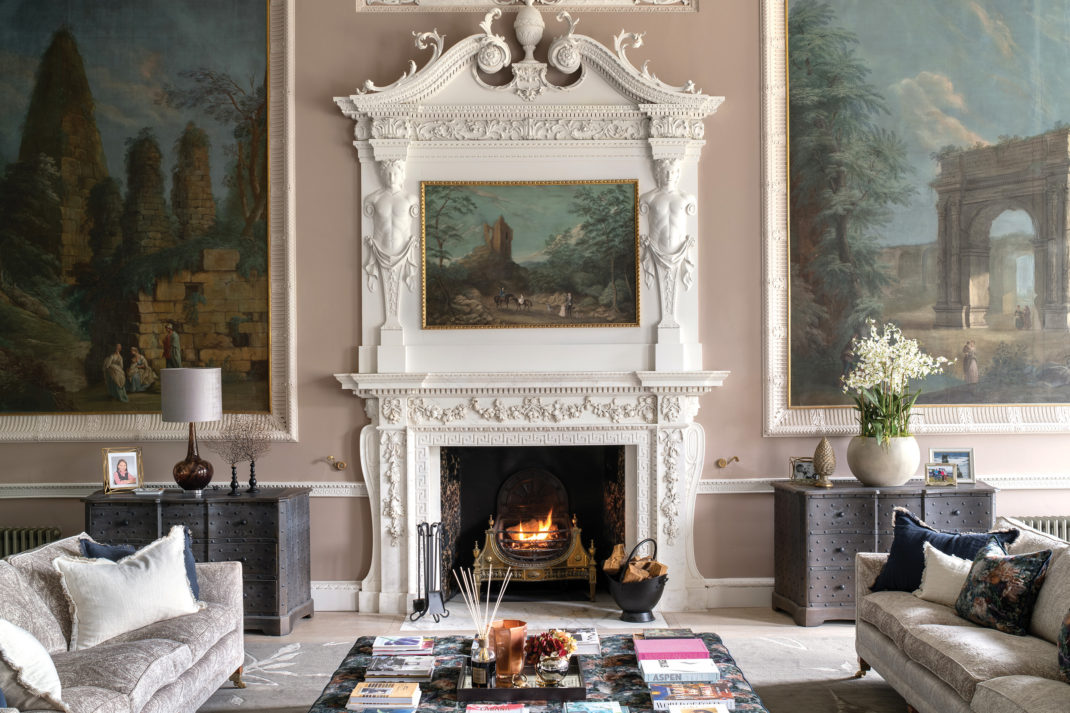
Photo: © ZAC and ZAC
‘As soon as we showed her something, the type of “Hmmm…” we heard told us a lot,’ says Jo. The meetings went on all day and remained a highlight of the project. ‘We were all in our element, it was fun,’ agrees Nicola. She quickly realised the style of furniture and décor from her previous house wasn’t going to work for Yester because the scale was so vast. Jo explains: ‘If you look at the lamps in the dining room, they are actually floor lamps on tables. Everything we chose was in danger of being swamped by the size of the rooms.’ However, Nicola found herself instinctively drawn to large patterns and different types of fabric. ‘I’d never wanted to use velvet before but realised here it could look amazing. There was a definite development in my style.’
Space planning was a key consideration. ‘We thought carefully about how to make it a family home. The kitchen in the basement, for example, didn’t work – for me, it is the hub of the house,’ explains Nicola. But once the kitchen, playroom and main living room had been allocated, her dream of a family home began to take shape. Architectural, construction, mechanical and engineering teams met every week. Radiator plans, light switch placements, decisions on electrical points and numerous other tasks were added to the schedule. ‘In general, we got what we wanted by finding solutions,’ Nicola says. ‘If I was told I couldn’t have something we’d planned, say in a bathroom, we moved the bathroom. It was a massive learning curve for us all.’
Best British Textile Designers
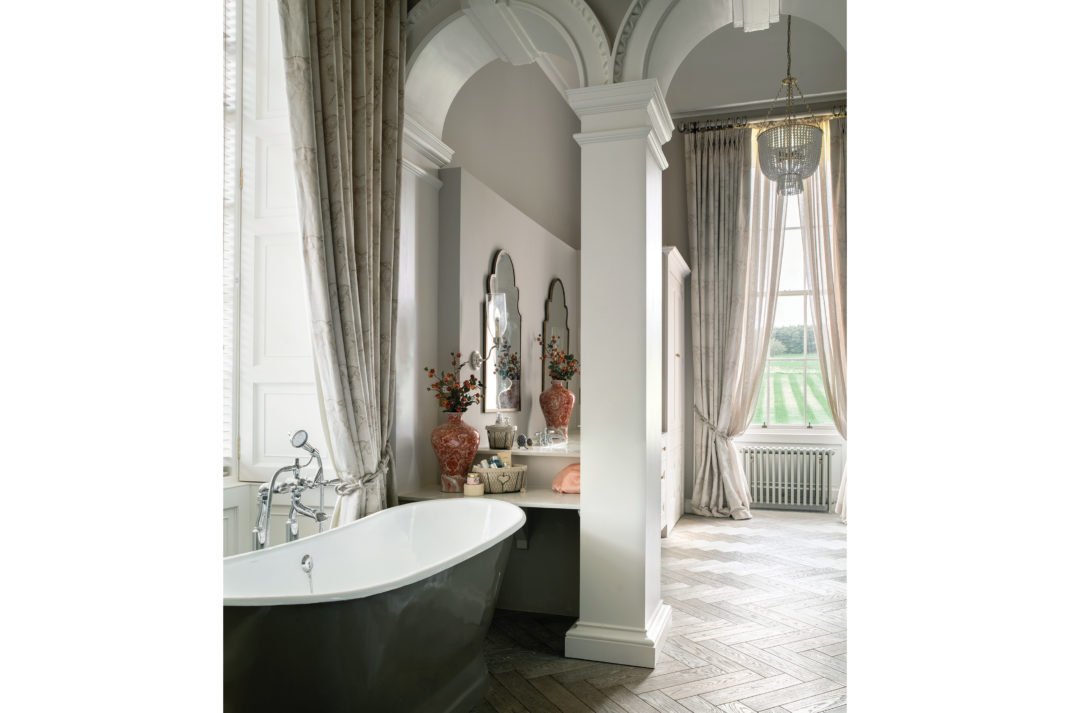
Photo: © ZAC and ZAC
Since the house dates back to 1699, with outstanding historic features such as a salon designed by Robert and William Adam, much of the restoration required specialist skills. Decorators Nevin of Edinburgh (nevinofedinburgh.co.uk) came on board for ceiling, cornicing and fireplace conservation work, often on a grand scale. ‘The swirl on the salon ceiling is larger than a man but you only realise once someone is up on the scaffold,’ says Jo.
Artist Rachel Bell was enlisted to help choose paint shades. The salon colour had to sit companionably alongside William Delacor’s 1760s bucolic painted wall scenes, so Rachel’s solution was to add sienna to a base colour, ‘warming it up’ so it looked the same in all areas of the room. The team settled on five different shades for the salon’s cornicing and plasterwork, all lighter than the wall colour, allowing details to sing. In the dining room, the process was reversed, with plasterwork darker than walls.
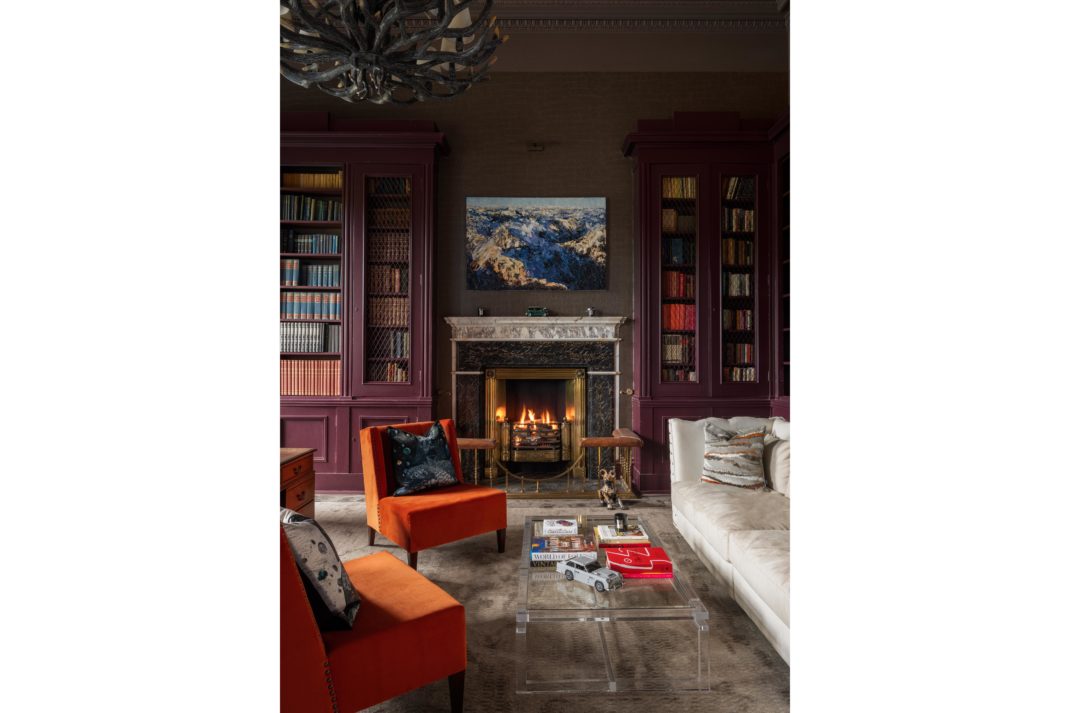
Photo: © ZAC and ZAC
Nicola bought some of the previous owner’s lighting and furniture, to be repurposed and reupholstered. ‘Initially I wasn’t keen,’ she says , ‘but when I looked at pieces individually, I realised how beautiful they were and that we’d struggle to get something similar. It took a full four days to walk round using sticky dots to highlight pieces we wanted.’
The team acquired complementary new pieces from brands like John Sankey (johnsankey.co.uk) and Duresta (duresta.com). ‘The quality and comfort is always spot on,’ says Jo, ‘and curves are important, such as John Sankey’s Wolseley design with its undulating back frame. It gives a different aesthetic to a room.’ Bespoke furniture maker Ogilvies of Haddington (ogilvies.scot) made bunk beds for the children and a few other key pieces.
Best British Furniture Designers
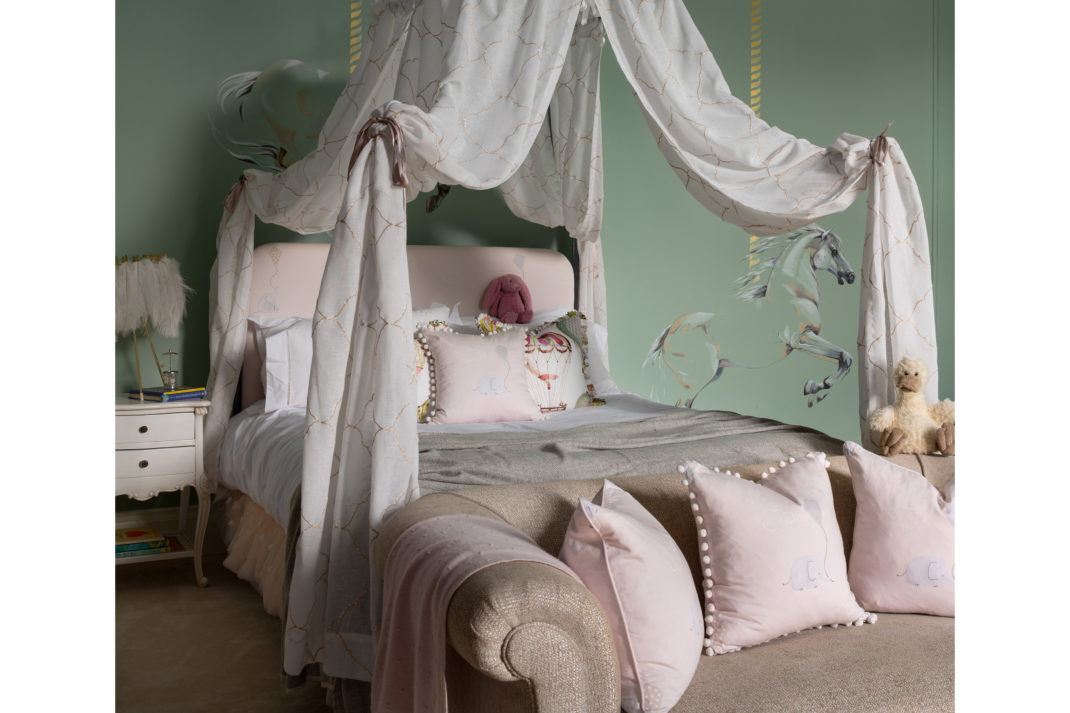
Photo: © ZAC and ZAC
The team also ventured overseas on sourcing trips. Jo, Alison and Nicola twice visited the trade show Maison&Objet in Paris (maison-objet.com). ‘Much easier and more fun than choosing from a catalogue,’ laughs Jo. There was a eureka moment spotting an LED tree on a showroom stand. ‘We’d had a few glasses of champagne by then,’ smiles Nicola, ‘but we looked at each other and realised it could feature. The tree light now sits on a table leading to the children’s bedrooms. I love it – it adds modernity.’
Yester House is nearly finished. ‘We left a few rooms to ensure damp issues were resolved before we decorated,’ explains Nicola. For Alison, Yester was a fitting pre-retirement project, while Jo relished working with its grandeur and heritage. And Nicola and Garreth now have two children filling Yester’s walls with their giggles and scurrying feet. After such a mammoth undertaking, one might assume the fairy tale is complete and no further projects await. Not so. ‘We’re talking about a beach house,’ laughs Nicola. ‘I’ll be in touch with Jo once we find the right one.’
Main image: ZAC and ZAC
READ MORE
Room Service: Inside a South Kensington Townhouse by BradyWilliams / The 50 Best Interior Designers / Royal Redesign: Inside The Mitre, Hampton Court

